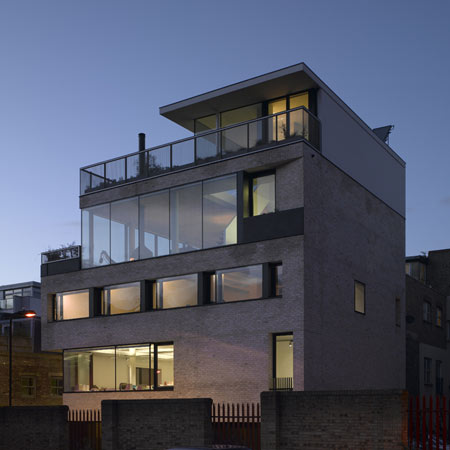
London studio Theis and Khan Architects have completed their own home and studio in east London.
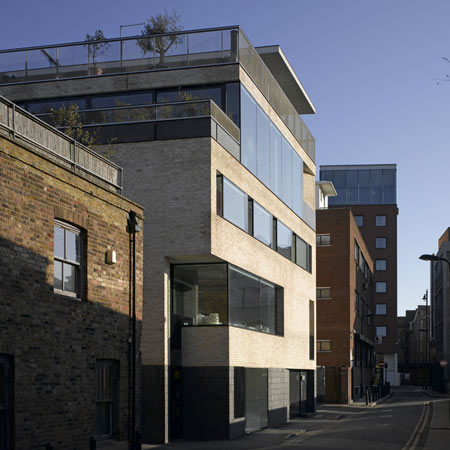
Caled Batemans Row, the building houses the firm’s studio on the first floor, with a gallery and further offices in the ground floor and basement.
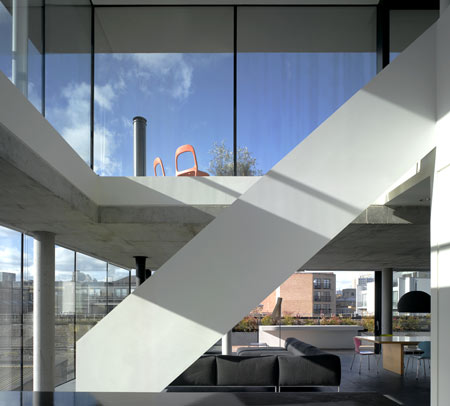
The second, third and fourth floors contain four residential units.
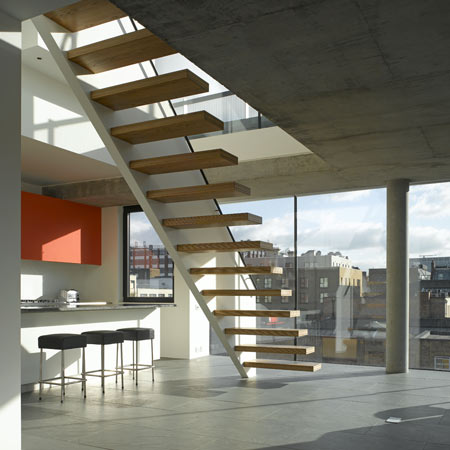
Interiors feature exposed concrete walls and columns, while the facade is clad in dark brickwork at at street level in contrast with a yellow-coloured Danish brick on the upper floors.
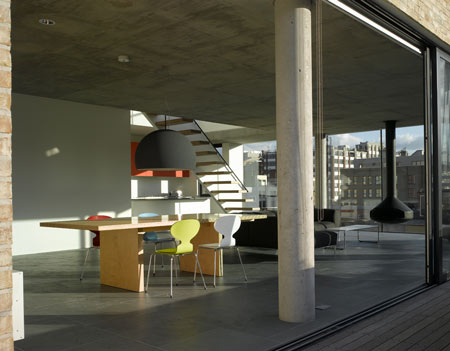
Here’s some information from the architects:
Bateman’s Row – Description of Project
Client’s Brief – Patrick Theis and Soraya Khan are married and have an architectural practice Theis and Khan. In 2000 they bought a 200sqm two-storey industrial building in Shoreditch and initially the first floor was used for their practice offices. The redevelopment brief was to create a mixed-use building, half commercial and half residential, comprising three floors of commercial space, with four residential units. The first floor commercial unit accommodates Theis and Khan’s office and the residential unit on second, third and fourth floor is their family home. A second commercial unit on ground and basement is now an art gallery. There are two further studio flats and a one-bedroom flat within the development.
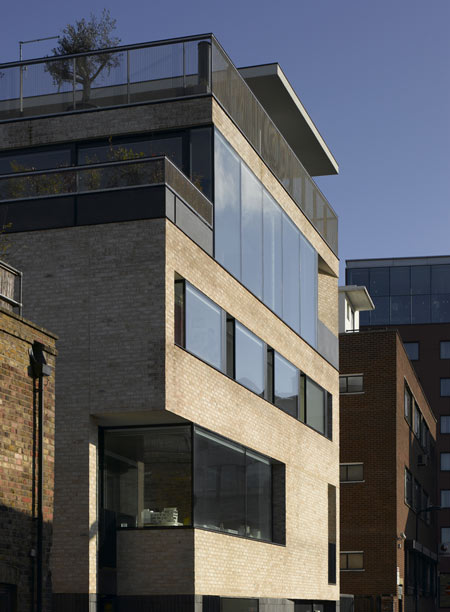
Site and Planning Constraints – The site lay on the corner of Bateman’s Row and French Place and was not within the South Shoreditch Conservation area. A car park formed part of the site and had two illegal windows opening onto it belonging to a neighbouring building. Extensive party wall negotiations began in 2005 in order to allow these windows to be blocked before the planning submission could be made. The close proximity to other residential buildings also meant that an extensive Rights of Light analysis had to be made which led to the third and fourth floors being set back from French Place. Discussions on the proposed new development began with London Borough of Hackney in 2006. The design followed the typical Shoreditch mix of commercial at ground and first and residential above.
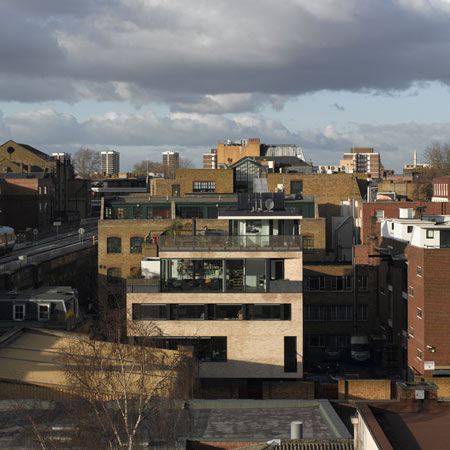
Design, Materials and Method of Construction – The design has made the most of a confined urban site to create a contextual building within the existing cityscape. There is a deliberate play of opposites throughout; flush and recessed, rough and smooth, dark and light, solid and void within an overall carefully proportioned composition that develops from a dark solid base to an open glazed top. The design is highly contextual. Within the concrete frame, chosen for the benefits of thermal mass, the highly insulated brick walls make direct reference to the surrounding Shoreditch building types. The ground floor ‘base’ is of dark engineering brick commonly used at ground floor level in this area and provides a robust, vandal-proof finish. The upper storeys are constructed from a yellow Danish brick that reflects the surrounding yellow London stock brick.
The depth of glazing is an important part of the building’s expression and reference to its context. In contrast to the rough texture of the brickwork, the windows are dark grey metal framed to correspond to the adjacent industrial buildings. The principle of the window glazing is a combination of flush fixed glazing and recessed opening windows on the lower three floors which relate to the neighbouring buildings, whilst the top two floors are full-height glazed doors or fixed panels which create a lighter, set-back structure at the higher residential levels.
The French Place and Bateman’s Row elevations are sub-divided by mathematical proportion into compositions which are mural in character but that also make material reference to the neighbouring Victorian warehouse buildings. The elevations in general and the windows in particular are generated through the golden section ratio of 1:1.618 which has produced the subdivision of all elements, ensuring a harmonious composition.
The interior has exposed concrete ceilings, columns and walls. The four main units have their own separate entrances at ground floor level. A spiral staircase serves the residential units 24 and 24a Bateman’s Row, whilst a dual-access lift serves both the commercial units and the flats.
Sustainable construction methods were adopted from inception and include an exposed concrete structure to enhance thermal mass combined with a highly insulated envelope; solar panels to supplement hot water provision; natural ventilation and a green roof.

No comments:
Post a Comment