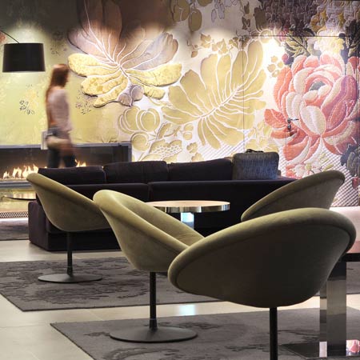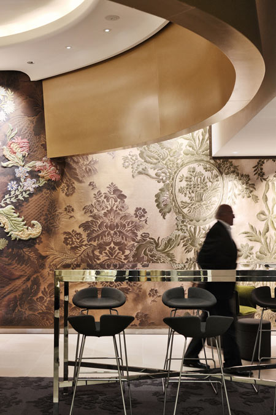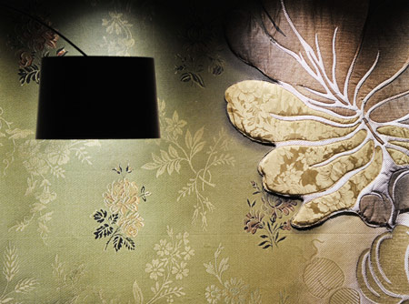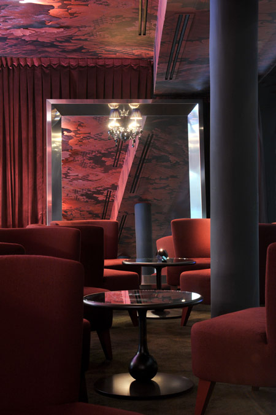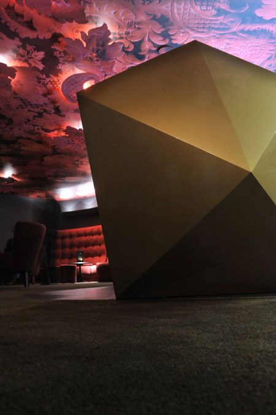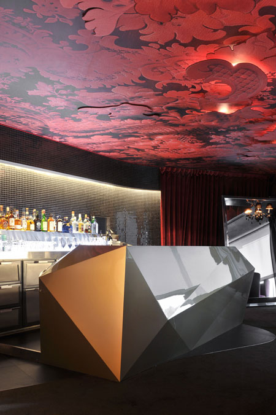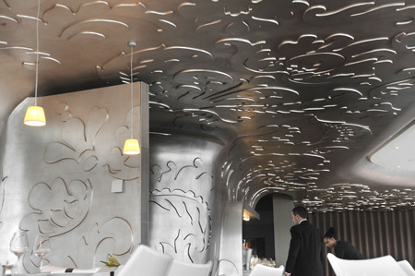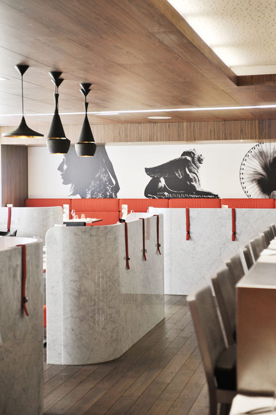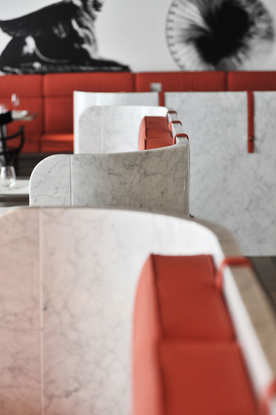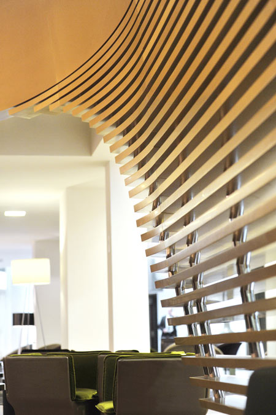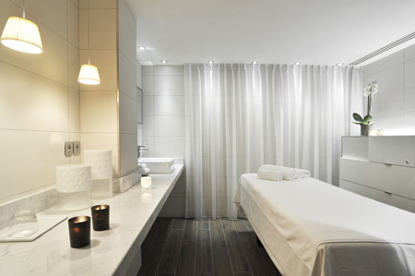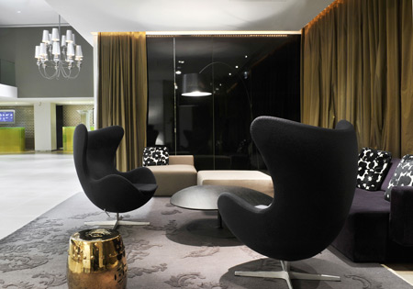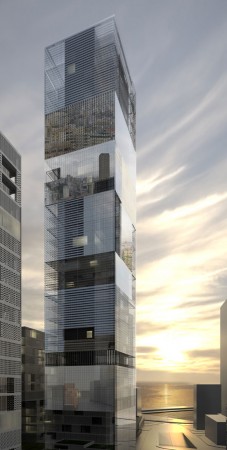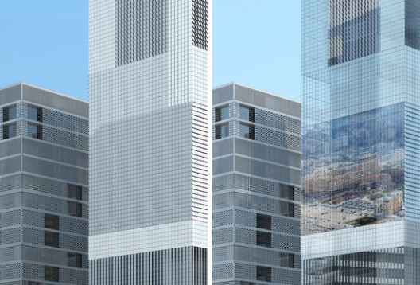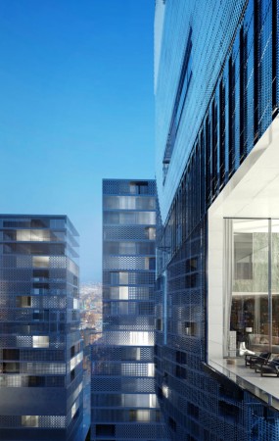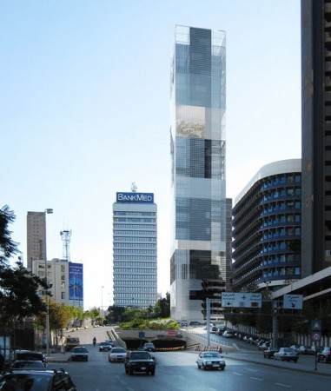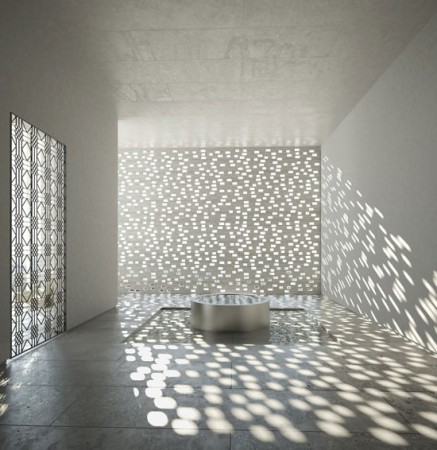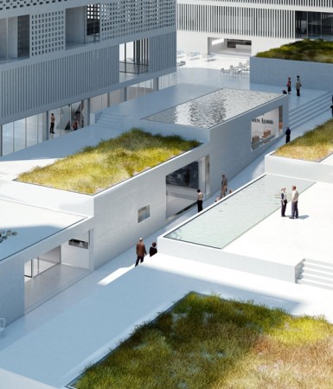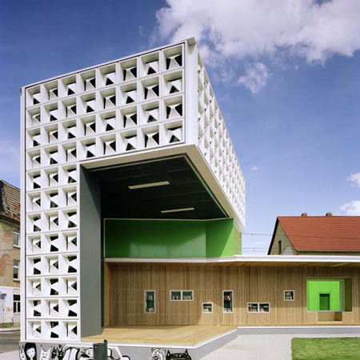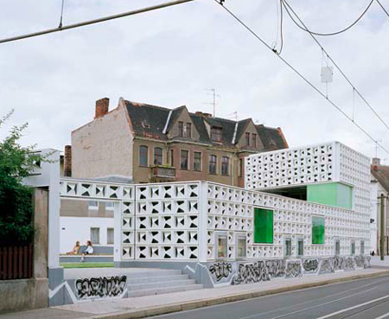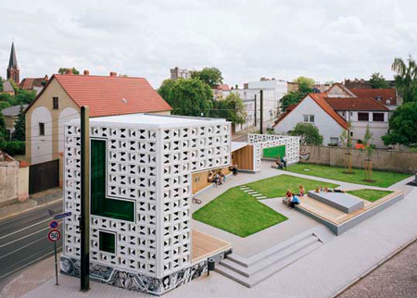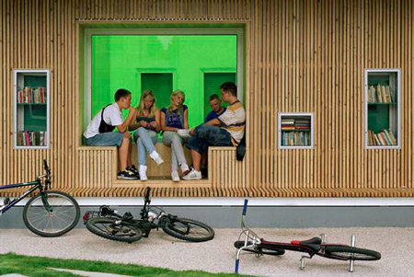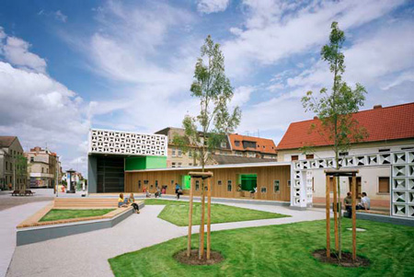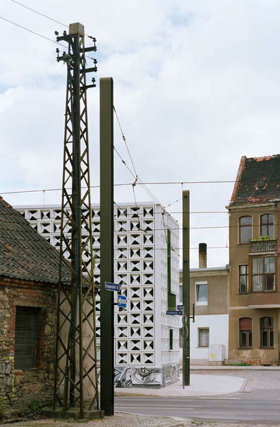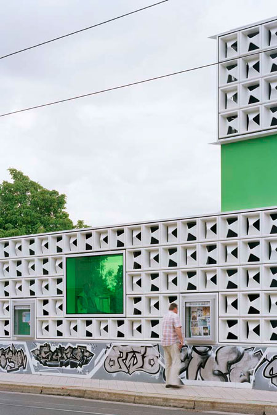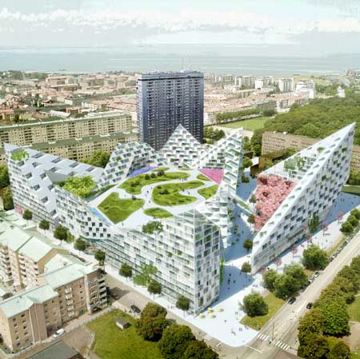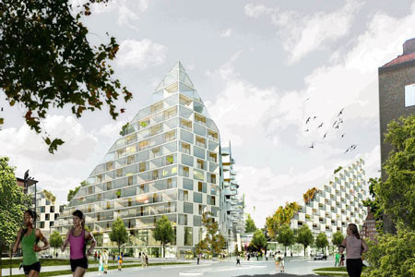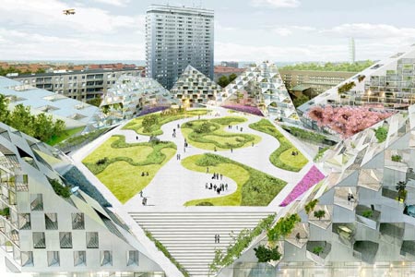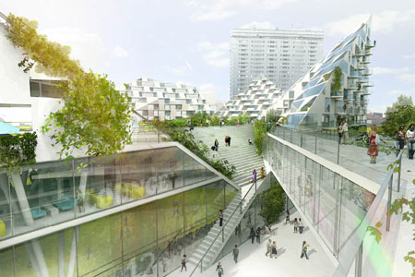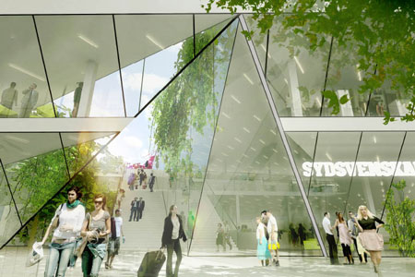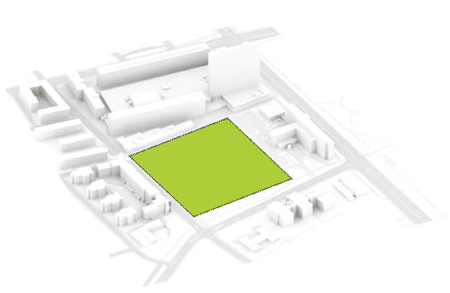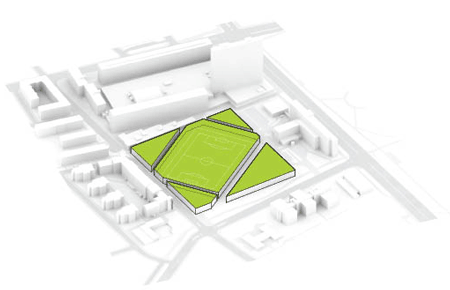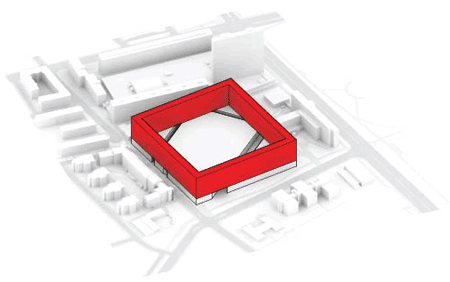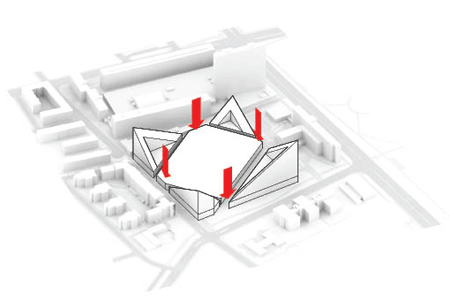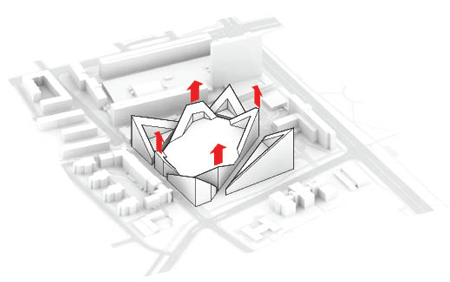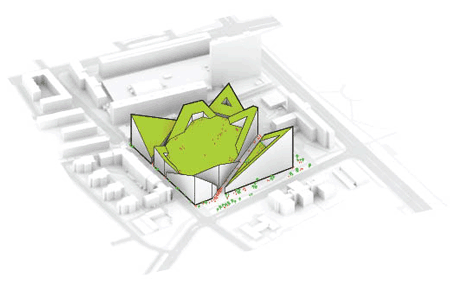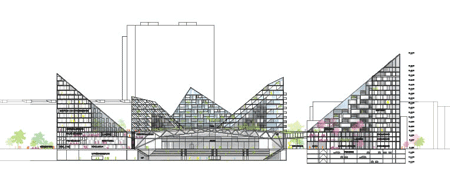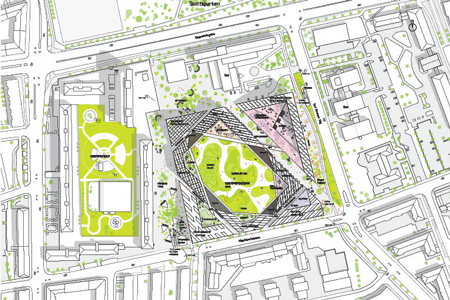Kristin Jarmund Architects in collaboration with C. F. Møller Architects, has recently won a major competition to design a spectacular new landmark project in the city of Oslo, for the client KLP Eiendom AS, one of Norway’s largest property investors. The project, which has been dubbed “Crystal Clear”, consists of three towers, which grow organically from the ground to form a sculptural cluster, and are composed of stacked, prismatic volumes.
Competition-winning design for a new high-rise complex in the heart of Oslo
The development totals approx. 90,000 m² of offices, commercial space and possibly housing, located at one of Oslo’s most valuable sites, the former postal sorting office adjacent to the central station. ‘Crystal Clear’ ties in with the city’s skyline, and the string of developing landmark projects that will help turn Oslo into one of Europe’s most modern capitals.
Rendering
Here’s some more info from the architects:
A high-rise development, located at Norway’s most important traffic hub in central Oslo, and with fantastic views of the waterfront and fjord-landscape beyond. The idea is to create a landmark sculptural ensemble of towers, yet observe the harmony with the surrounding, low-rise urban fabric of the capital. The three towers of approx. 110, 65 and 55 m height, are arranged along the edges of the site, and the tallest tower is aligned with the existing nearby Oslo Plaza and Postgirobygget towers, while the lower buildings form the link to the city.
Rendering
Rendering Interior
The three towers have clear-cut and vertical elevations to the exterior of the site, with large openings and setbacks forming windows to selected viewpoints. In contrast, the elevations towards the interior of the site are composed of stacked, glazed volumes, freely arranged to form a prismatic and crystalline appearance. The layout secures the views over the water, not only for the three new buildings but also the city beyond.
Rendering Close-Up
Rendering Close-Up
In between the towers, a two-story base containing shops and restaurants forms an undulating landscape that connects to street level via ramps, plateaus and stairs. This base creates a calm urban garden, framed by the tall buildings, with recreational space and cafes for the city and the buildings occupants. The towers are designed with a high degree of flexibility to house offices, hotels and possibly housing.
Elevation
Section
Aerial photo of the site
Site Plan
Floor Plan
Floor Plan














