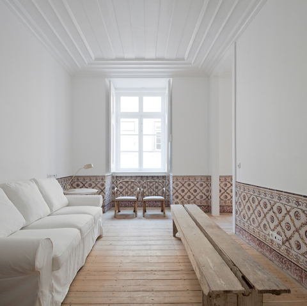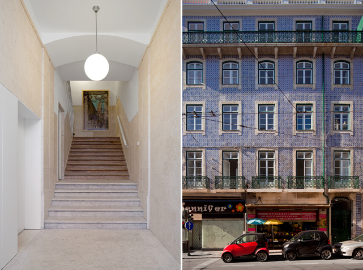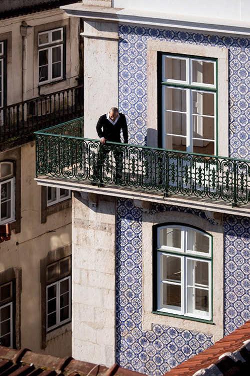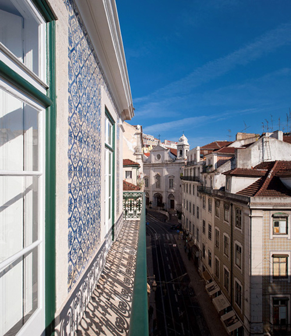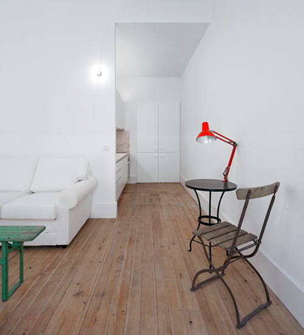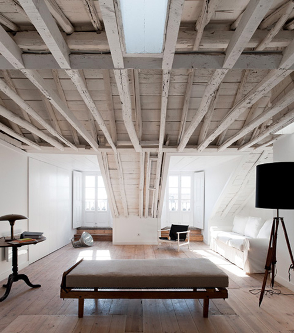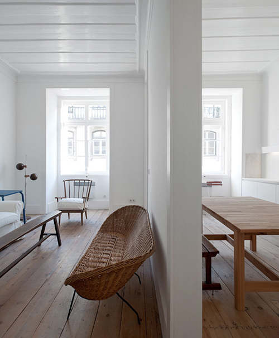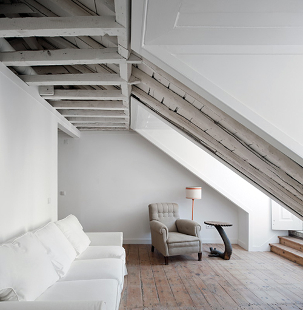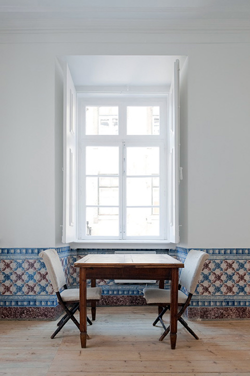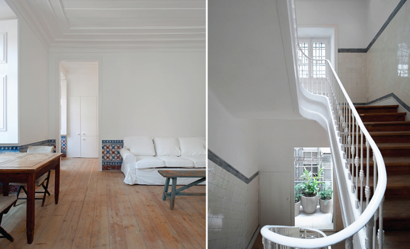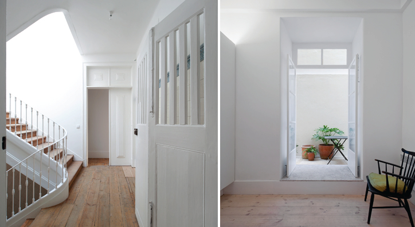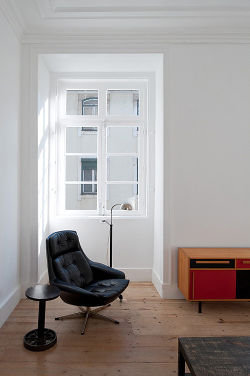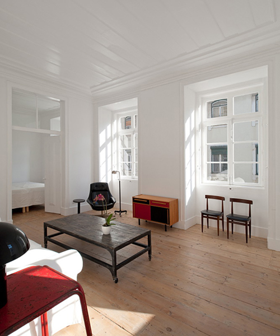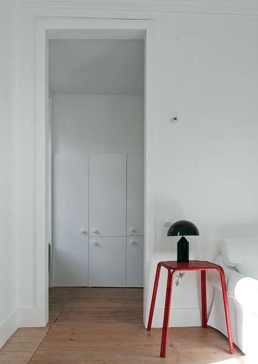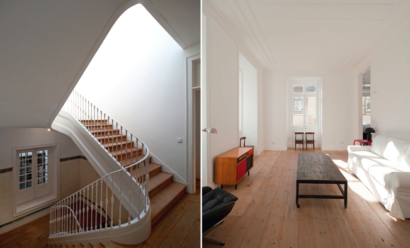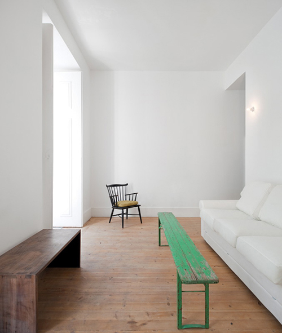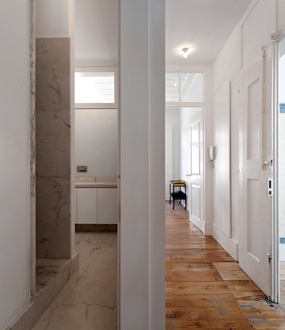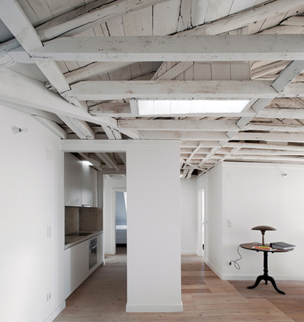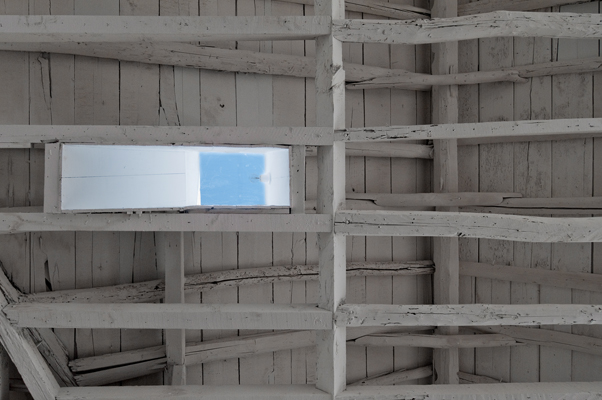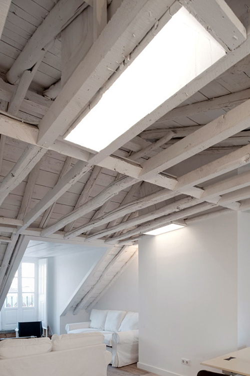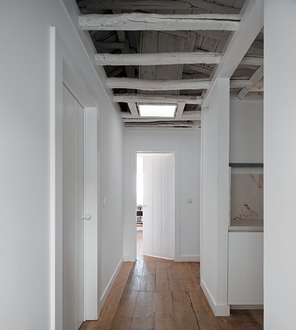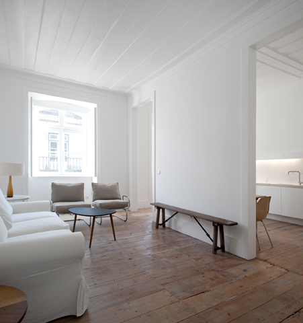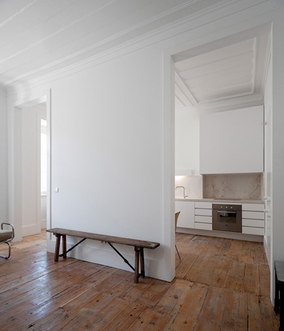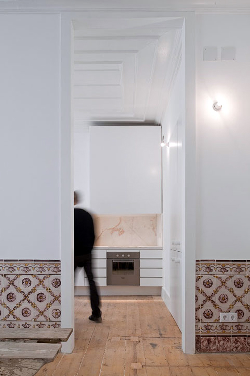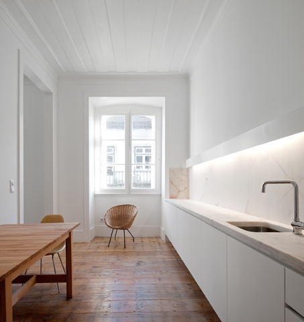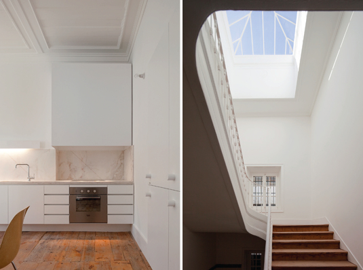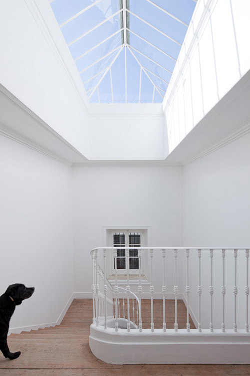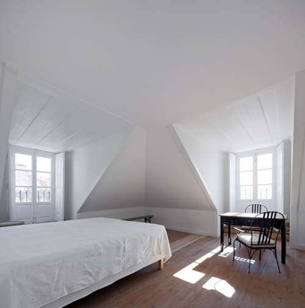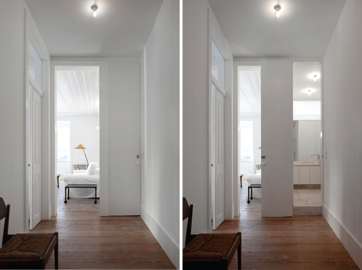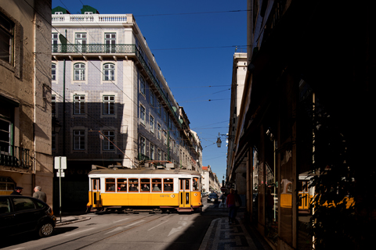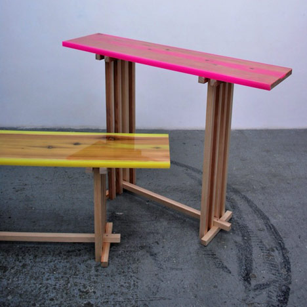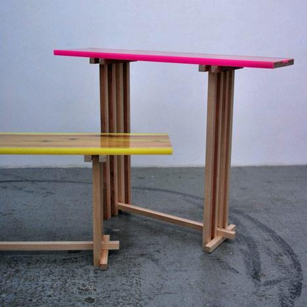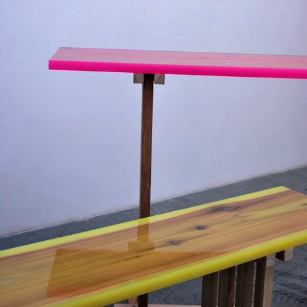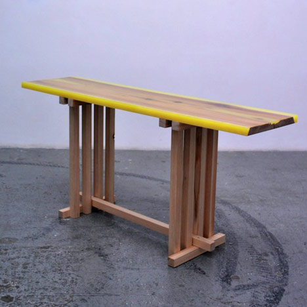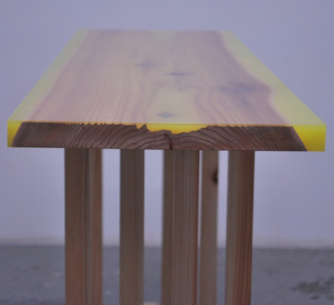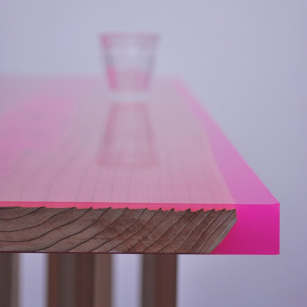OFFICES
May 27 2011
.jpg)
Berlin and Shanghai-based COORDINATION ASIA has just migrated its Shanghai office from an old textile mill to a glass-company headquarters. The former office was located on the banks of Suzhou Creek at No. 50 Monganshan Road in an old textile mill now known as M50 and housing a mix of creative businesses, cafes and restaurants.

COORDINATION ASIA’s new digs are located in the former headquarters of the Shanghai Glass Company at Huangpi Road 688, a building waiting for complete renovation in 2012.

COORDINATION’s CEO Tilman Thürmer, now more or less permanently located in Shanghai, says he misses the artistic community of M50, but loves the downtown location and the cool vibe of the new space.

The team at COORDINATION created a sleek 300 square-meter home for itself among the crazy “old-style European mansion” decor that was the result of a renovation in the 90s. They kept the marble, hardwood, built-in bookshelves, hidden storage, weird ceiling molding and the odd mix of ceiling light fixtures but covered most of it with black paint, a colour prominent in many COORDINATION projects.

The result is an elegant and artsy creative space that could be mistaken for a completely customized environment. - Tuija Seipell. http://www.thecoolhunter.net/

