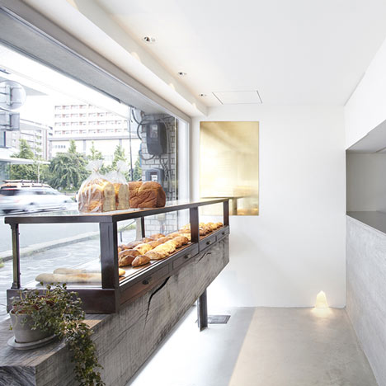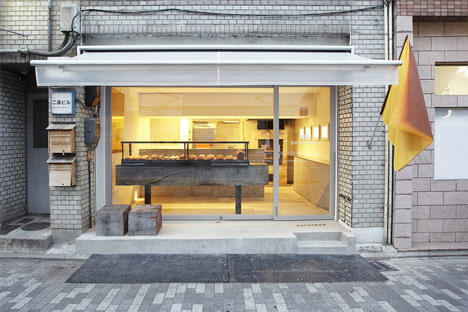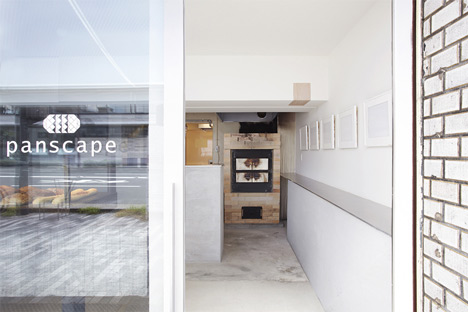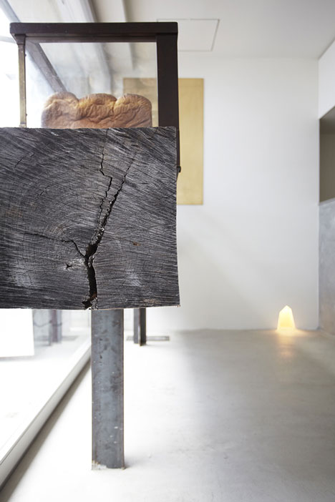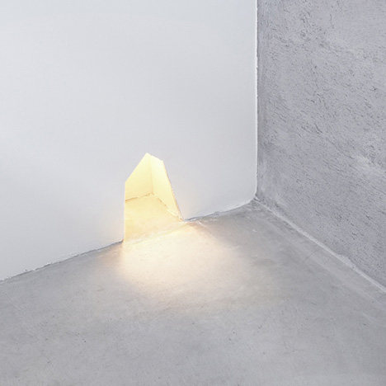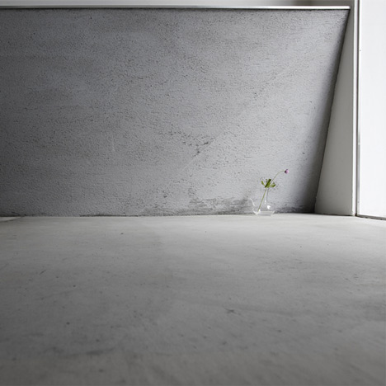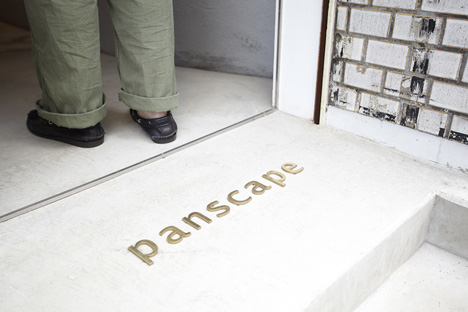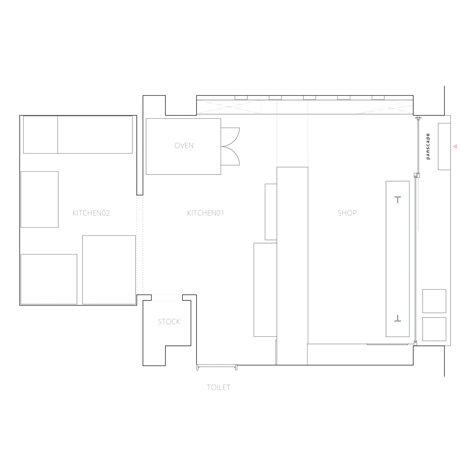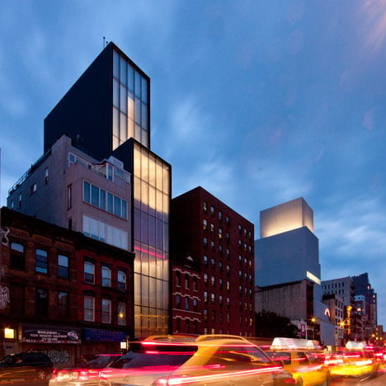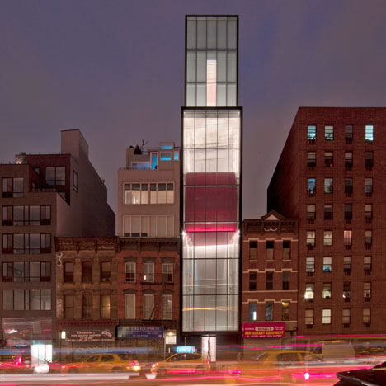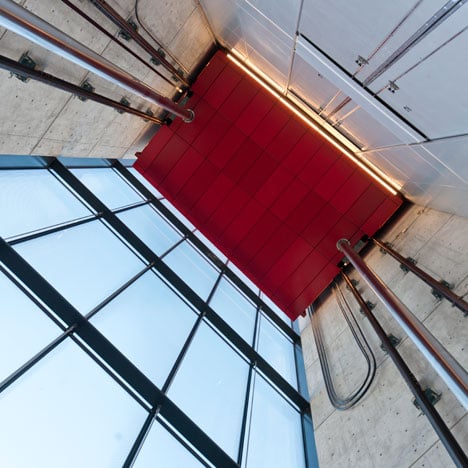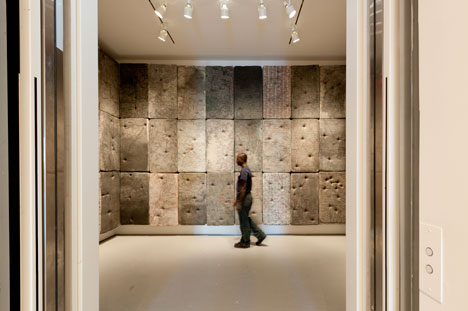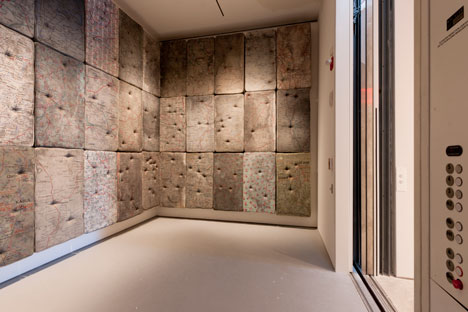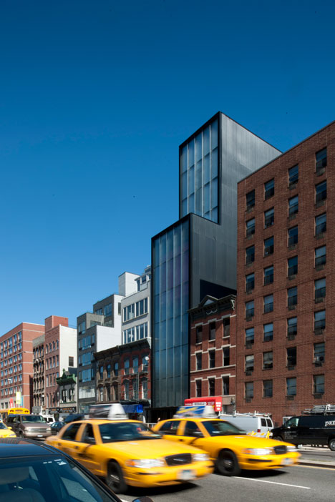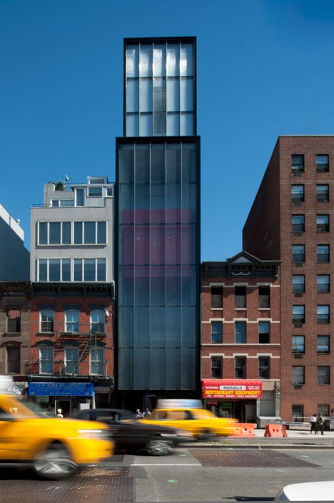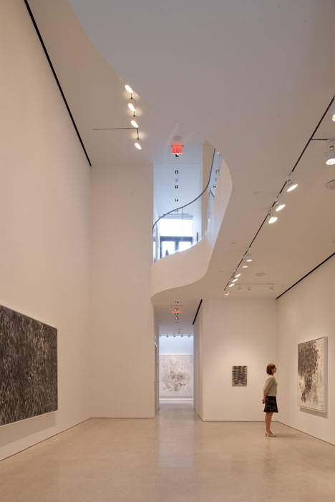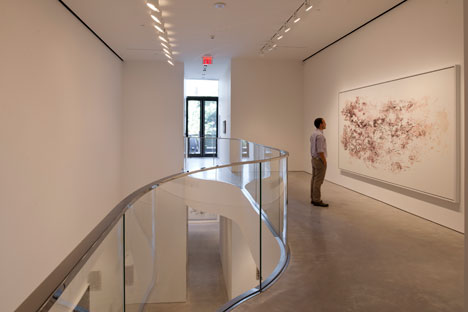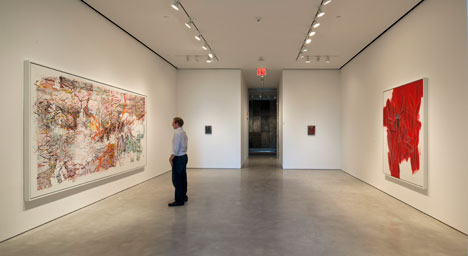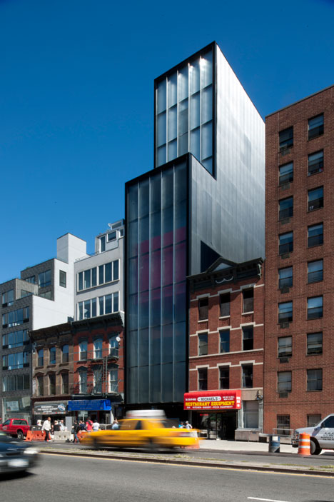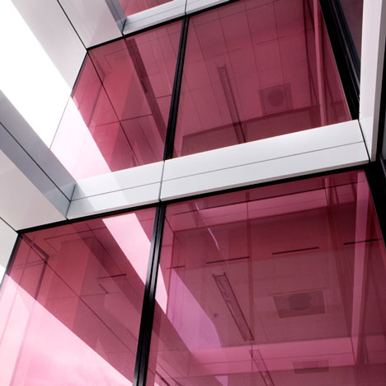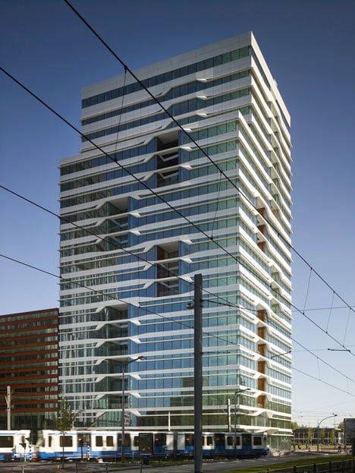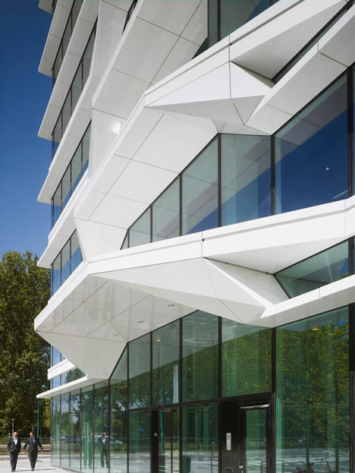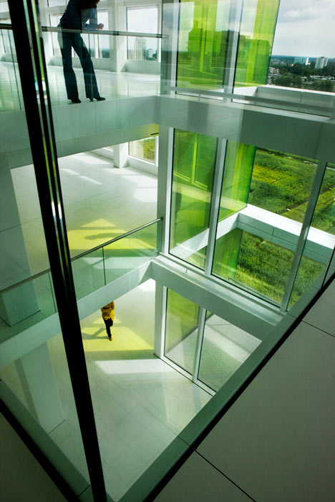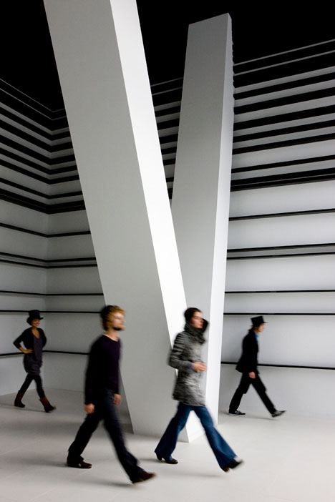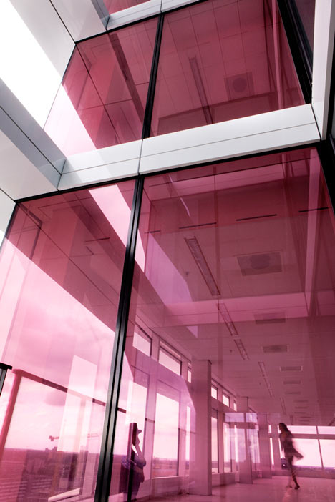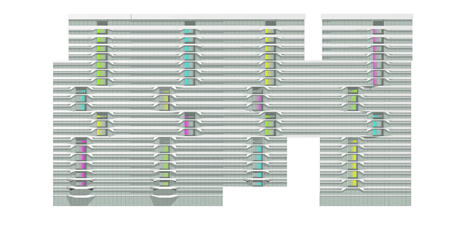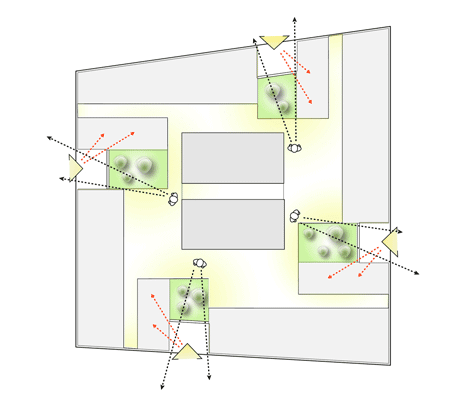Dutch architects
UNStudio have completed a 21-storey office tower in their hometown of Amsterdam with colourfully glazed recesses in the facade spanning multiple floors.
Above photo by Christian Richters
The tower’s voids allow light to penetrate deeper into the communal areas of the interior and are intended to make a greater connection between the interior spaces and the external facade.
Above photo by Christian Richters
Bands of faceted aluminium cladding of various widths circle the building, controlling light penetration and sun screening to each floor.
The tower is one of six towers that comprise the Mahler 4 urban complex, each tower taking the name of the firm responsible for its design.
Here are more details from UNStudio:
UNStudio Tower, Amsterdam, Netherlands 2004 – 2009
The recently completed 21 storey UNStudio Tower forms part of the Mahler 4 urban complex, a cluster of six buildings located in the heart of the South Axis in Amsterdam. The South Axis connects Schiphol Airport to the major business areas of Amsterdam South.
The Mahler 4 urban complex houses 38.000 m2 of residential spaces, 162.000 m2 of office space and 30.000 m2 of street level retail, cafes, restaurants and a sports centre. The six towers in the Mahler 4 complex range in height from 85 to 100 meters, with each building carrying the name of its designing firm. The Mahler 4 complex has been nominated for the FGH Real Estate Prize 2010.
At a height of 82.5 meters, the UNStudio Tower contains 20 floors of office space and a ground floor with mezzanine. The Royal Bank of Scotland currently occupies 9 floors of the building and the South entrance with commercial space on the Gustav Mahlerlaan.
UNStudio Tower
The façade of the UNStudio Tower plays with the juxtaposition of a horizontal and vertical articulation, conceptually relating to the principles upon which the moiré effect is based.
The horizontal articulation is provided by white, aluminium bands which wrap the tower, whilst their varying size, depth and transparency ensure the correct balance of sun screening and light penetration to the interiors on all levels of the building.
Vertical accents are formed by voids, recessed into each face of the building and spanning differing numbers of floors. These voids serve to create an inside-outside relationship which extends the façade envelope and turns the surface of the tower into an active medium with a profound effect on the quality of the interior user space.
Click for larger image
Ben van Berkel: “In the design for the tower it was important for us to create a connection between the façade and the interior spaces; to see the building as whole, almost like a piece of furniture.”
Custom coloured glass panes are incorporated into the vertical voids, offering different identities and light qualities to the communal spaces which surround each void in the interior. These voids further facilitate daylight penetration deep into the extensive 40m x 40m floors.
Voids are often placed at the center of a building, but here they are placed at the perimeters. This has three major advantages:
The voids are easily transformed into (internal and external) balconies
The usable floor space is larger and can be planned more flexibly. The depth of the floors further ensures a high façade to gross floor ratio, whilst the building as whole has a 90% net to gross ratio.
The quality of the void spaces is affected by their location. Instead of public circulation space, these voids offer space for small meetings or personal reflection.
User experience
Whereas conventional office buildings with their strict separation of inside and outside can be experienced as somewhat confining by contemporary office workers, the transparency of the primarily glass façade, in combination with the vertical voids, offers the user a gradient experience of the inside-outside condition, as well as the perception of an open and light interior. The outdoor spaces which are incorporated into the recessed voids in the form of roofed balconies allow for transition from inside to outside during free time or breaks. In addition, a roof terrace with a sky view towards Amsterdam Old South can be accessed for larger outdoor gatherings.
Attaining sustainability
UNStudio sees sustainable design as an integral aspect of contemporary architecture. Sustainable solutions are not treated as add-ons, but related to each and every building element.
In the design for the UNStudio Tower integrated sustainable solutions include:
Materials: the reduction of replacement frequency through the use of high quality durable materials and equipment throughout the building, along with the incorporation of a lightweight frame (resulting is less construction material usage in the foundations).
Climate: the façade design incorporates sustainable considerations with respect to orientation, with lamellas of differing heights, widths and depths controlling both direct sunlight penetration and noise pollution to each face and level of the building.
Thermal glazing allows for sufficient daylight, whilst reducing direct sunlight.
Energy saving installations: an underground energy storage system reduces energy usage by 30 to 35.7%. Energy efficient fixtures with motion sensors further control lighting level differentiation and thermal comfort. Sanitary installations include water saving cisterns and grey water usage.
Incorporating flexibility
Flexibility with respect to future change of use with an ambition towards minimum alteration was paramount in the design of the UNStudio Tower. Extensive research was carried out in collaboration with the client in order to determine where maximum flexibility could be incorporated into the design from the outset. As a result, the floor plans of the UNStudio Tower incorporate the potential for future residential use with no structural alteration required.
The vertical voids recessed into the façade of the building also offer the potential to be transformed into individual balconies on each floor for residential use in the future. The façade design further incorporates a system whereby the glass panes can be replaced with minimum intervention should a change of use become desirable.
Ben van Berkel: “A grid system was introduced into the UNStudio Tower which creates flexibility with a view to potential change of use in the future. There are currently many empty office buildings in Europe which cannot so easily be transformed, but the UNStudio Tower is designed in such a way that it could also one day be turned into housing. This provides an essential sustainable flexibility to the building.”
