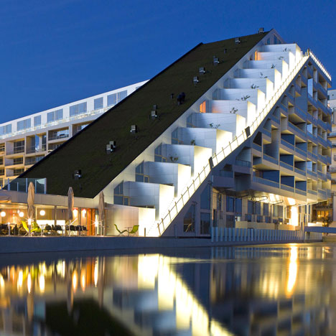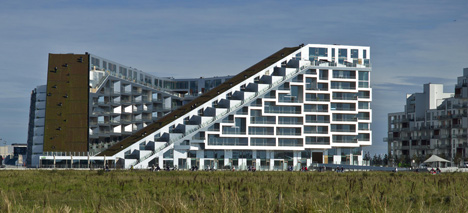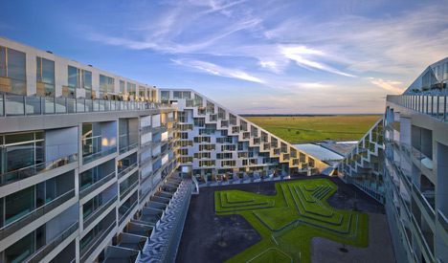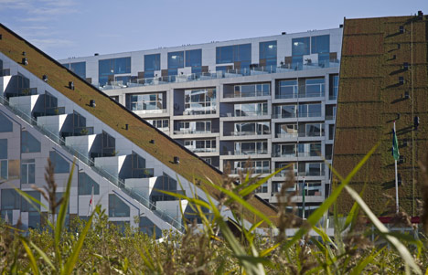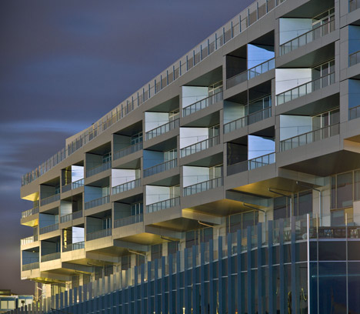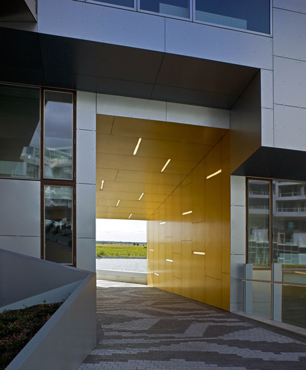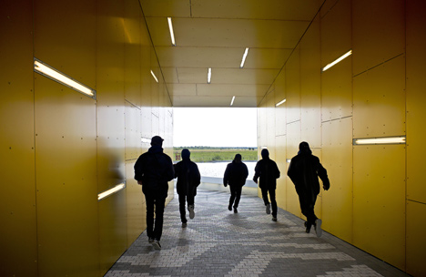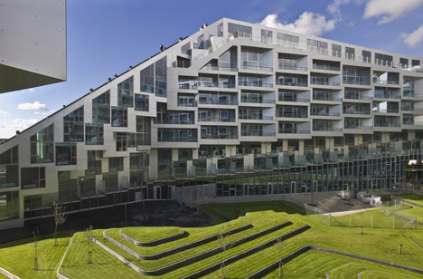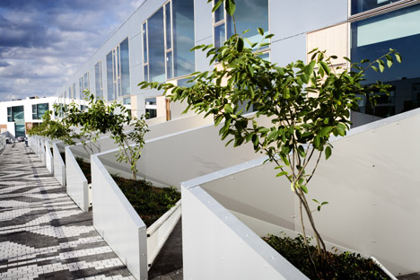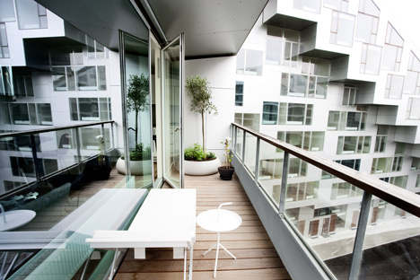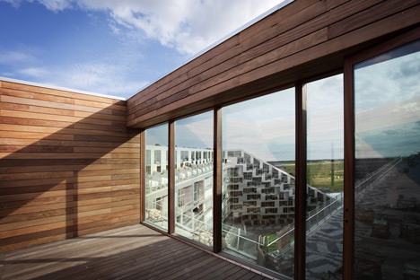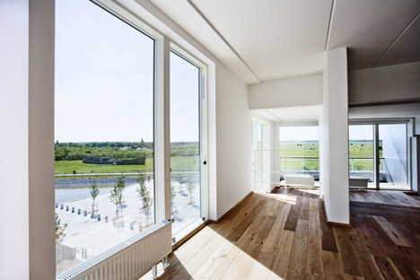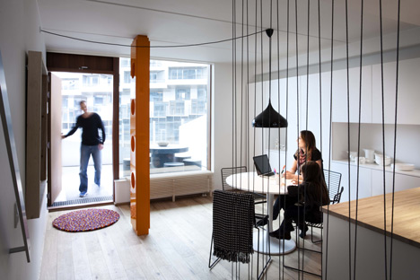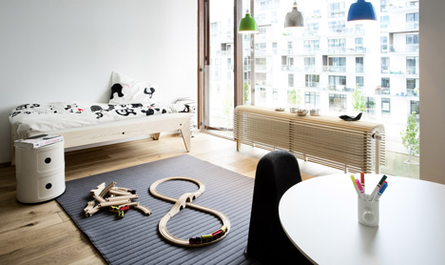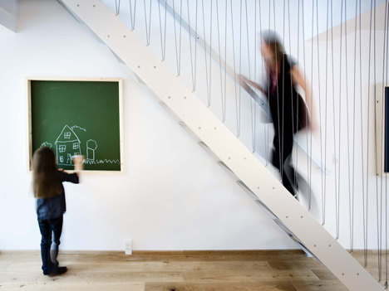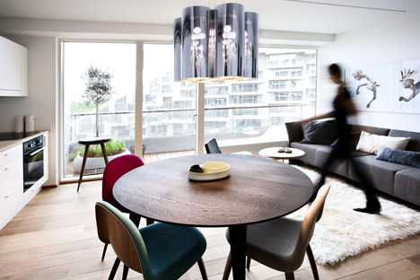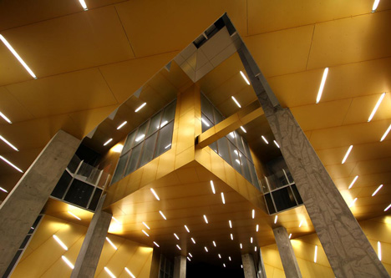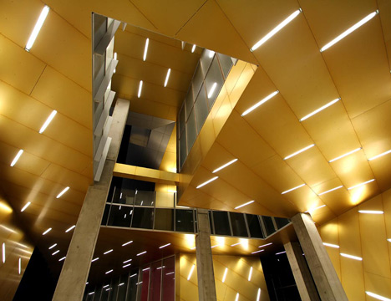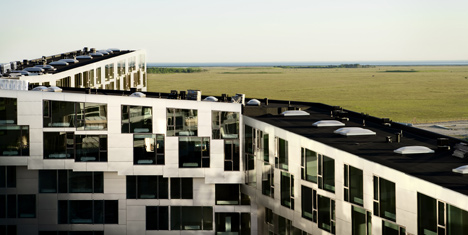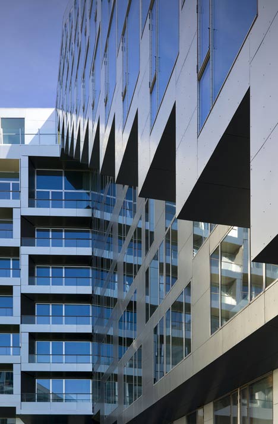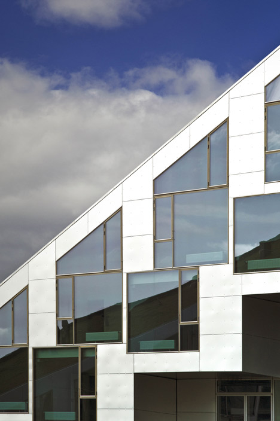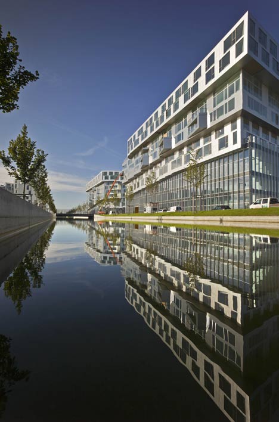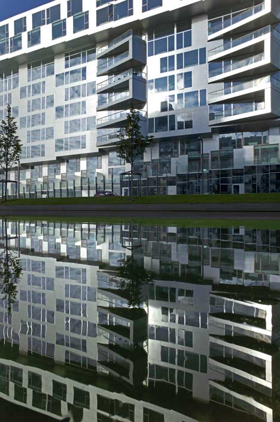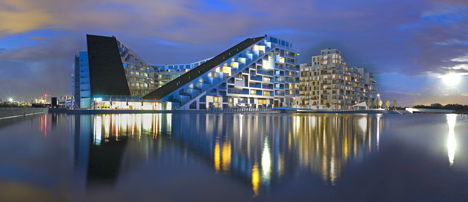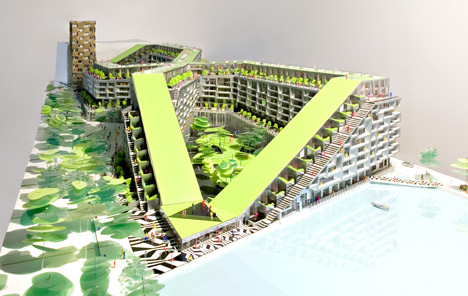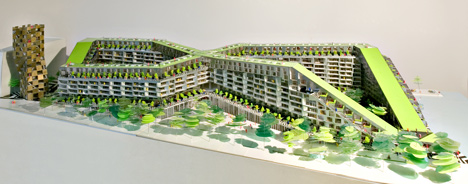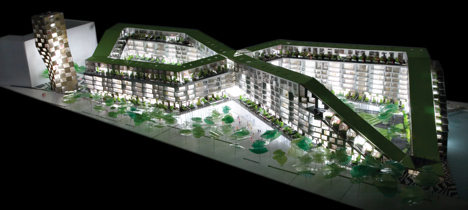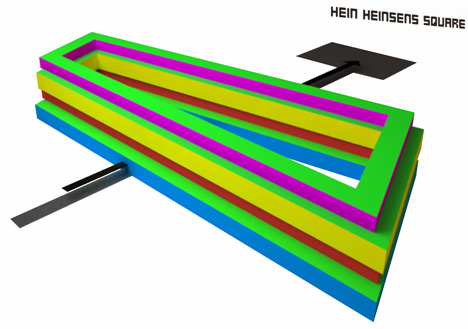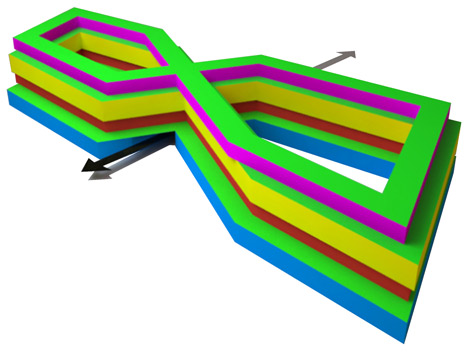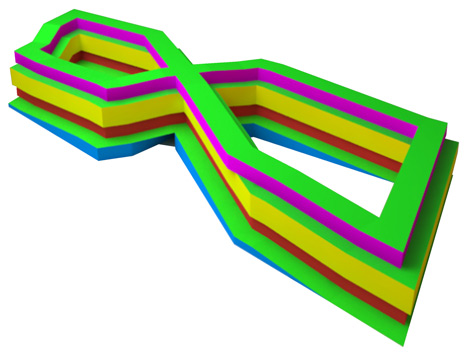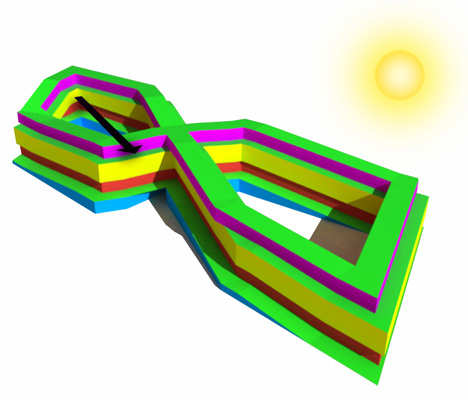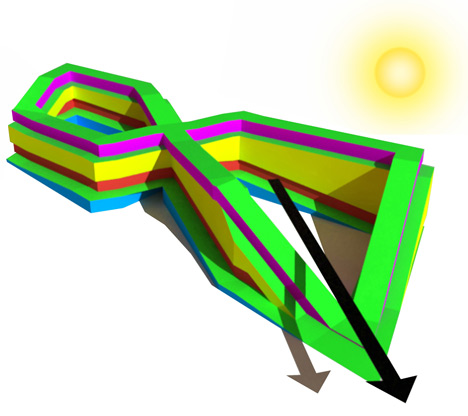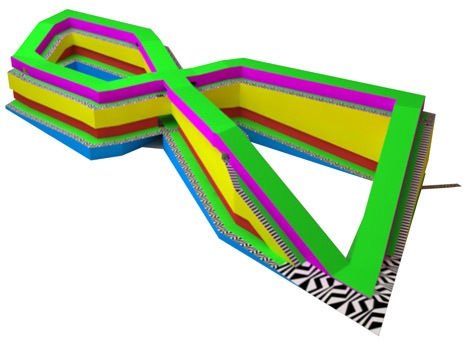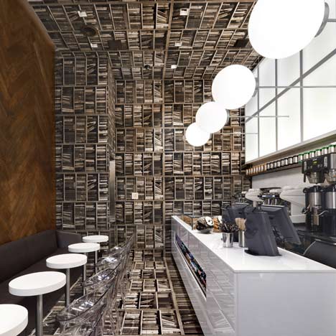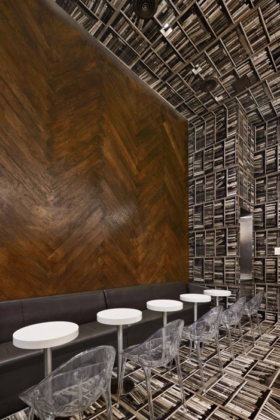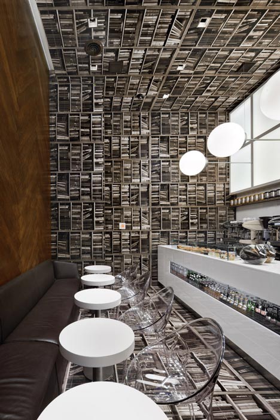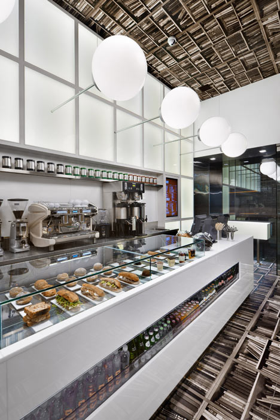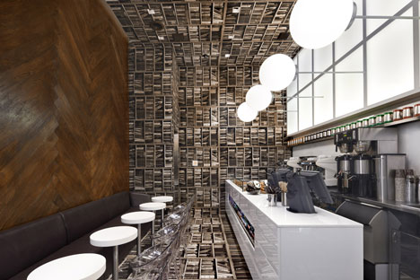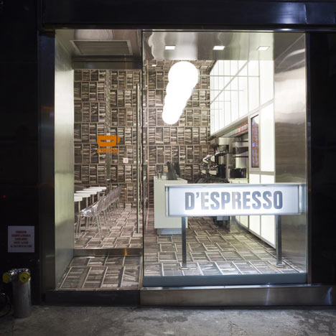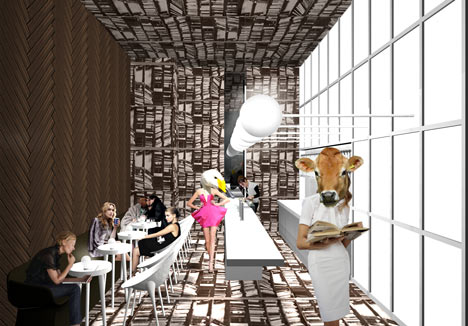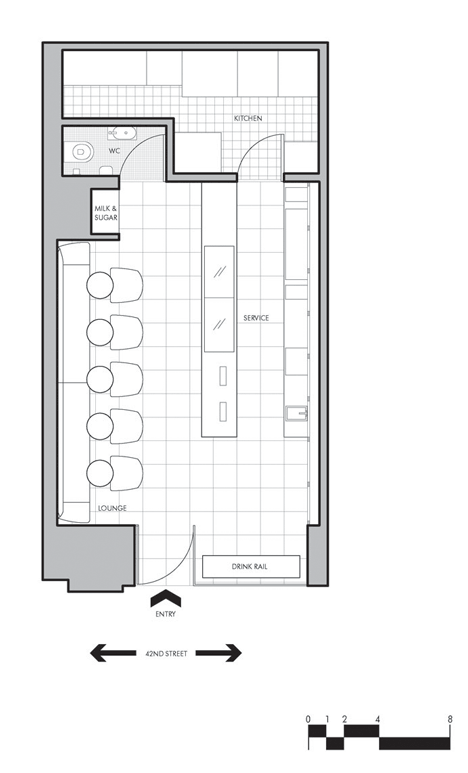Danish architects
BIG have completed their 8 House residential project with a figure-of-eight plan in Copenhagen.
The building features a continuous cycle path and pedestrian walkway, winding up to the tenth floor and back down to ground level, and providing access to all residences.
The structure wraps around two courtyards connected by a tunnel through the central cross, which houses communal facilities.
Its height is lower on the south-west corner and higher at the north-east side to make best use of daylight.
See our earlier story about the project’s green roofs
here.Photographs are by Jens Lind unless stated otherwise.
The text that follows is from the architects:
BIG COMPLETES ITS TRILOGY OF HOUSING WITH THE 8 HOUSE IN COPENHAGEN
Celebrating its third project with the same development team in the maturing neighborhood of Orestad, the construction of the 61,000 m2 8 House has come to an end, allowing people to bike all the way from the street up to its 10th level penthouses alongside terraced gardens where the first residents have already moved in.
Above photograph is by Ty Stange
The bowtie-shaped 61,000 m2 mixed-use building of three different types of residential housing and 10,000 m2 of retail and offices comprises Denmark’s largest private development ever undertaken.
Above photograph is by Ty Stange
Commissioned by St. Frederikslund and Per Hopfner in 2006, the 8 House sits on the outer edge of the city as the southern most outpost of Orestad.
Above photograph is by Ty Stange
Rather than a traditional block, the 8 House stacks all ingredients of a lively urban neighborhood into horizontal layers of typologies connected by a continuous promenade and cycling path up to the 10th floor creating a three-dimensional urban neighborhood where suburban life merges with the energy of a big city, where business and housing co-exist.
Above photograph is by Ty Stange
“We have now completed three remarkable buildings in Orestad, the VM Houses, The Mountain and finally the 8 House – which is the sole result of a good and constructive collaboration with talented young architects who had a good understanding for the economical aspects,” Per Hopfner, Hopfner Partners
Above photograph is by Ty Stange
The 8 House creates two intimate interior courtyards, separated by the centre of the cross which houses 500 m2 of communal facilities available for all residents.
Above photograph is by Ty Stange
At the very same spot, the building is penetrated by a 9 meter wide passage that allows people to easily move from the park area on its western edge to the water filled canals to the east. Instead of dividing the different functions of the building – for both habitation and trade – into separate blocks, the various functions have been spread out horizontally.
Above photograph is by Ty Stange
“The apartments are placed at the top while the commercial programme unfolds at the base of the building.
Above photograph is by Ty Stange
As a result, the different horizontal layers have achieved a quality of their own: the apartments benefit from the view, sunlight and fresh air, while the office leases merge with life on the street.
This is emphasized by the shape of 8 House which is literally hoisted up in the Northeast corner and pushed down at the Southwest corner, allowing light and air to enter the southern courtyard,” Thomas Christoffersen, Partner in Charge, 8 House, BIG
A continuous public path stretches from street level to the penthouses and allows people to bike all the way from the ground floor to the top, moving alongside townhouses with gardens, winding through an urban perimeter block.
Two sloping green roofs totaling 1,700 m2 are strategically placed to reduce the urban heat island effect as well as providing the visual identity to the project and tying it back to the adjacent farmlands towards the south.
“8 House is a three-dimensional neighborhood rather than an architectural object.
An alley of 150 rowhouses stretches through the entire block and twists all the way from street level to the top and down again.
Where social life, the spontaneous encounter and neighbor interaction traditionally is restricted to the ground level, the 8 House allows it to expand all the way to the top,” Bjarke Ingels, Founding Partner, BIG
The 8 House uses size to its advantage by creating immense differences in height thereby creating a unique sense of community with small gardens and pathways that remind you of the intimacy of an Italian hill town.
With spectacular views towards the Copenhagen Canal and Kalvebod Faelled’s protected open spaces, 8 House provides residences to people in all of life’s stages through its 476 housing units, including apartments of varied sizes, penthouses and townhouses as well as office spaces to the city’s business and trade in one single building.
“8 House is our second realized example of architectural alchemy – the idea that by mixing traditional ingredients, retail, row- houses and apartments in untraditional ways – you create added value if not gold.
The mix allows the individual activities to find their way to the most ideal location within the common framework – the retail facing street, the offices towards northern light and the residences with sun and views to the open spaces.
8 House is a perimeter block that morphs into a knot, twisting and turning to maximize the life quality of its many inhabitants,” Bjarke Ingels, Founding Partner, BIG
PROJECT 8 HOUSE
CLIENT ST. FREDERIKSLUND HOLDING
ARCHITECT BIG-BJARKE INGELS GROUP
COLLABORATION HOPFNER PARTNERS, MOE & BRODSGAARD, KLAR
SIZE 61,000 M2, 476 RESIDENCES
COST EUR 92,000,000
LOCATION COPENHAGEN, DK
STATUS COMPLETED 2010
Partner-In-Charge: Bjarke Ingels, Thomas Christoffersen Project Leader: Ole Elkjaer-Larsen, Henrick Poulsen Project Manager: Finn Norkjaer, Henrik Lund
Team: Dennis Rasmussen, Rune Hansen, Agustin Perez Torres, Annette Jensen, Carolien Schippers, Caroline Vogelius Wiener, Claus Tversted, David Duffus, Hans Larsen, Jan Magasanik, Anders Nissen, Christian Alvarez Gomez, Hjalti Gestsson, Johan Cool, James Duggan Schrader, Jakob Lange, Kirstine Ragnhild, Jakob Monefeldt, Jeppe Marling Kiib, Joost Van Nes, Kasia Brzusnian, Kasper Broendum Larsen, Louise Heboell, Maria Sole Bravo, Ole Nannberg, Pablo Labra, Pernille Uglvig Jessen, Peter Rieff, Peter Voigt Albertsen, Peter Larsson, Rasmus Kragh Bjerregaard, Richard Howis, Soeren Lambertsen, Eduardo Perez, Ondrej Tichy, Sara Sosio, Karsten Hammer Hansen, Christer Nesvik, Soeren Peter Kristensen, Lacin Karaoz, Marcello Cova, Luis Felipe González Delgado, Janghee Yoo, SunMing Lee





