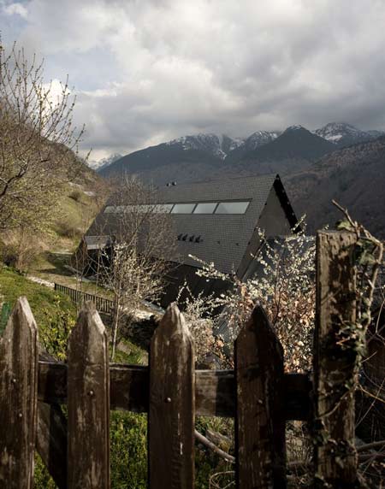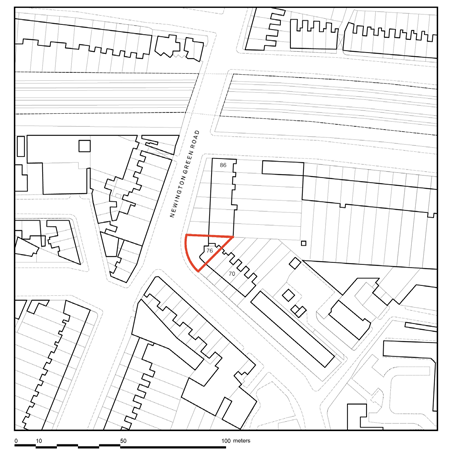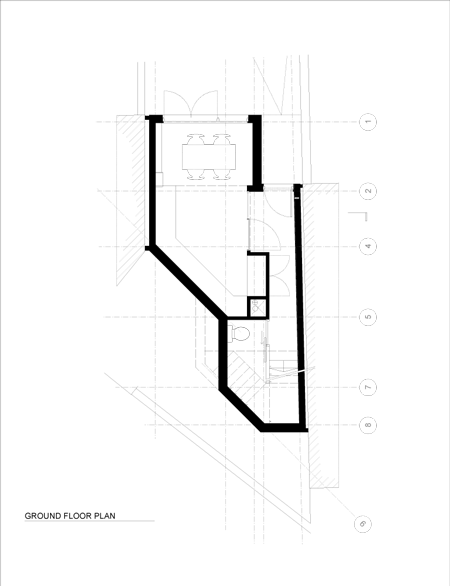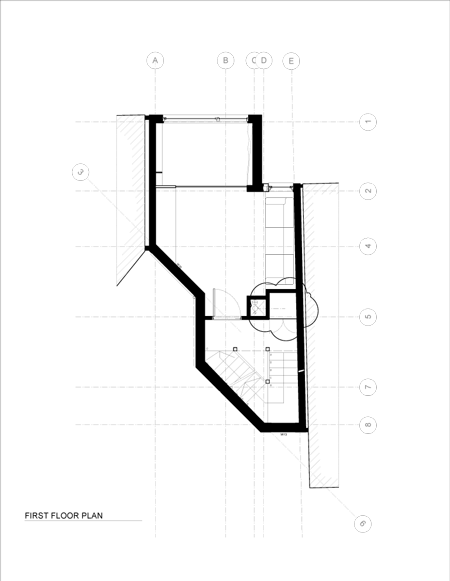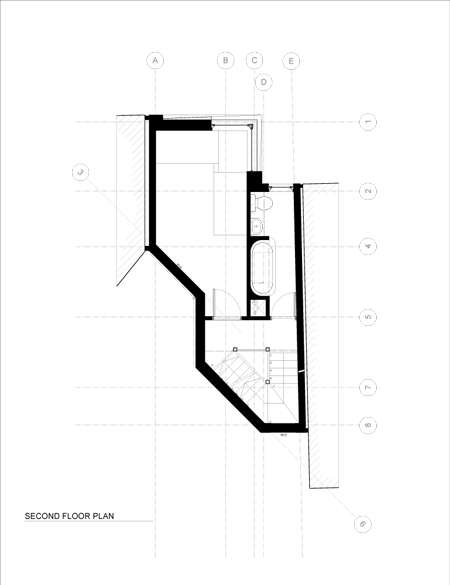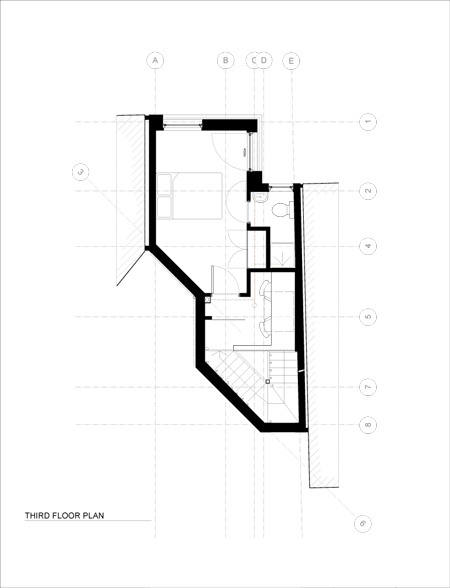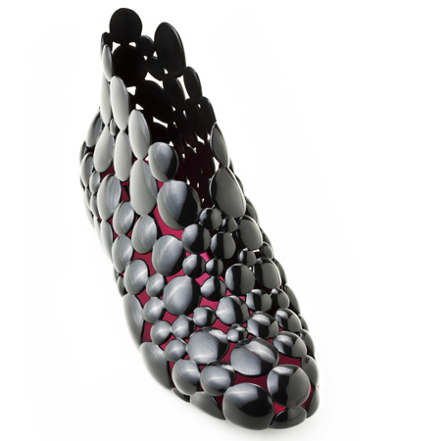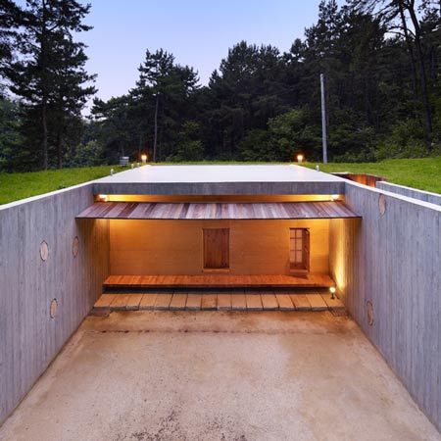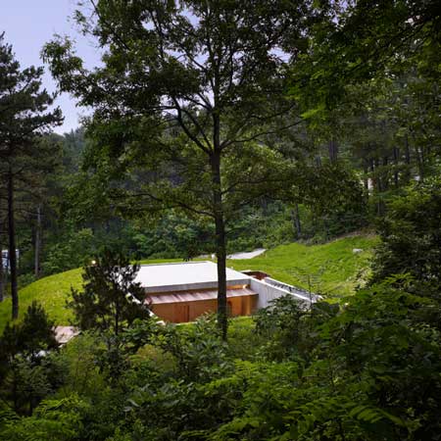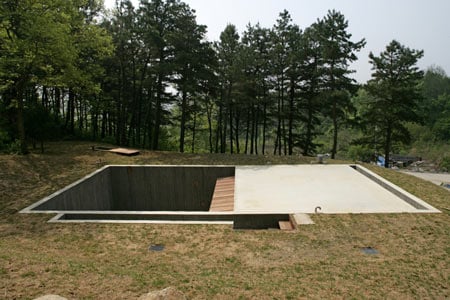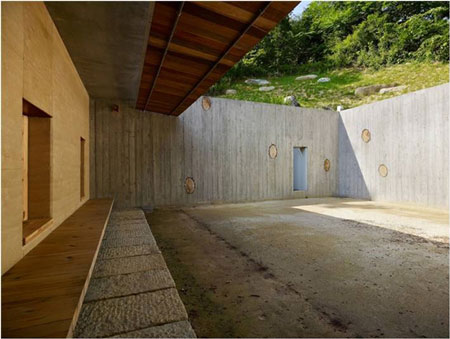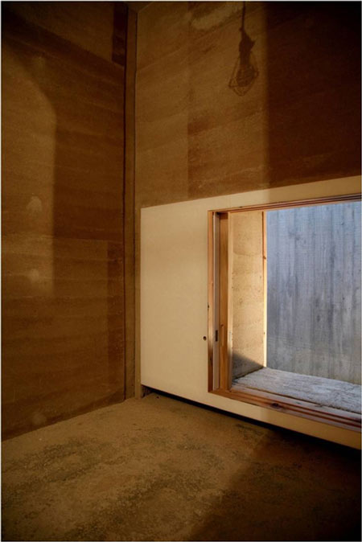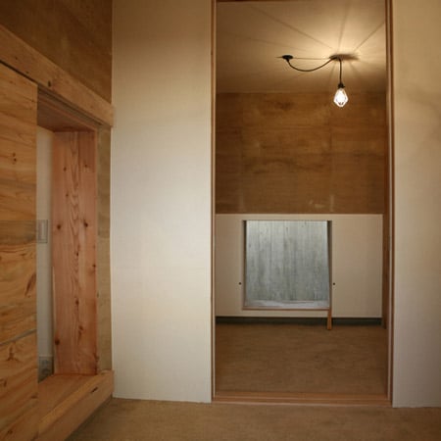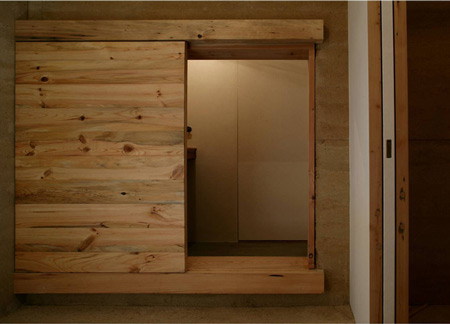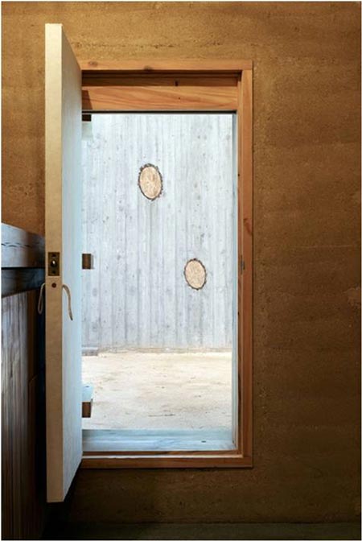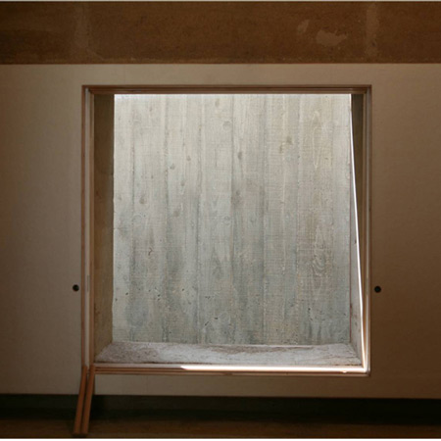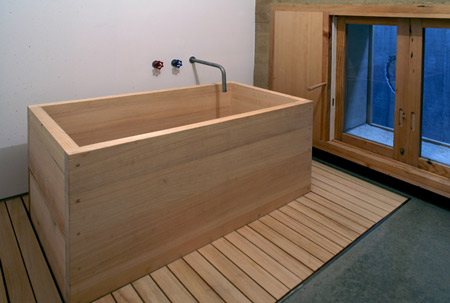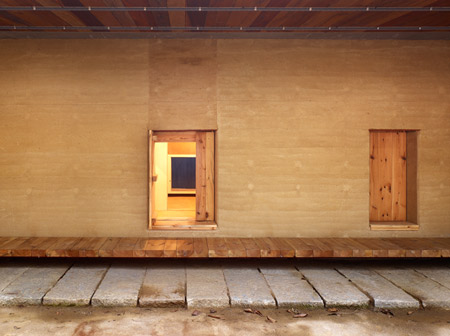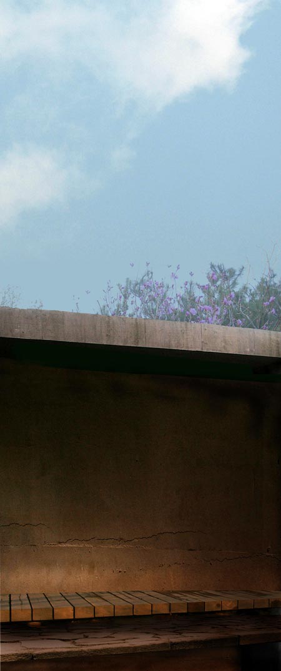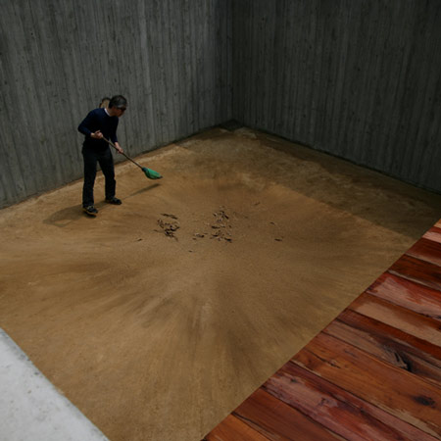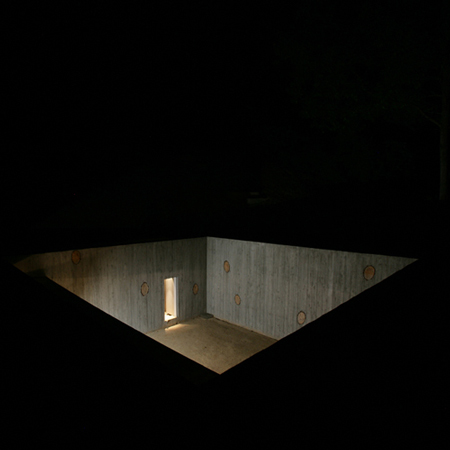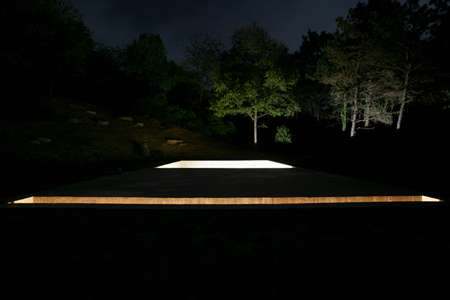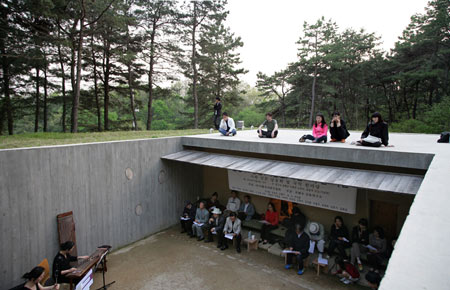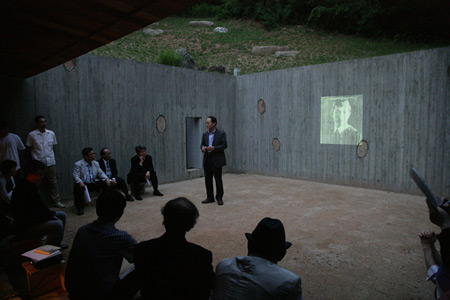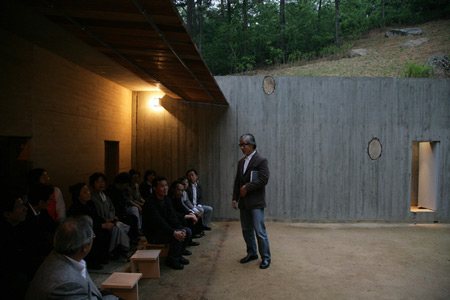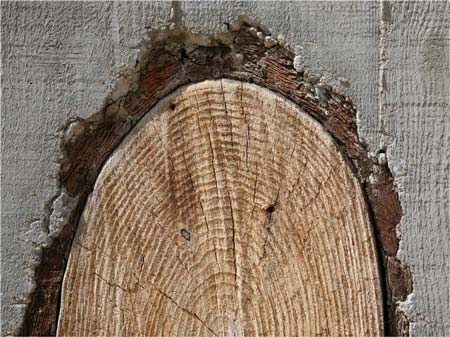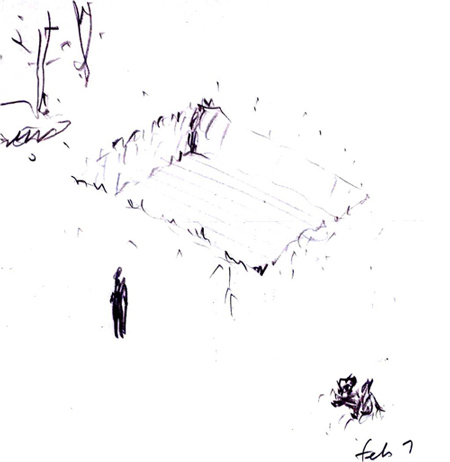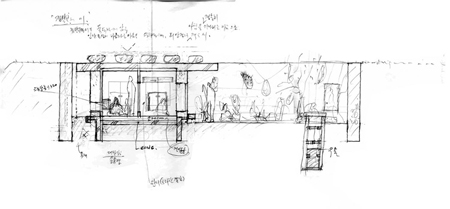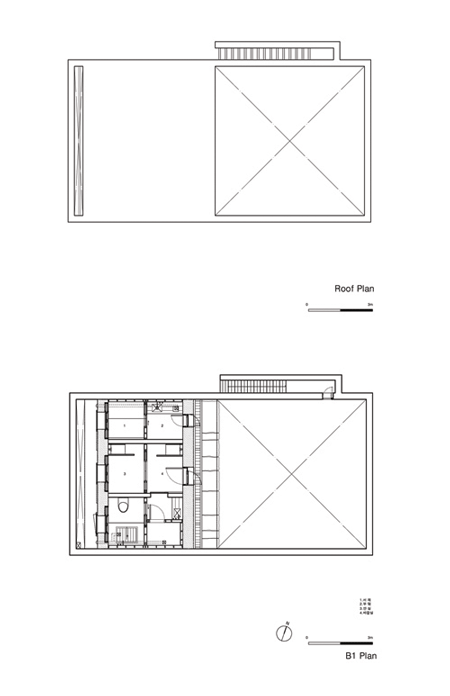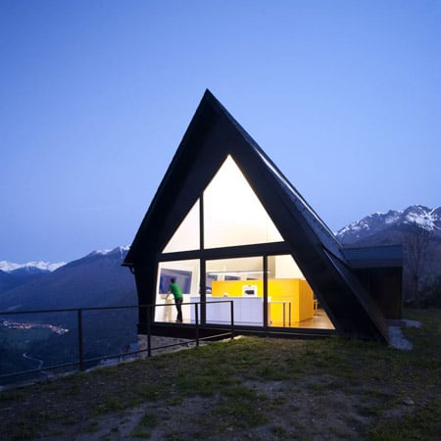
Architects Cadaval & Solà-Morales added this steeply-pitched roof to an old dry stone construction in the Spanish Pyrenees to form two homes.
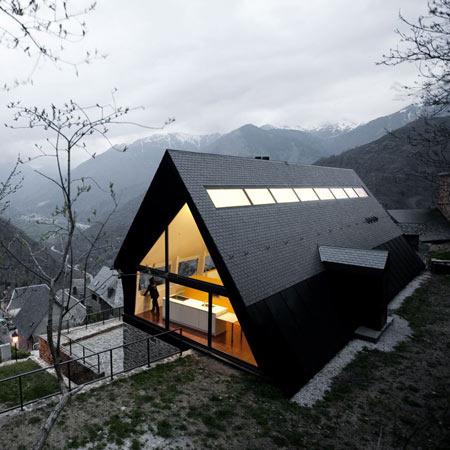
Nestled into the mountainside on a former farm the building has windows along one side overlooking the valley and a tall window in the gabled end affording views up the mountain.
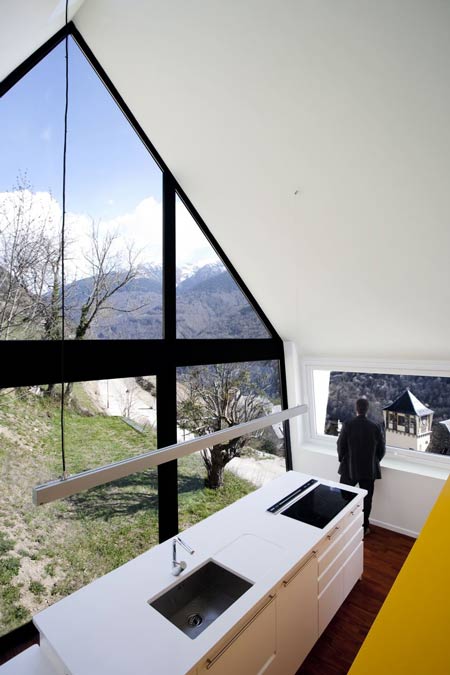
The building houses a father and son in two connected residences.
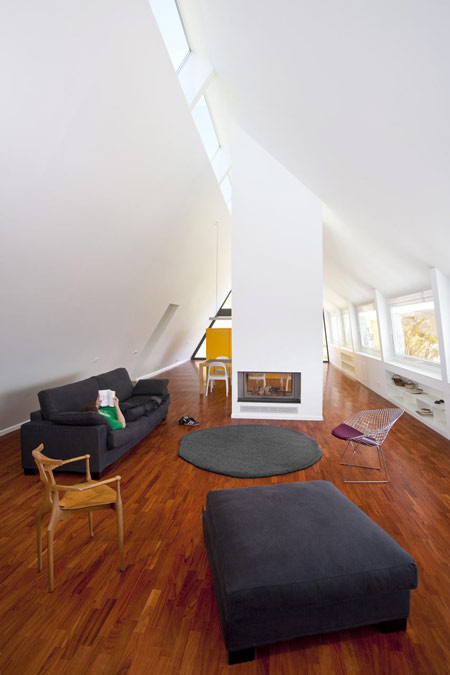
More about Cadaval & Solà-Morales on Dezeen: Susana Solano exhibition design (July 2008)
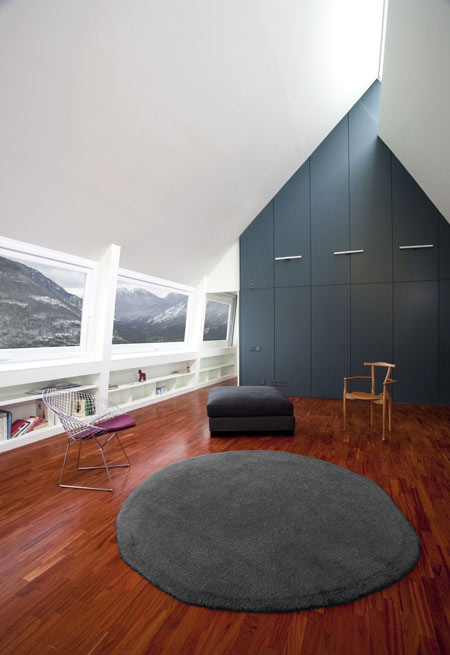
Here’s some more information from the architects:
A vernacular dry stone house in the Pyrenees and the aim to transform it into a comfortable and utilitarian second residence are at the origin of this project. Fathers and sons want separated homes but shared experiences.
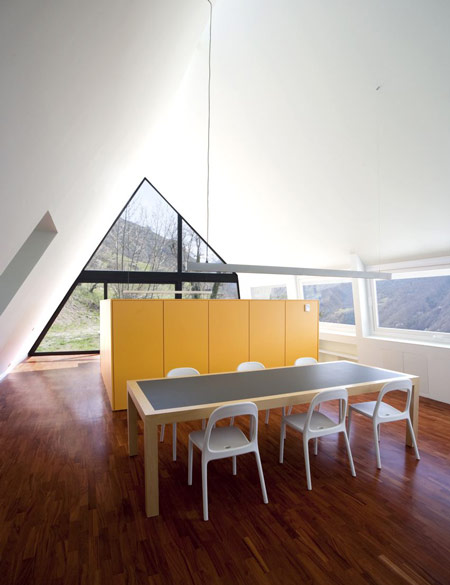
The project elaborates on the physical connections between these two homes coexisting in a single rehabilitated envelope.
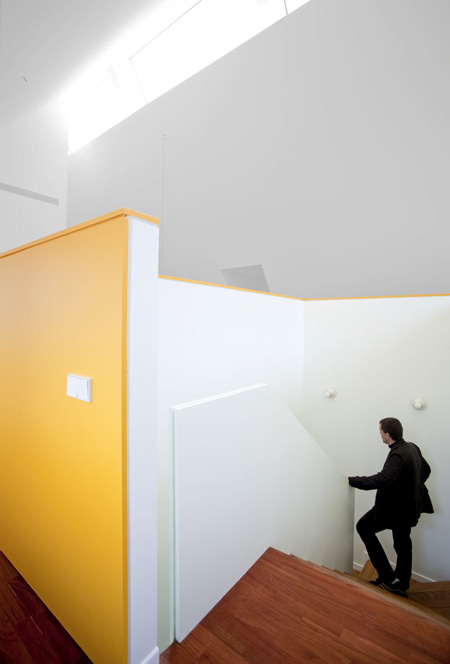
The programmatic scheme and the interrelations of spaces of both houses are tided up to these vertical connections.
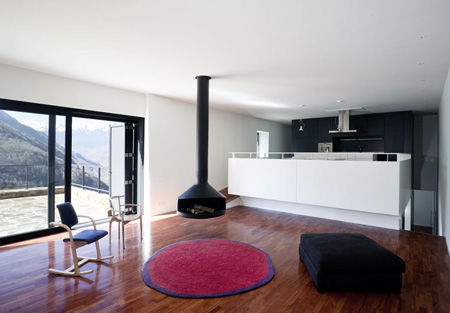
What qualifies those spaces, however, is unique in each unit. The roof on the top unit is build up to be a sculptural yet neutral continuous element that resolves space, lighting, and views.

A human scale continuous linear window faces amazing views over the valley, while an identical window located on the top of the roof, enables to view the summit of the mountain.
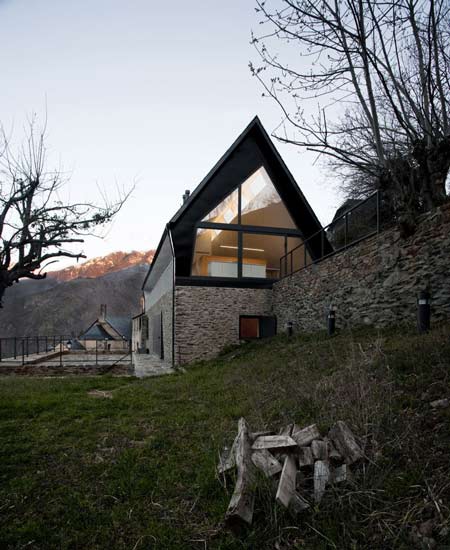
In the lower unit, a wide and off-scale opening will focus light, views, and therefore activity on an interior-exterior space.
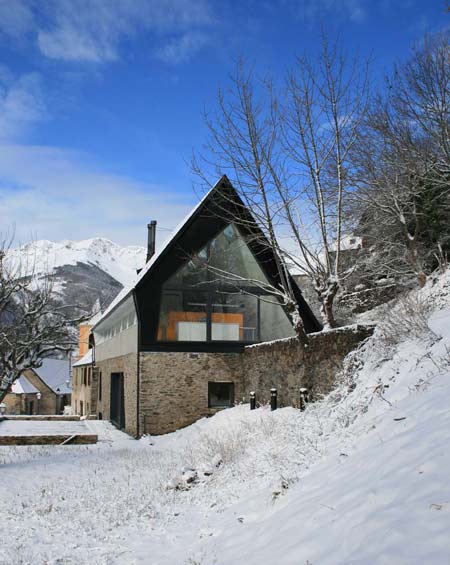
The project is sympathetic of vernacular architecture by respecting not only the envelope, but also its construction and operational logics and its esthetics.
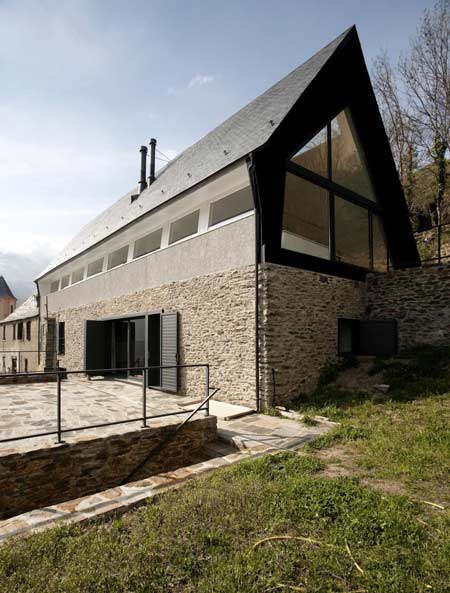
By preserving the envelope and doing a minimal yet contrasted intervention, the idea is to reinforce the historical values of vernacular architecture.
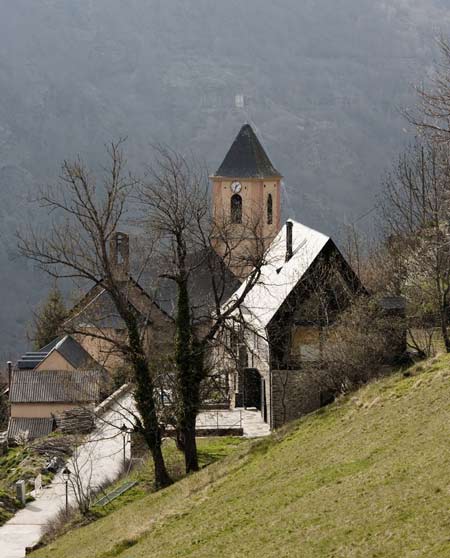
Moreover, the project is design to be sustainable. New technologies and old vernacular knowledge are implemented to make the Pyrenees houses two sustainable houses in an extreme climate.
