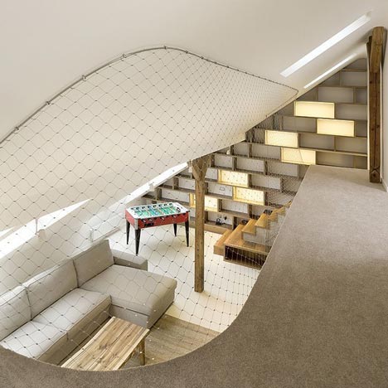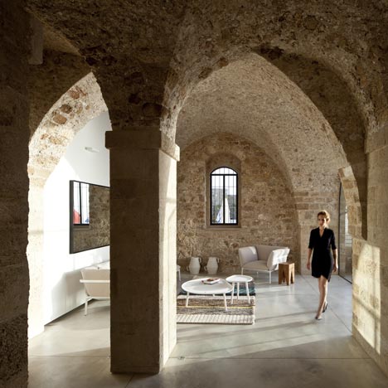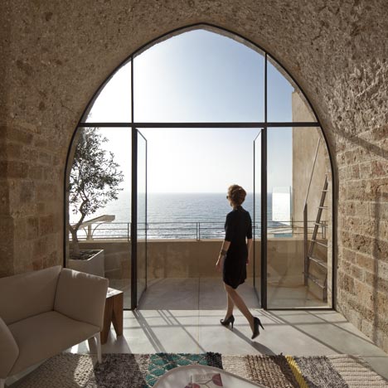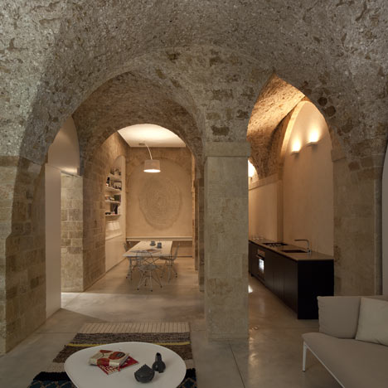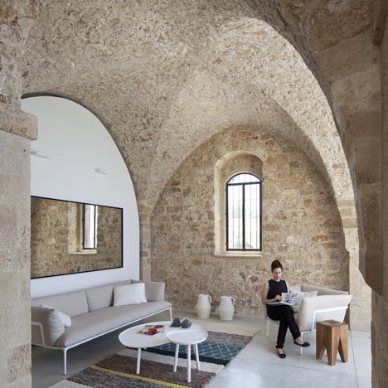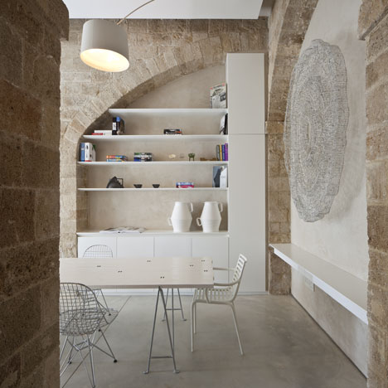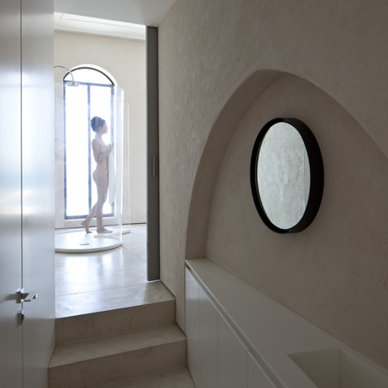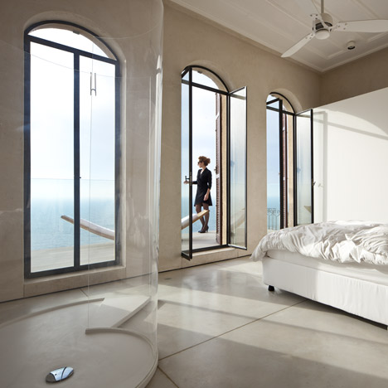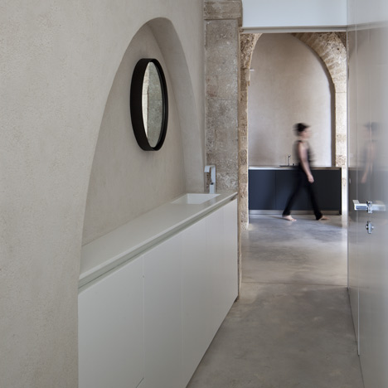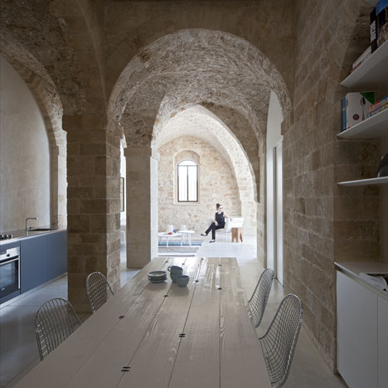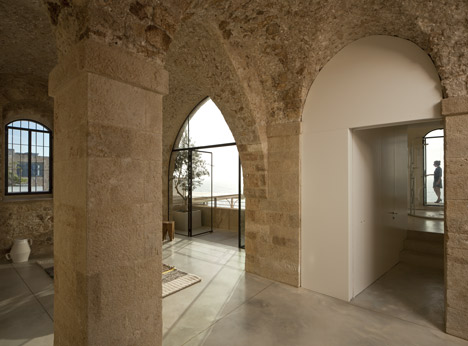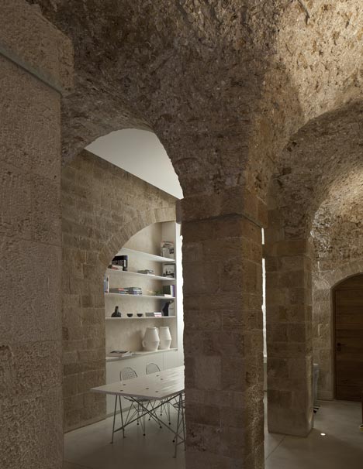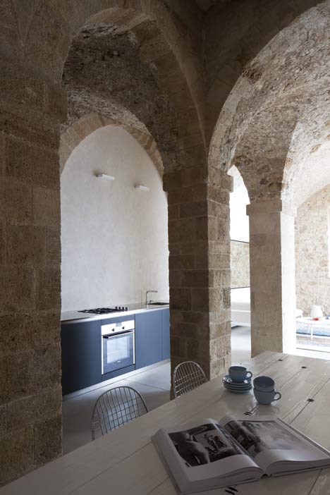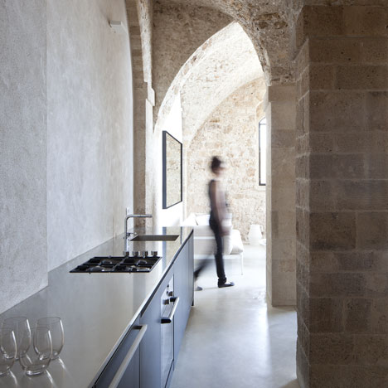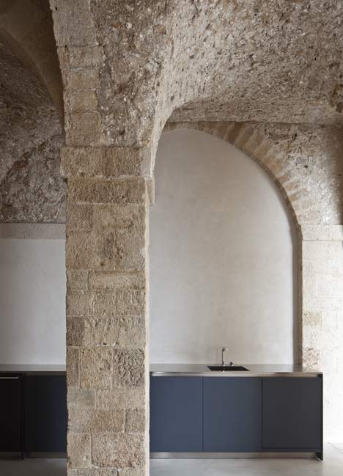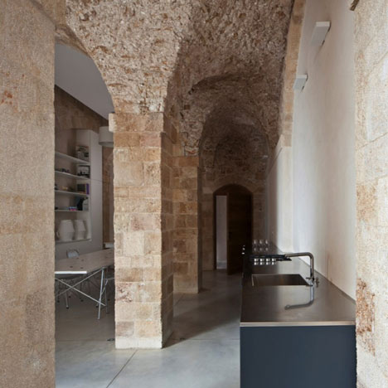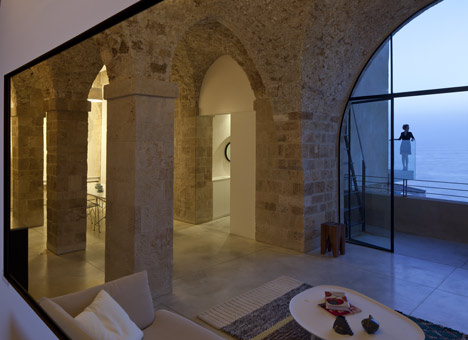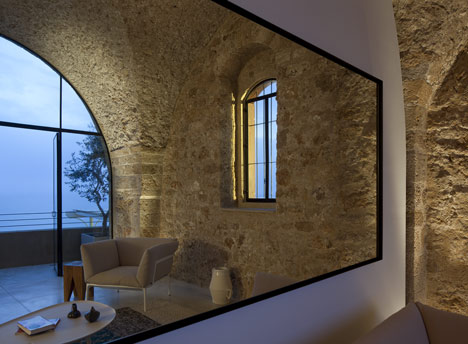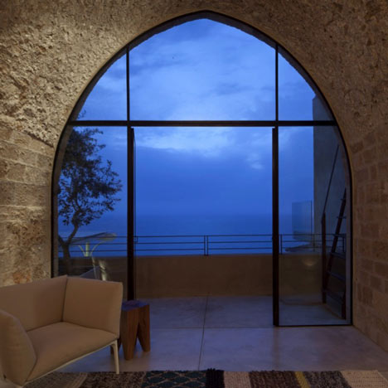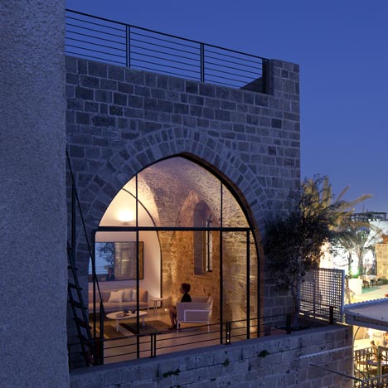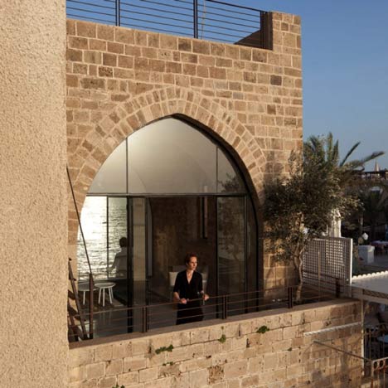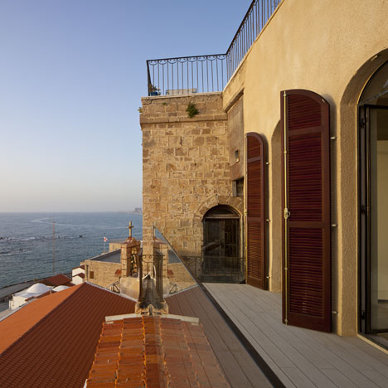A stainless steel net takes the place of a banister around the staircase and first floor corridor of this apartment in Prague.
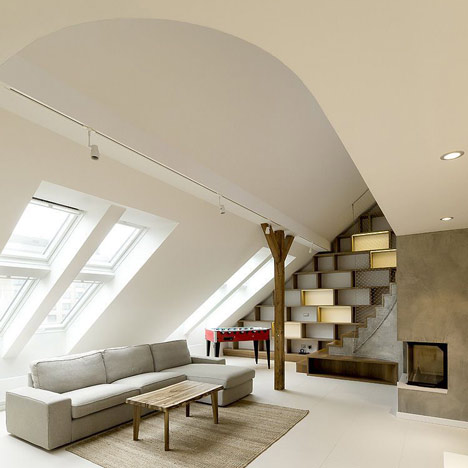
A1Architects converted the former attic of an apartment block into a two-storey residence with living rooms and bedrooms on the lower level and a guest suite on the upper floor.
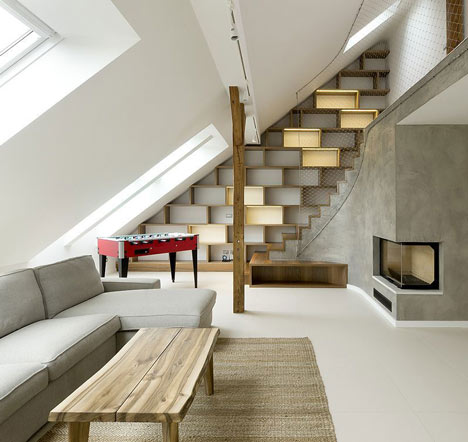
Illuminated timber bookshelves are arranged like a wall of bricks behind a staircase that ascends from the living room, whilst two hollow bottom steps provide additional storage space.
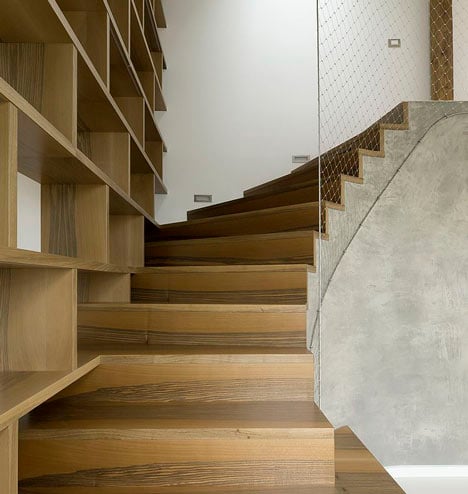
Walls and ceilings in this room and elsewhere in the apartment have rounded edges.
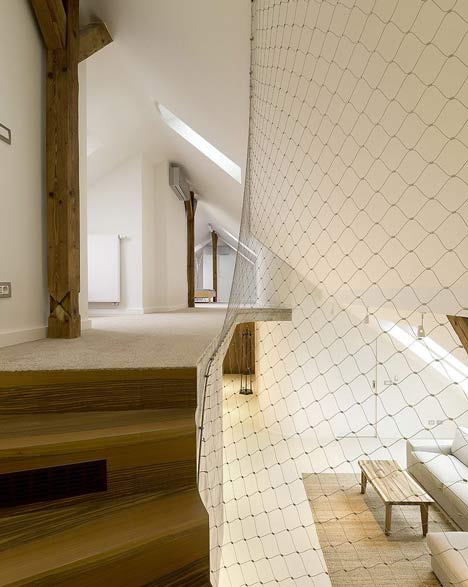
The apartment also contains a marble and granite kitchen, grey-plastered feature walls and exposed timber columns.
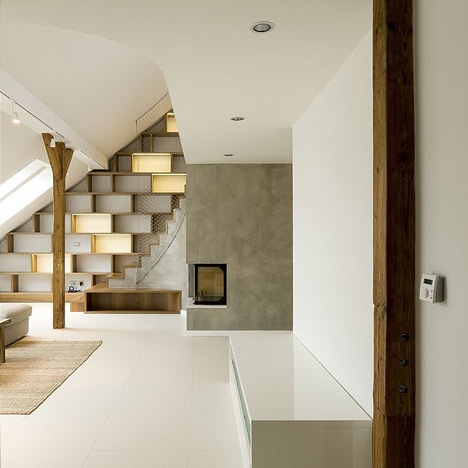
A1Architects previously designed a larch-clad teahouse with a tall roof – see our earlier story here.
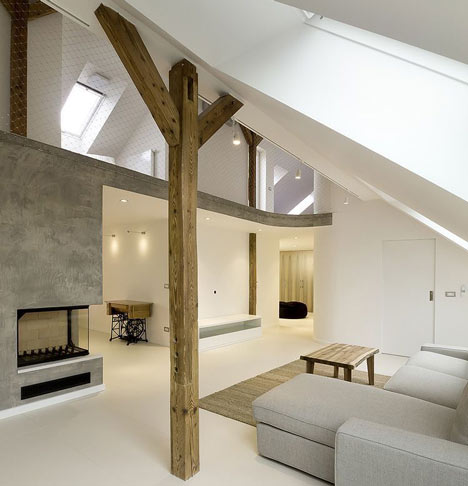
Photography is by David Maštálka of A1Architects.
Here are some more details from the architects:
Rounded Loft
Prague, Czech Republic
Lenka Křemenová & David Maštálka / A1Architects
Lenka Křemenová & David Maštálka / A1Architects
At the beginning of the year 2010 we had started designing grand attic loft in Prague. It was a new challenge for us to deal with almost “boundless” space for living according to our previous experience focused mainly on small scale.
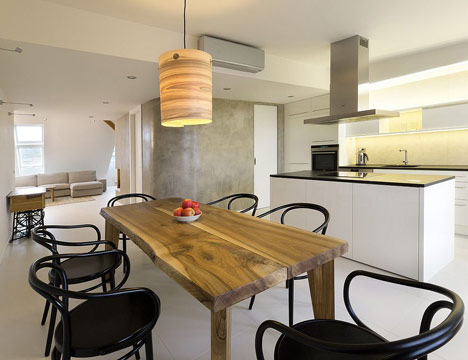
The issue of “boundless” space became the main motif of our work. The private spaces such as bedrooms are of course separated, but the rest of common activities rooms are connected within one fluent space.
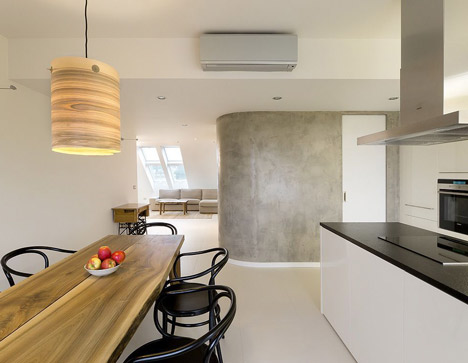
It starts at the entrance hall with dressing wardrobes and slightly continues towards living space and kitchen with large dining table, the space is also opened to upper gallery which is meant for guests. To reach specific fluency of space we decided to round off some of the interior corners, which finally give the space its unique smooth character.
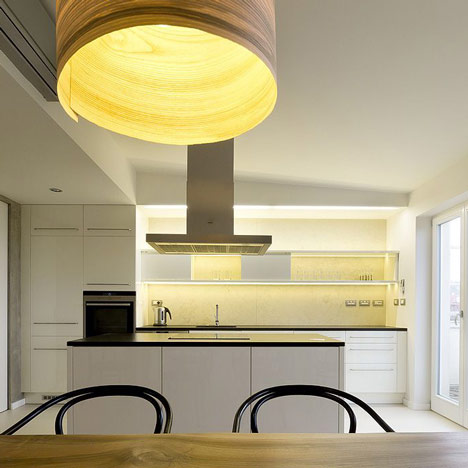
Due to these softened corners one moves and feel simply free and the boundaries of walls somehow disappears. Even the staircase with integrated fireplace and library climbs up in rounded corner. The railing is made out of thin stainless steel net, so it is safe but even smooth and transparent.
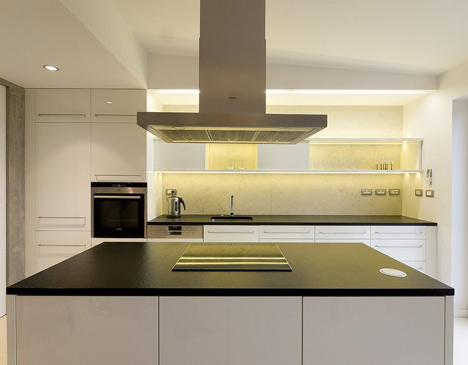
Next to the main continuous living space there are three bedrooms and one study room, and some storage spaces integrated mostly as built in furniture.
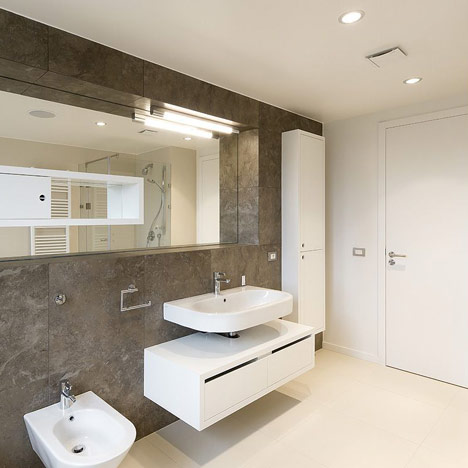
The issue of materials was another important part of the project. Their main attributes are touchableness and pure naturalness. We chose carefully many of them together with clients at stone workshop and joinery. Most of wooden furniture were tailor made pieces.
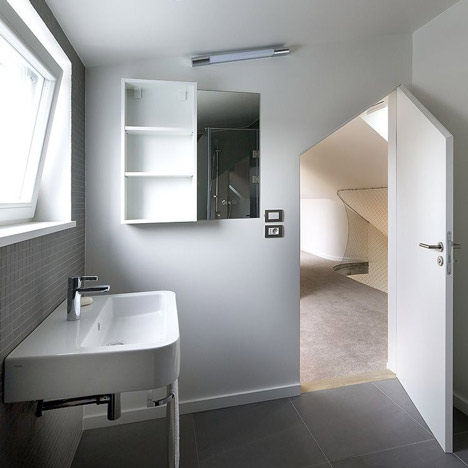
Beige large format tiles are used on all attic floors to support the feeling of continuity. We exposed as much of the wooden bearing structure as we could.
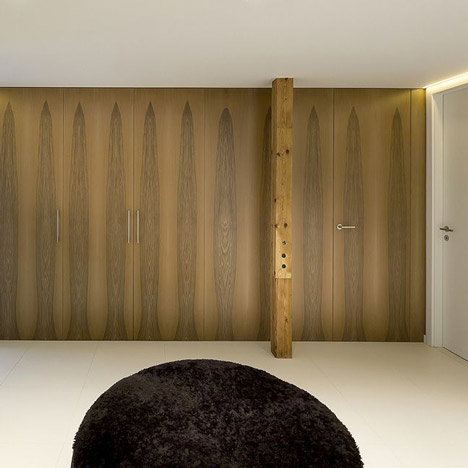
The kitchen counter is made out of black granite stone which is next to bright marble on the wall behind. There is used walnut wood for the dining table and ash veneer for the light above.
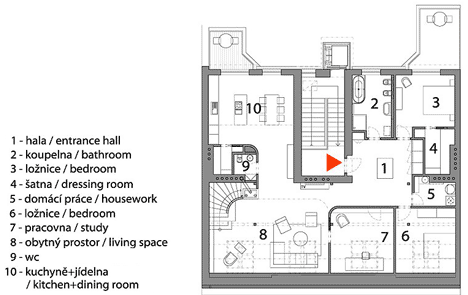
The living space is connected with the kitchen by raw grey plaster.
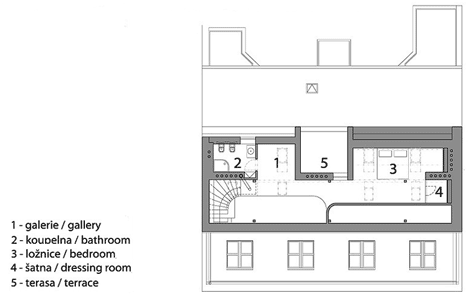
Client: private person
Authors: A1Architects
MgA. Lenka Křemenová, MgA. David Maštálka
Project: A1Architects
Floor area: cca 220 m2
Realisation: 2011
Study: 2010
Authors: A1Architects
MgA. Lenka Křemenová, MgA. David Maštálka
Project: A1Architects
Floor area: cca 220 m2
Realisation: 2011
Study: 2010

