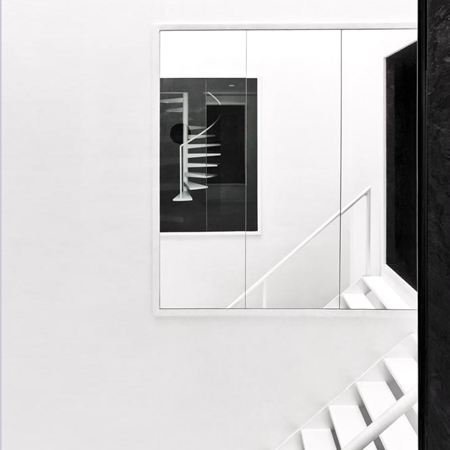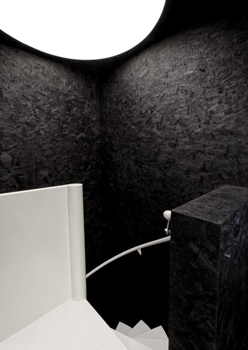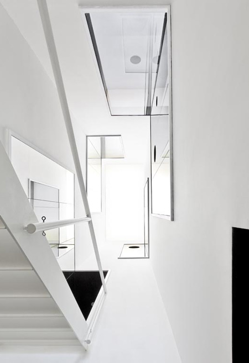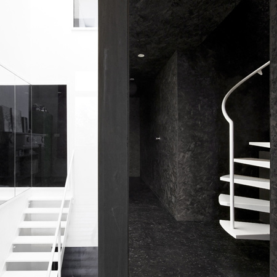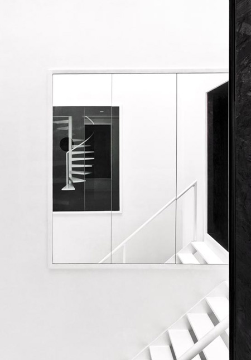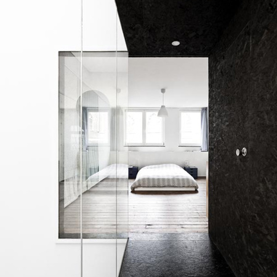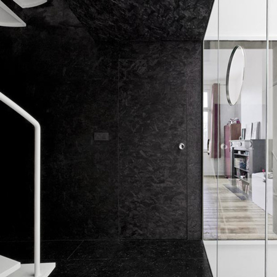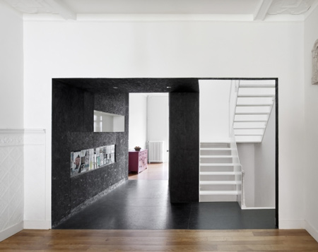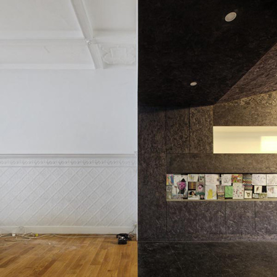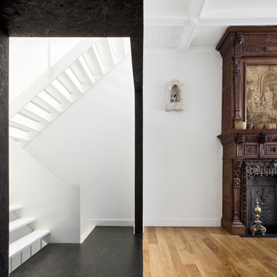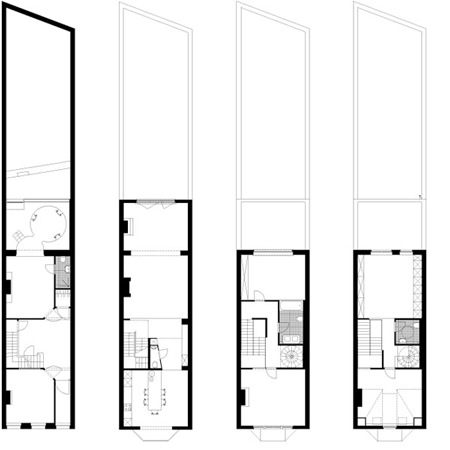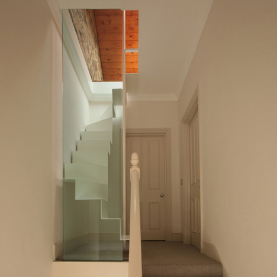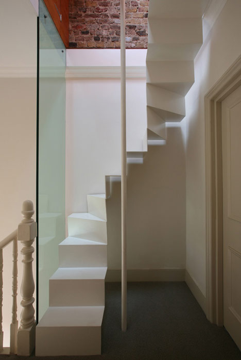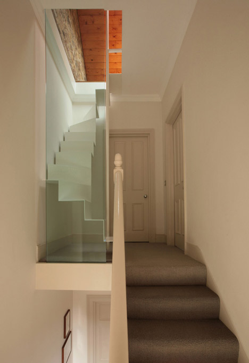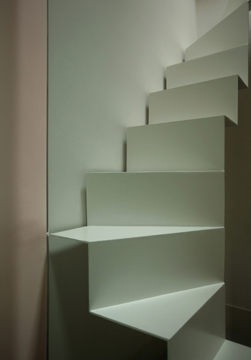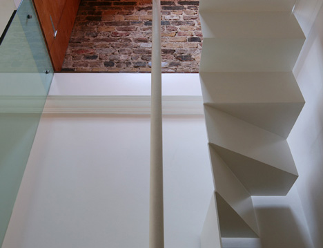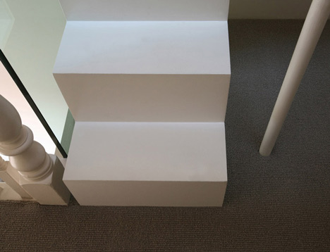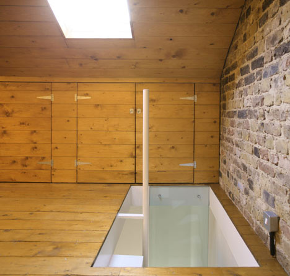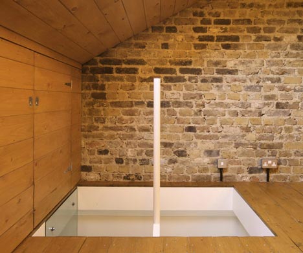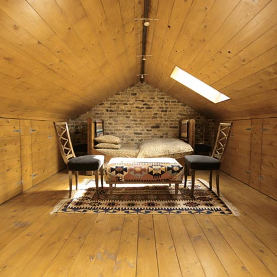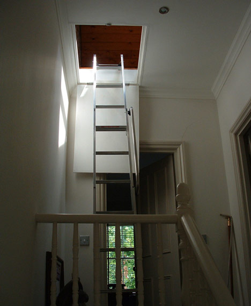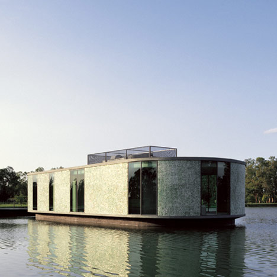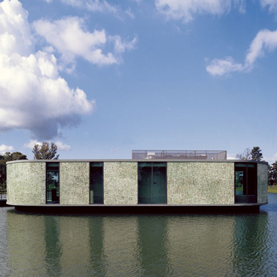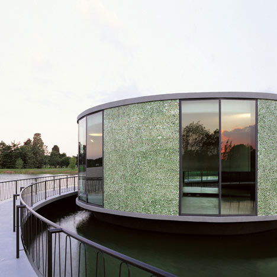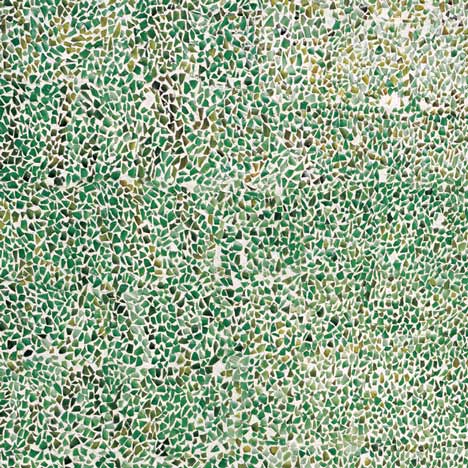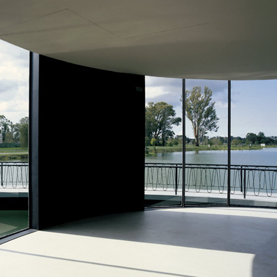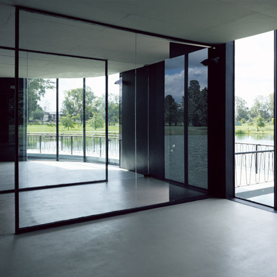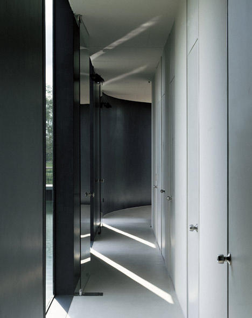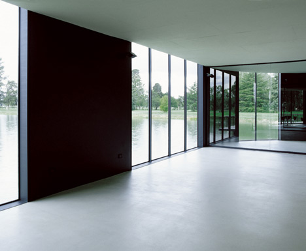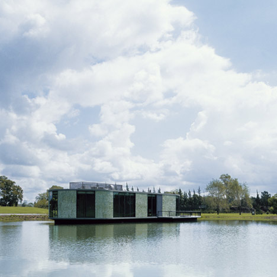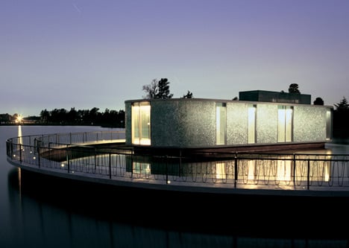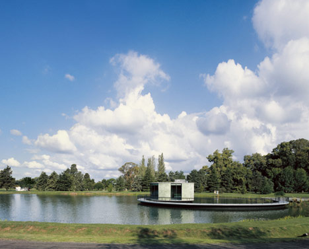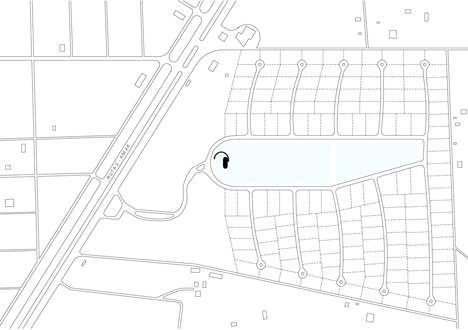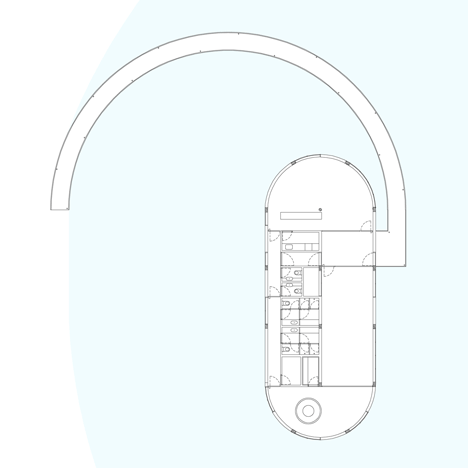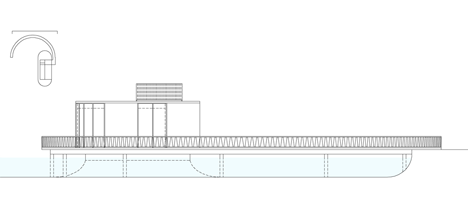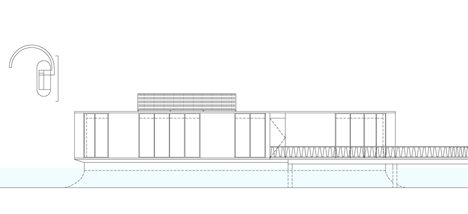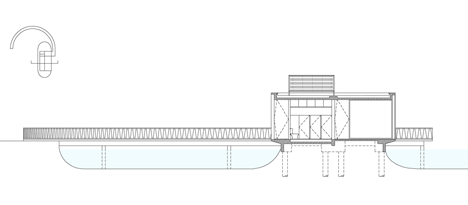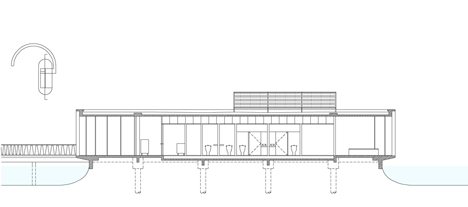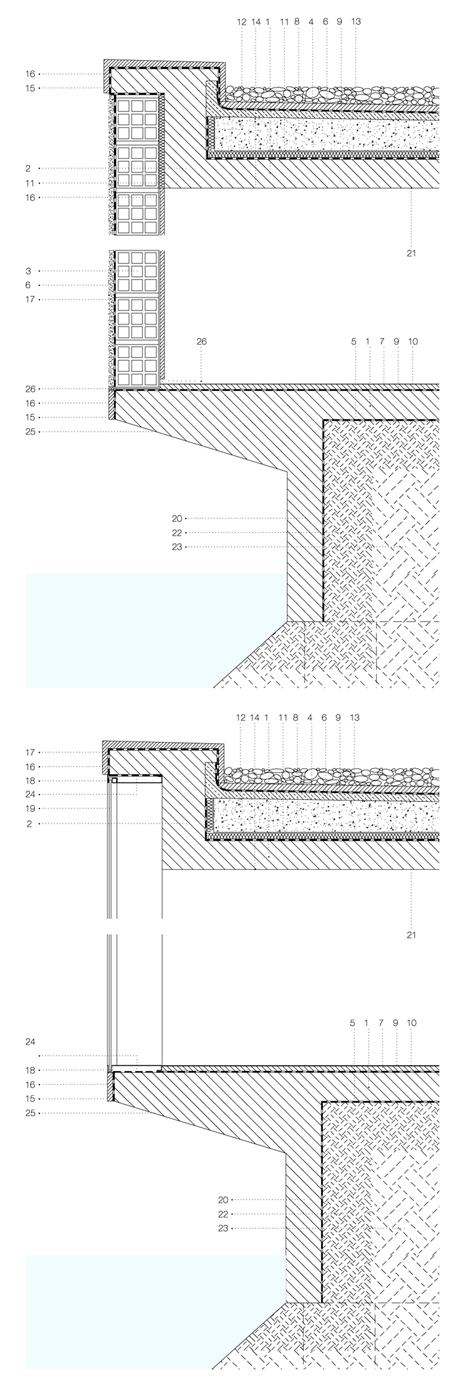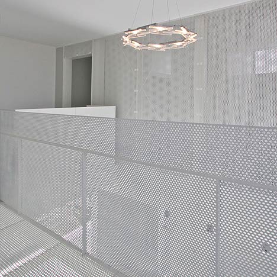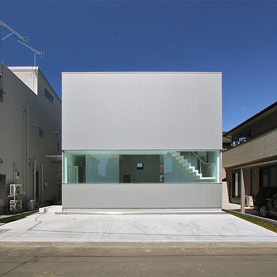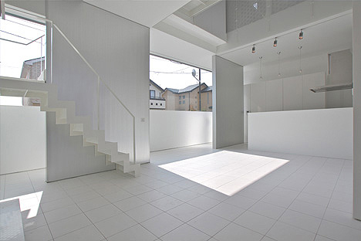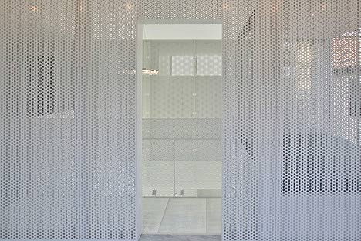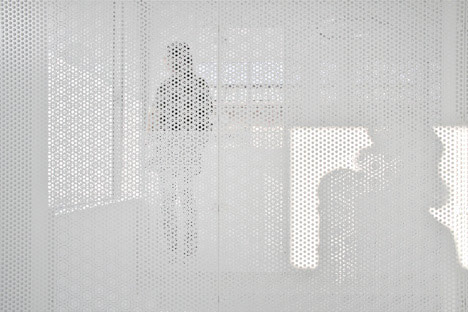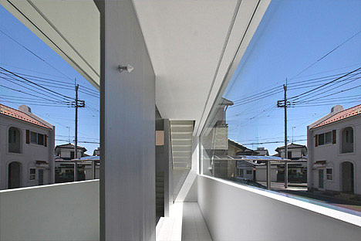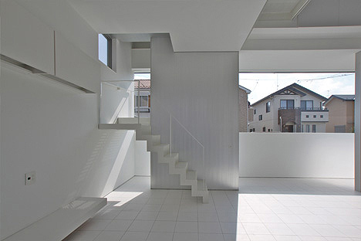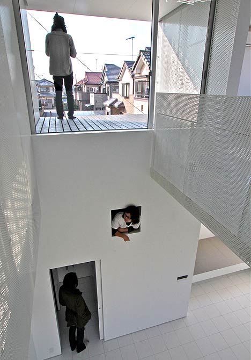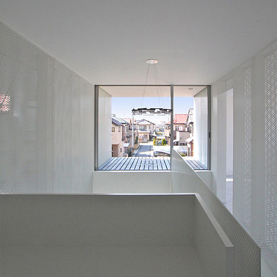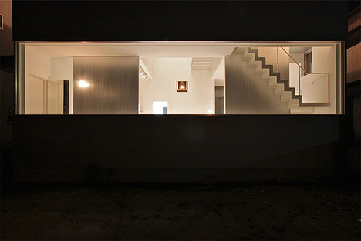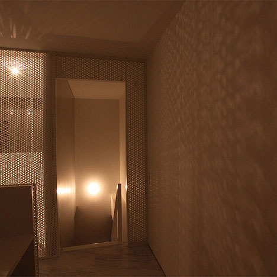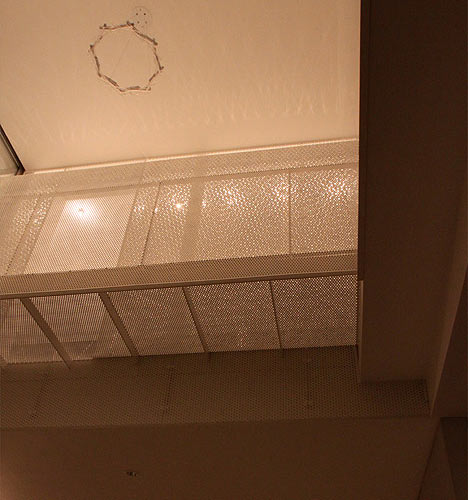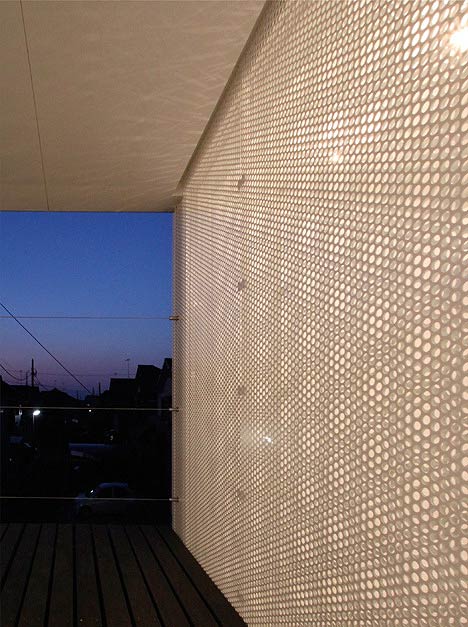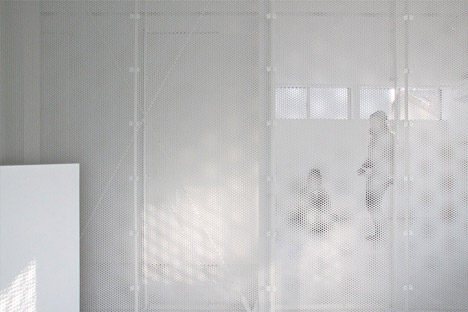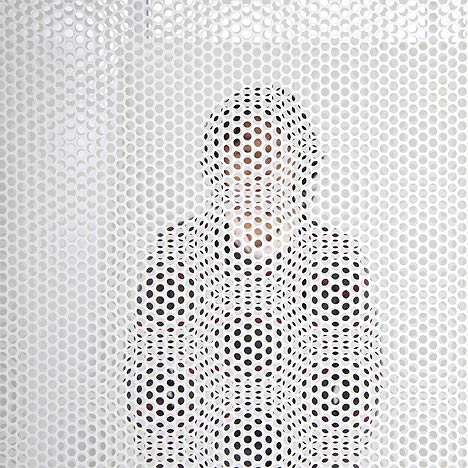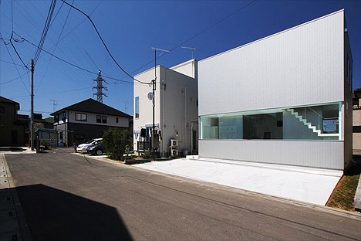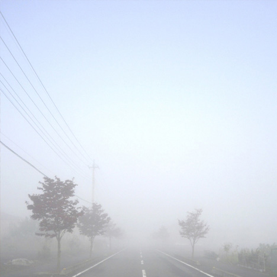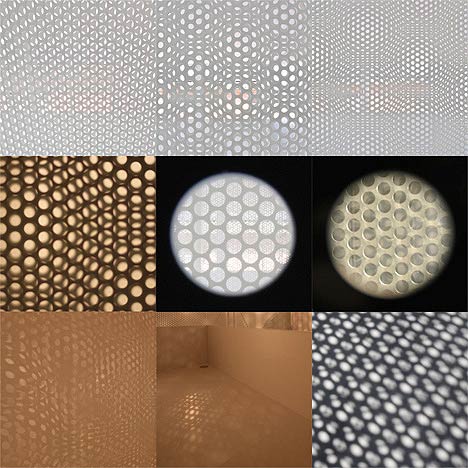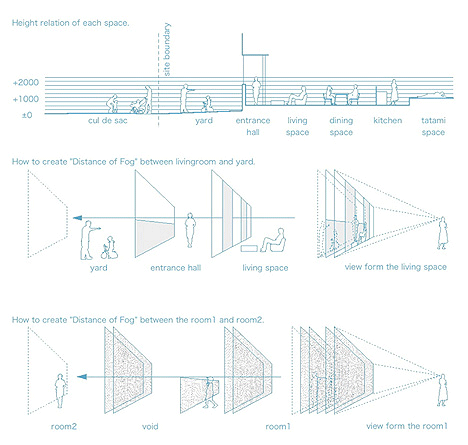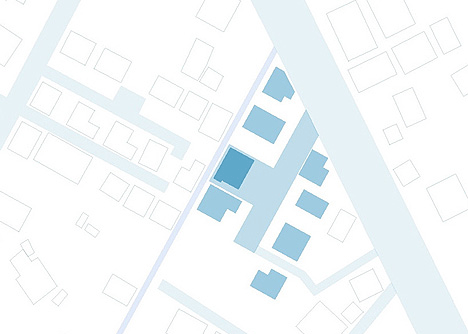
We have all seen more than enough of the stacked-boxes genre of architecture. Boring, cold, uninviting, uninhabitable and so last decade.

Yet, once in a while, a set of images crosses our desks of a project that could potentially fall into the has-been category but doesn’t, and instead makes us look again and ponder the beauty of great architecture.

This is the case with Casa Fez, a new house in Porto, Portugal, designed by architect Álvaro Leite Siza Vieira. The architect calls it “the work of my life” as it is a residence he created for himself. “This project and everything behind it was a huge challenge,” he told TCH. “I needed a lot of willpower and courage -- even more than when I decided to become an architect. I try sew up objectives, interests and goals. I followed an ideal and I finally achieved my dream.”

From some angles, we see glimpses of Tomorrowland, but we are willing to overlook that because from so many other viewpoints, the statuesque poise of the structure and the stark clarity of lines brings back memories of Alvar Aalto. One can almost imagine this house in the birch forests of Finland.

With this residence, Álvaro Leite Siza Vieira aimed to “achieve a new kind of romanticism” and he continued this artistic thought throughout.
The architect started planning his dream house in 2004 and the construction was finally finished earlier this year. He did absolutely everything himself – not just planning, coordinating and supervising the construction but also creating the interiors and the tiniest of details, including the doors and doorknobs, hand rails, furnishings, lighting, furniture and even some paintings. Mixed with the new pieces are historical and timeless pieces inherited from the family and perfect for this environment.

Architect Álvaro Leite Siza Vieira, who was born in 1962 in Porto, graduated from the Faculty of Architecture in Escola do Porto in 1994. He has an impressive pedigree that includes touches of Finland, which perhaps explains the Aalto-like feel of this house.
He is the son of one of the best-known Portuguese architects, Álvaro Siza Vieira, winner of the 1992 Pritzker Prize and the 1988 Alvar Aalto Medal, among many other accolades.

Father and son collaborated in the creation of their competition entry for the Museum of Contemporary Art, KIASMA, in Helsinki in 1992 (won by American architect Steven Holl.)

The son Álvaro Leite Siza Vieira is best known for his Casa Tolo in northern Portugal, a residence that cascades down a steep hill like a clunky staircase fit for a giant.
For this latest residence, his own dream-come-true, he has conjured up a tranquil sense of sculptural beauty.

The white structure, sitting on a non-descript site, draws you inside where magnificent, bold ceiling details assist in creating a sense of wonder and interest.

Natural light, wooden floors, unadorned windows all add up to a simplicity that resembles a gallery, museum or concert hall.Casa Fez does not pretend to be a cozy home, but is instead a statement residence that fits the owner’s’ lifestyle – and is perfect for him. - Tuija Seipell. Photos © Fernando Guerra

