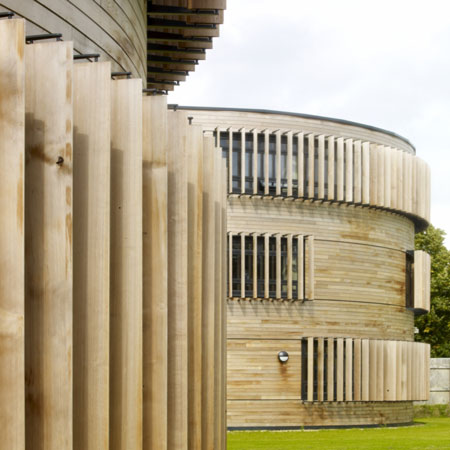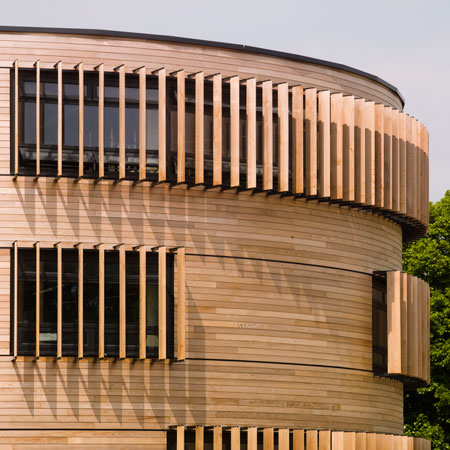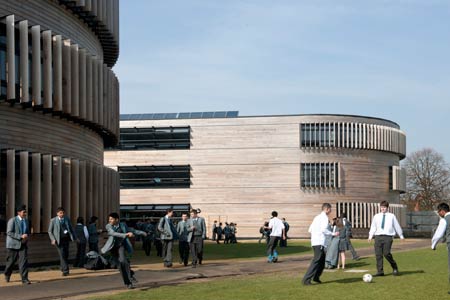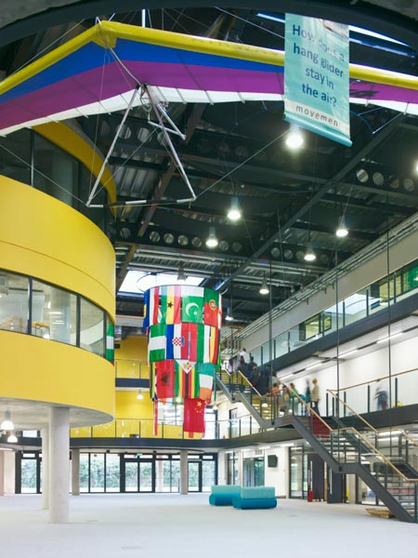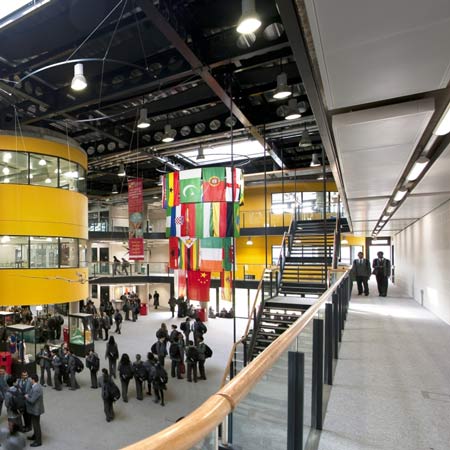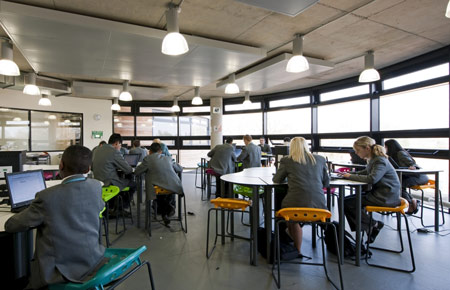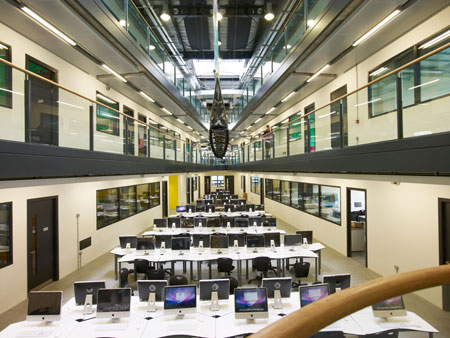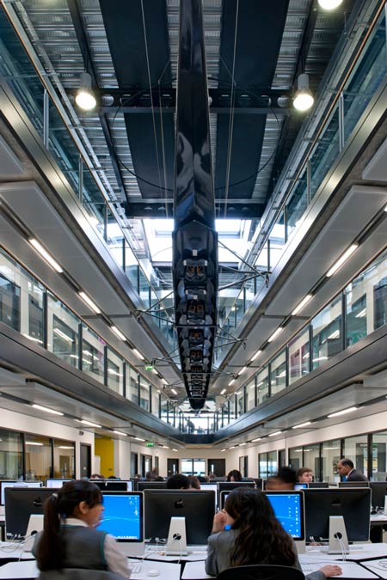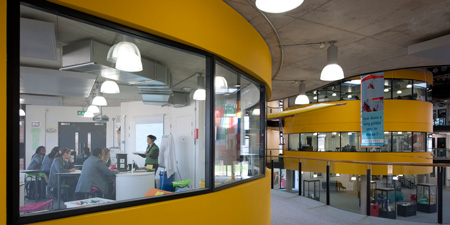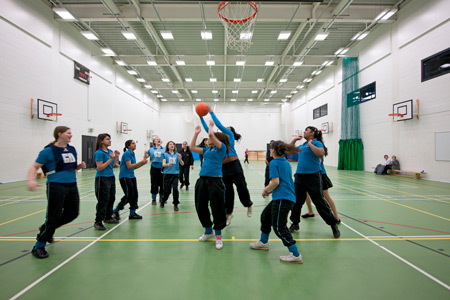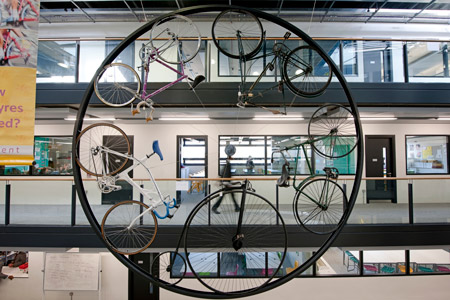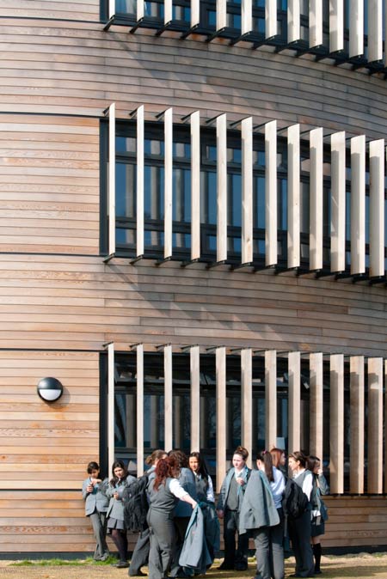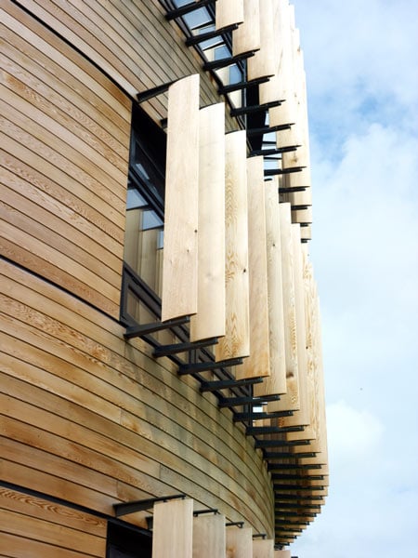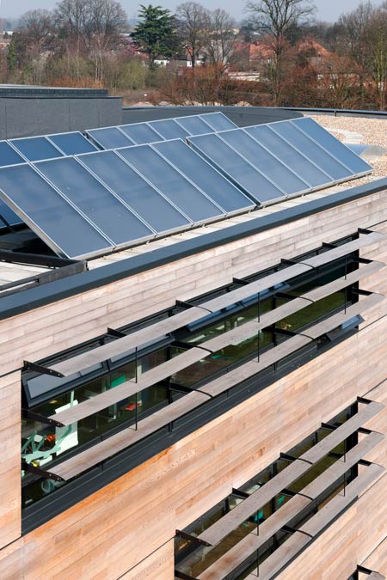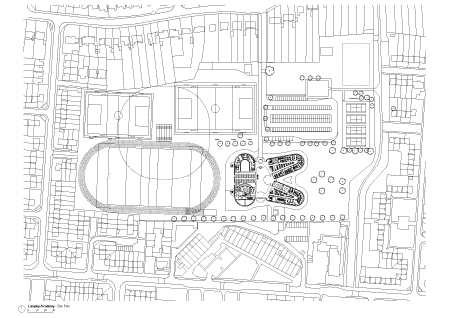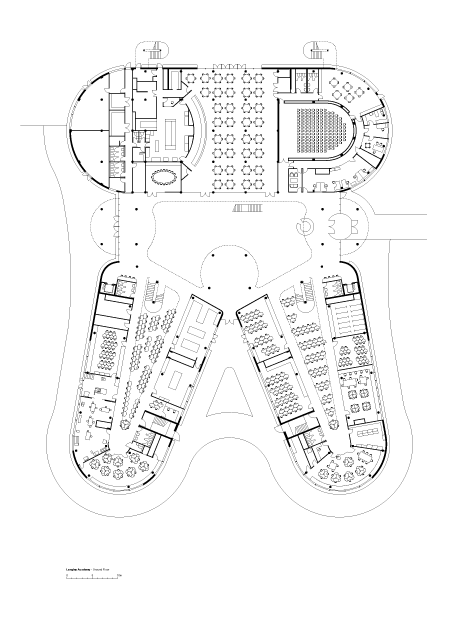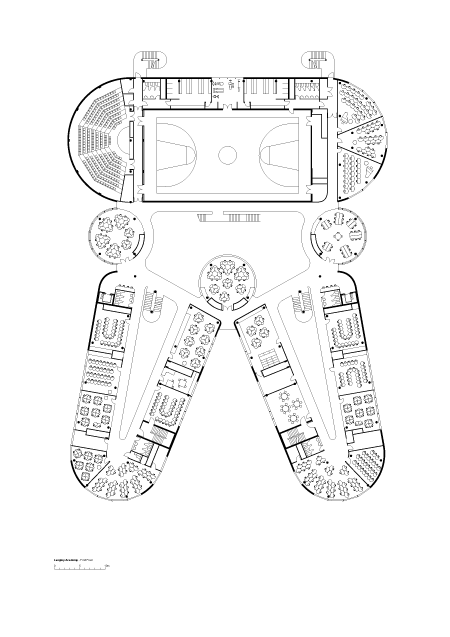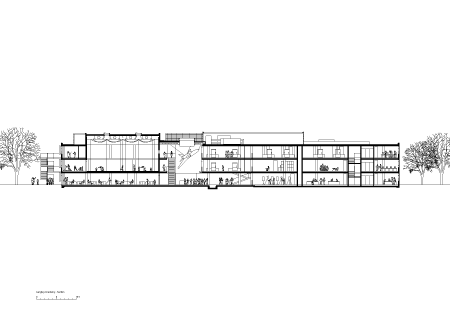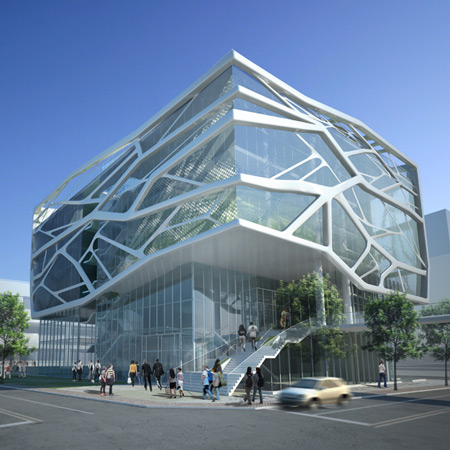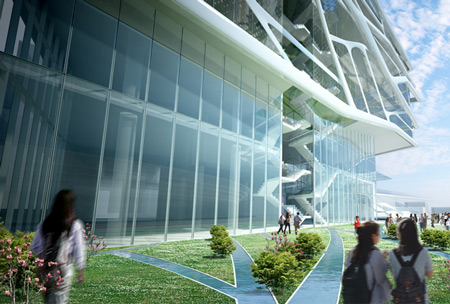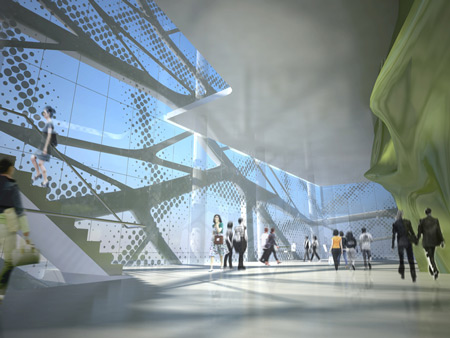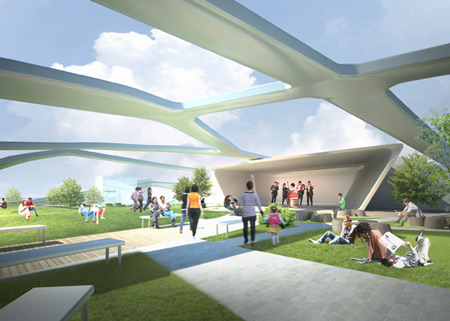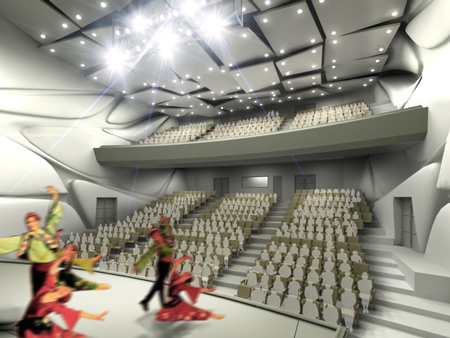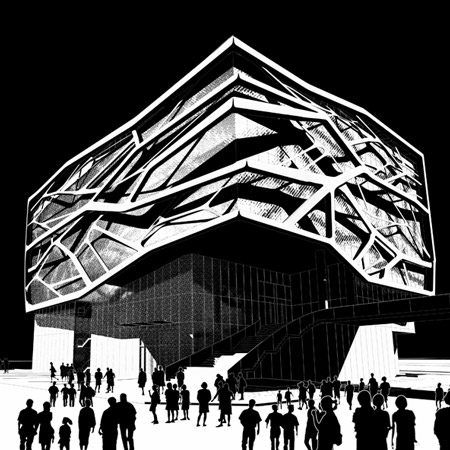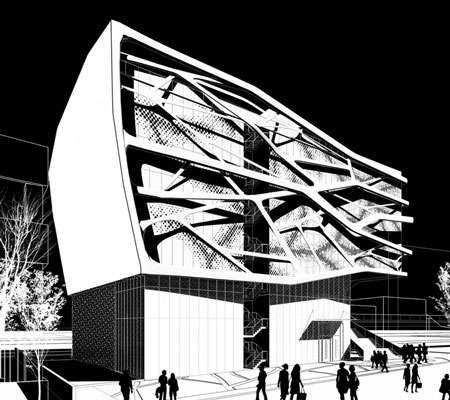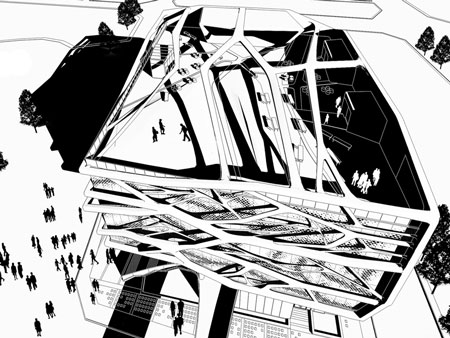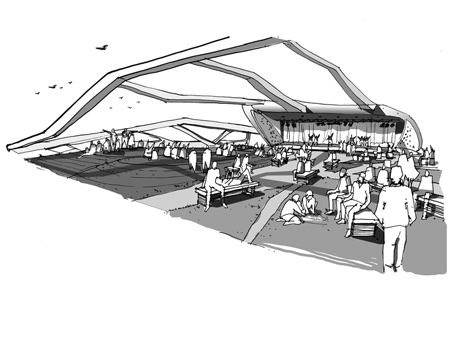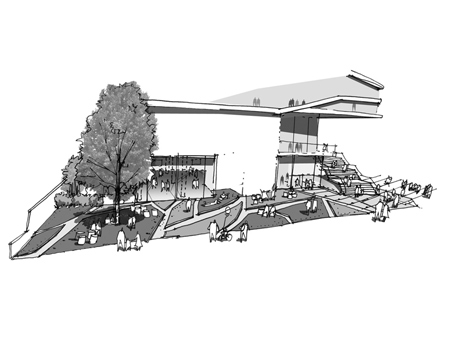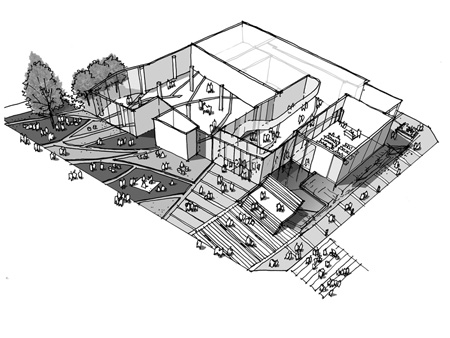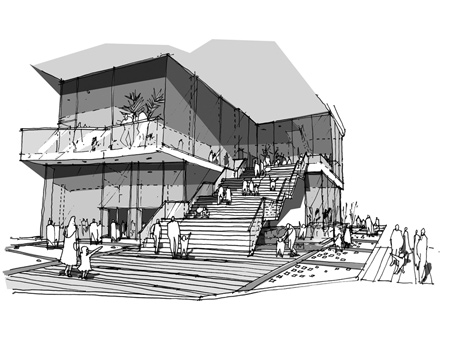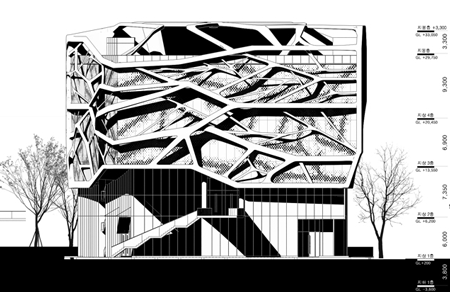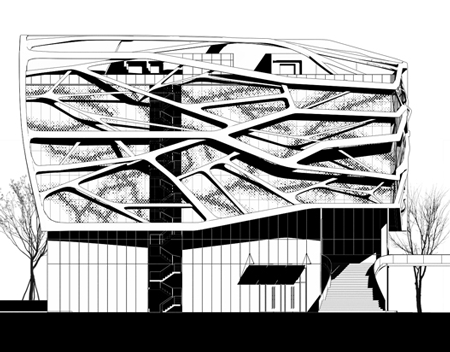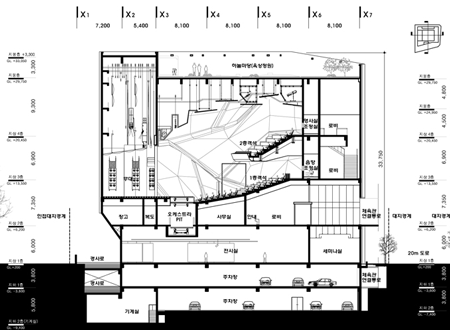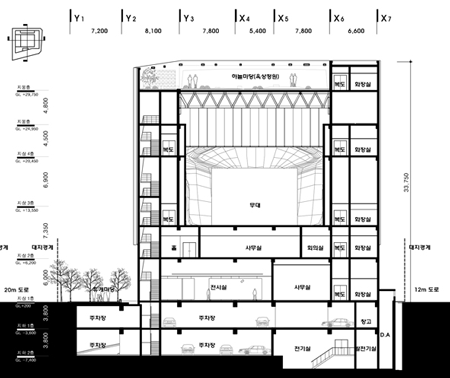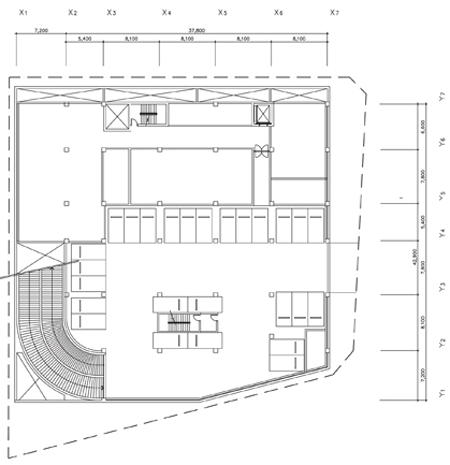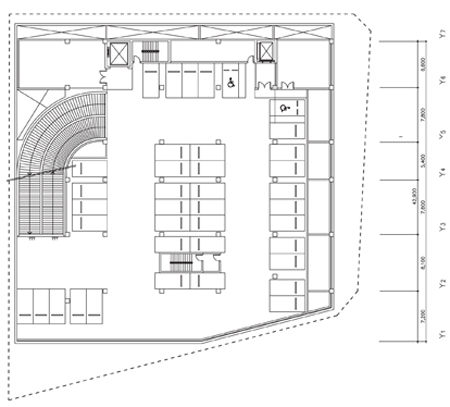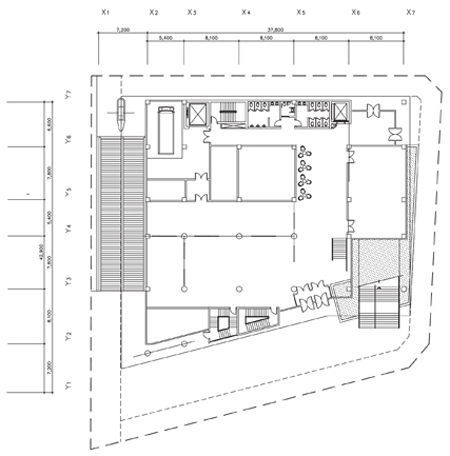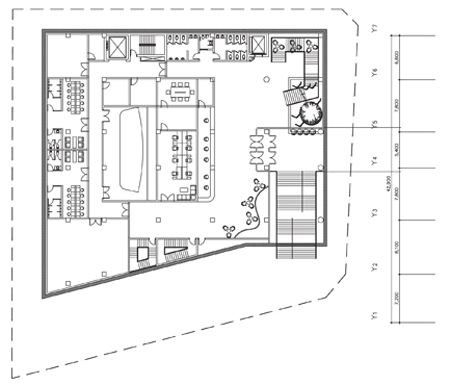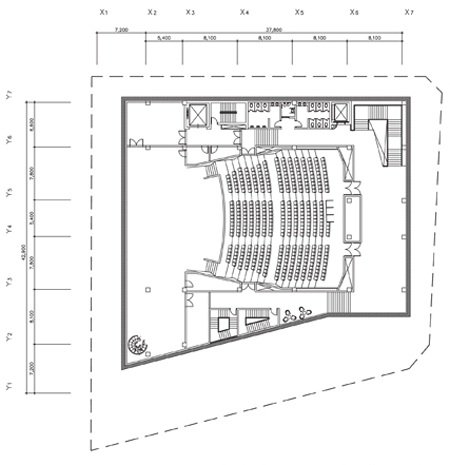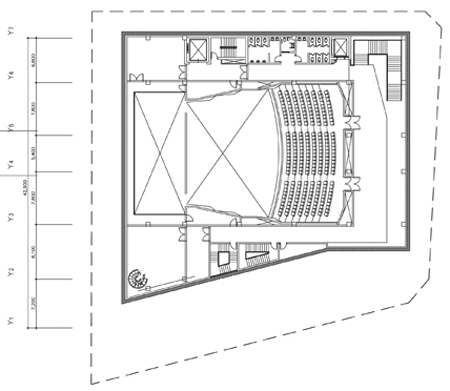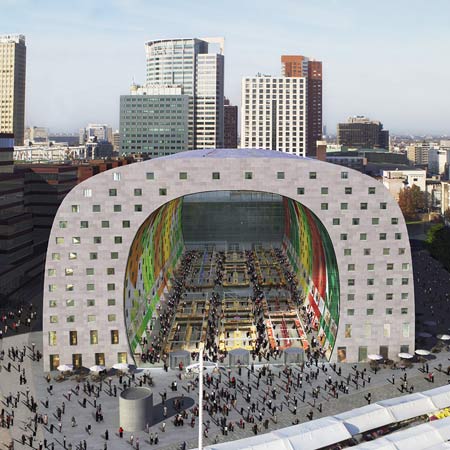
Construction has begun on a combined residential project and market hall in Rotterdam, designed by Dutch architectsMVRDV.
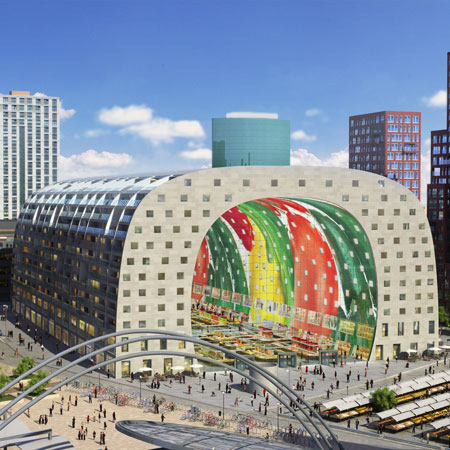
Called Rotterdam Market Hall, the building will comprise 228 apartments forming a tunnel over the market hall, glazed at each end.

The market hall itself will house 100 market stalls, shops and restaurants.

1,200 parking spaces and a supermarket will be located underground.
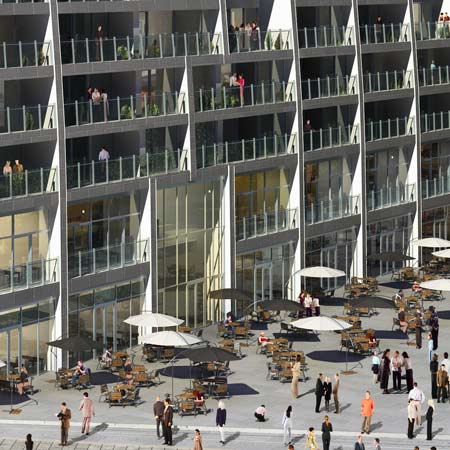
Each apartment will feature a balcony on the exterior of the building and a window onto the market hall below.
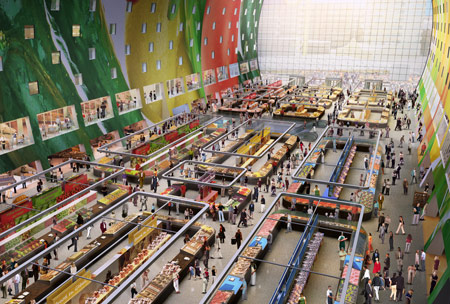
The project is due to be completed in 2014.
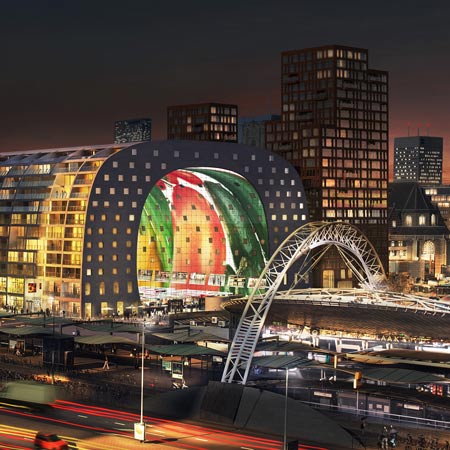
More information on the project website.
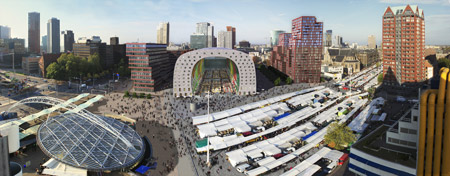
Images are by Provast.

Here are some more details from the architects:
–
Construction Start MVRDV Market Hall
Today the mayor of Rotterdam, Ahmed Aboutaleb and city councilor Hamit Karakus have officially started the construction of the new Rotterdam Market Hall. The arched building located in the centre of Rotterdam, developed by Provast and designed by MVRDV is a hybrid of public market and apartment building. Completion is set for 2014. Total investment is 175 million Euro with a total surface of 100.000 m2.
At the place where Rotterdam was founded, near the historic Laurens church, the Market Hall will be realized as a new urban typology. The Market Hall is a sustainable combination of food, leisure, living and parking. Fully integrated to enhance and use the synergetic possibilities of the different functions, a public building emerging from housing.
An arch of 228 apartments, of which 102 for rent, will create a large hall which houses 100 market stalls, shops and restaurants, 1200 parking spaces and an underground super market. The apartments will all have a balcony on the outside and a window to the inside of the market. Insulation will prevent any unwanted effects. The 40 meter tall and wide opening of the front and back will be covered with a flexible suspended glass façade, allowing for maximum transparency and a minimum of structure. The interior of the arch will display market produce.
The project with a total of 100.000 m2 is set to be completed in 2014 and part of the current regeneration of Rotterdam’s post war centre. Project developer Provast realizes the building, Unibail Rodamco invested in the shops and restaurants whilst Housing Corporation Vesteda will manage the rental apartments, making the building a socially integrated part of the city.

