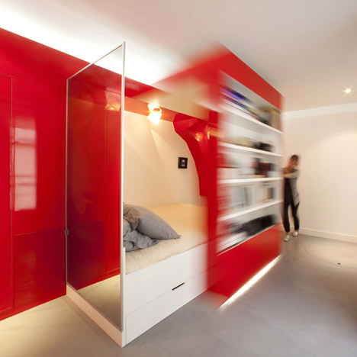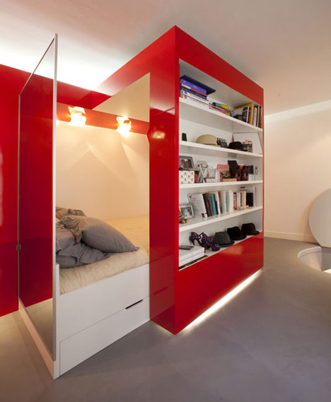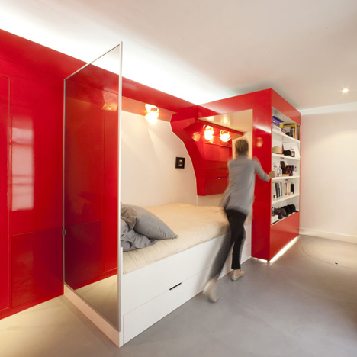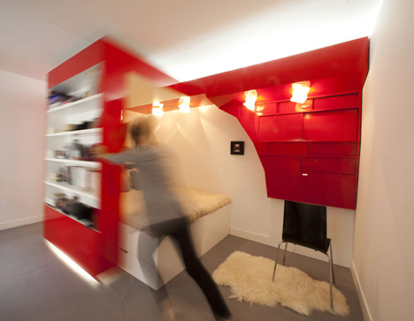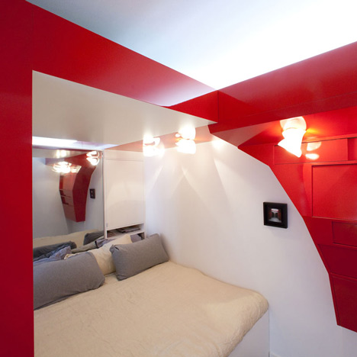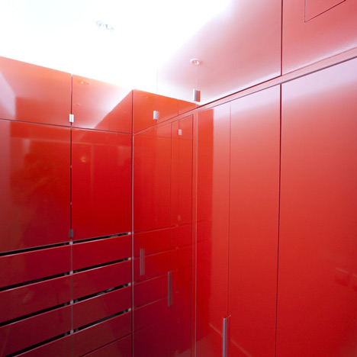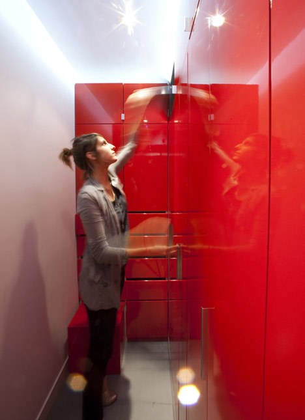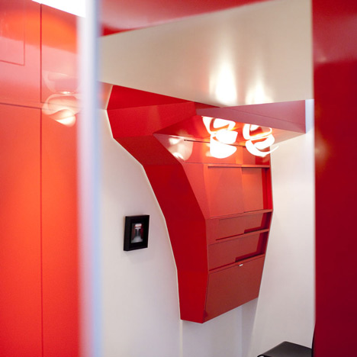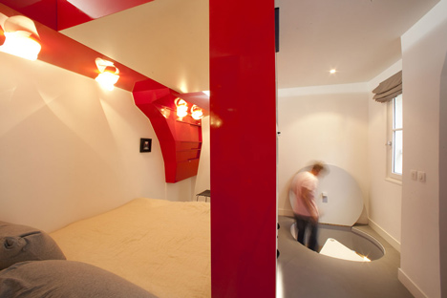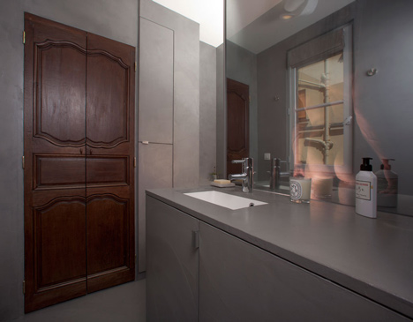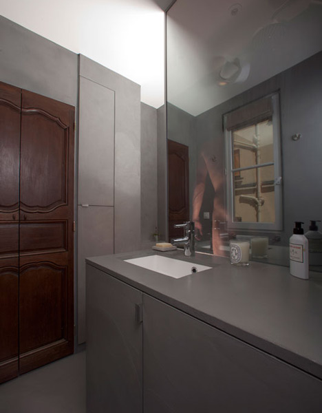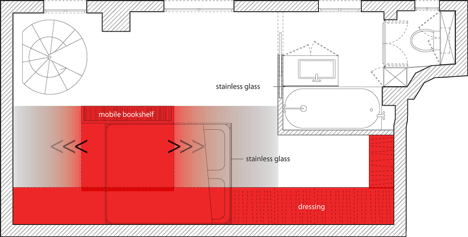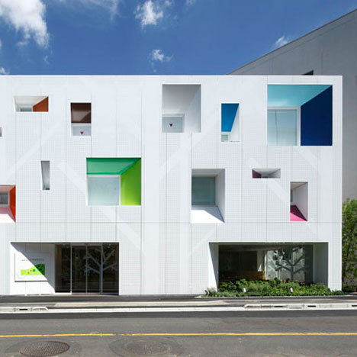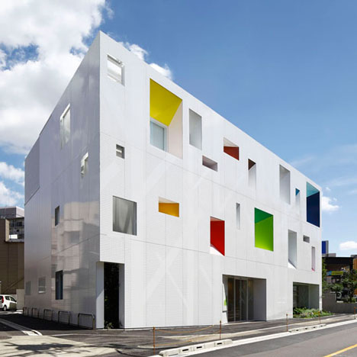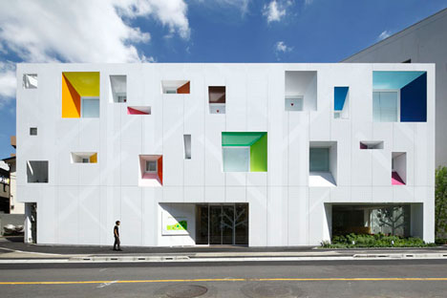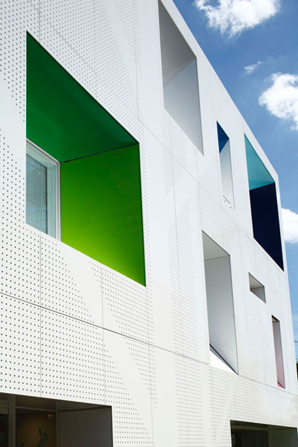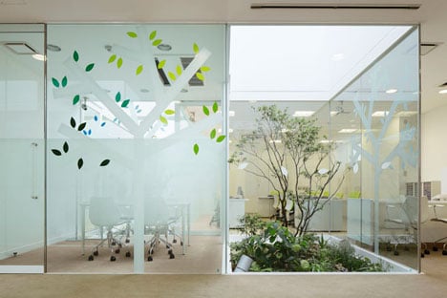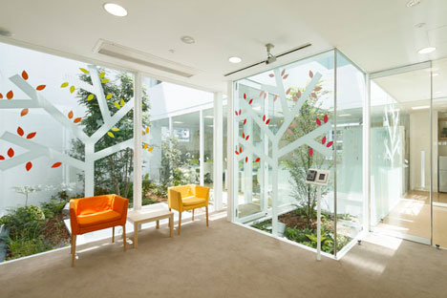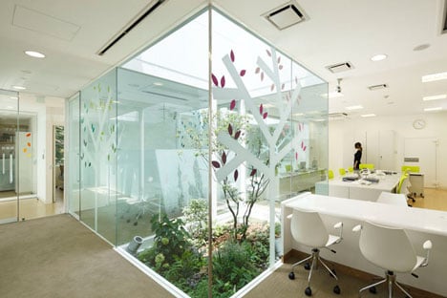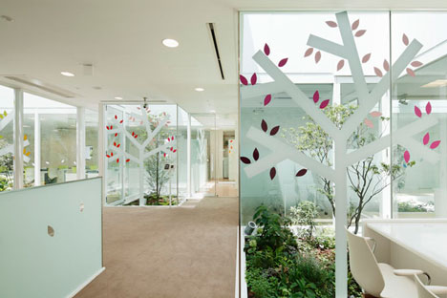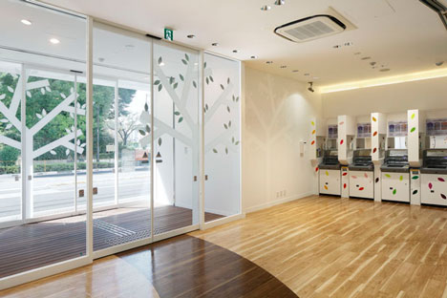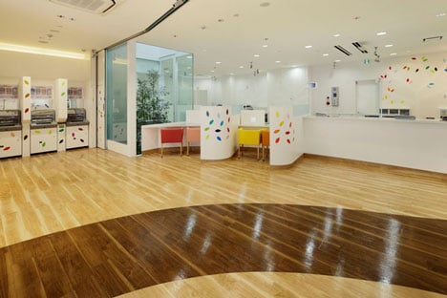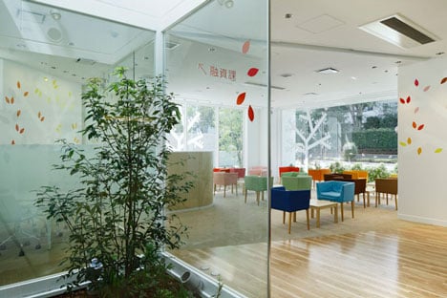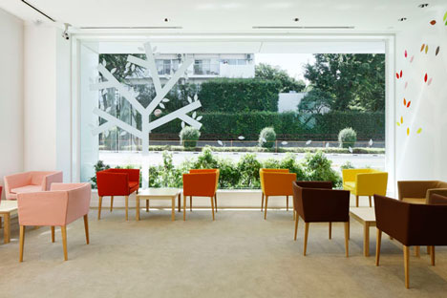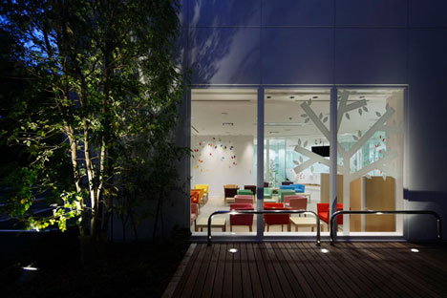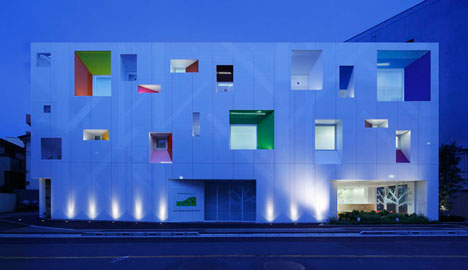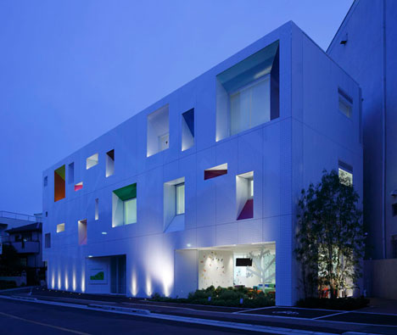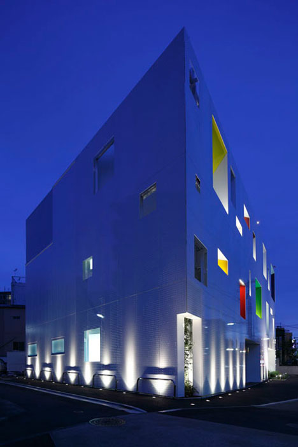
Architec Bassam El Okeily projected this curios house located in the small city of Bilzen, Belgium, with a wide glass front that fills the building’s modest width and stages the cubistic interior.
Here is the project description:
The house has a closed ground floor exterior ( topped by a total transparency in glass. The display window reveals two balconies in skewed positions projection from a white façade.
The lower balcony contains a reading corner for a library belonging to the gentleman of the house, while providing him with a sheltered view of the street. The upper balcony accommodates an artist’s studio, the private domain of his wife. Blue light turn the façade into a spectacular light sculpture after dark. it’s a narrow house in a narrow street, which offers the tale of a man , a woman and their passion.
Architecture become a pretext to chair something else than the sidewalk. A house is a space to live; it could also be a place to remain.


















