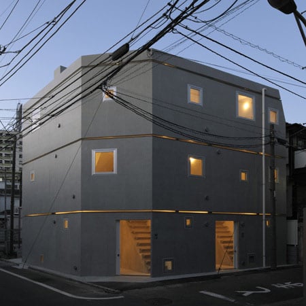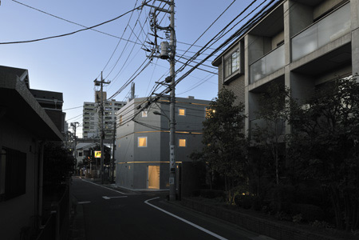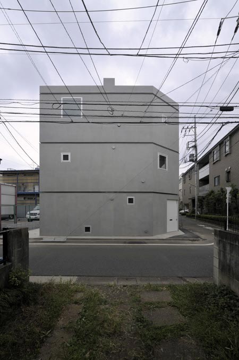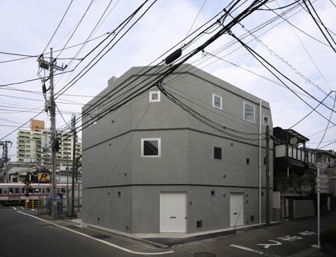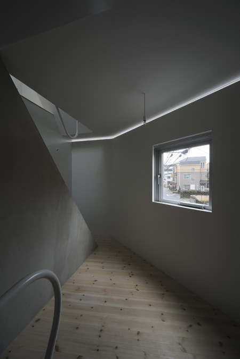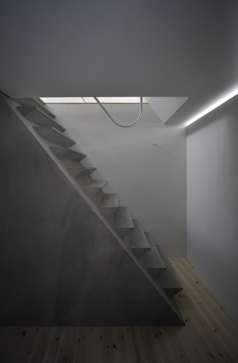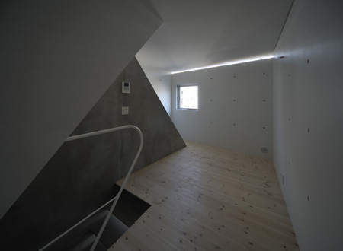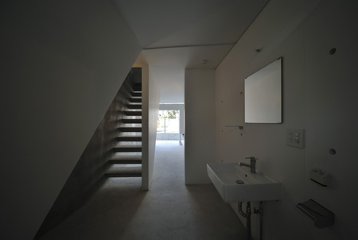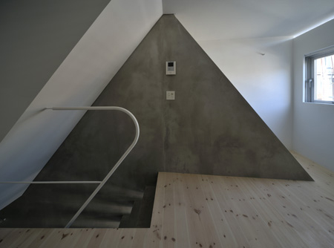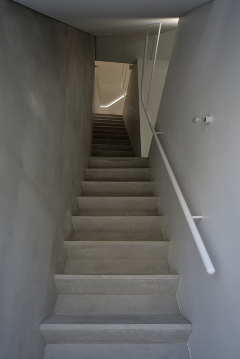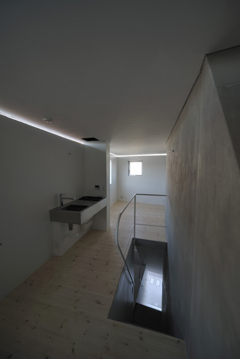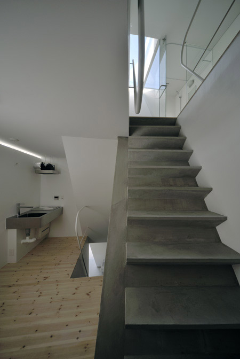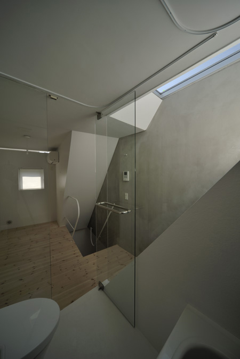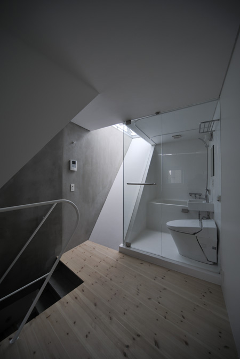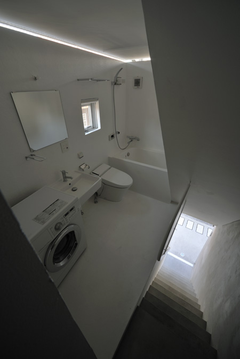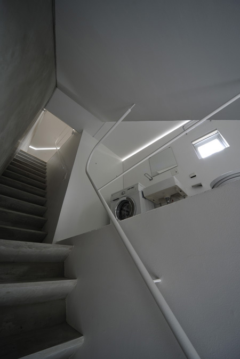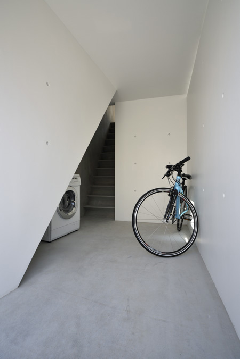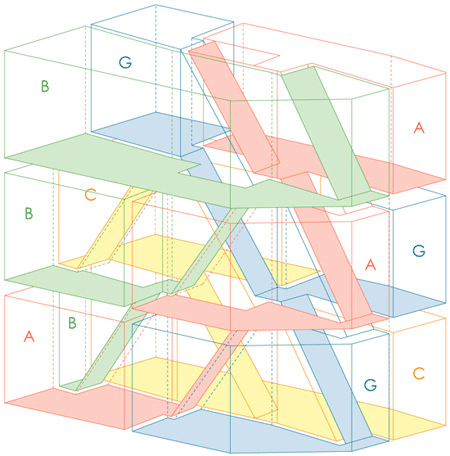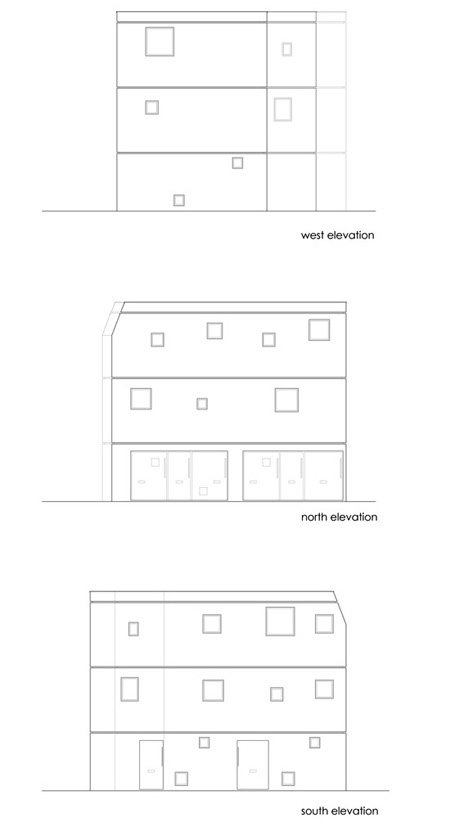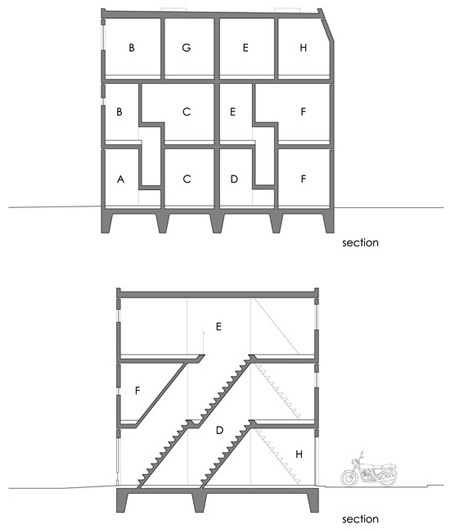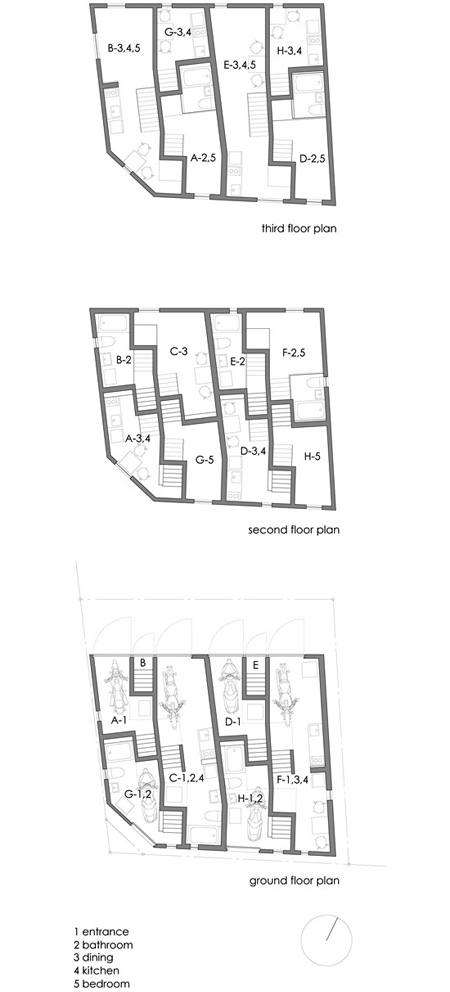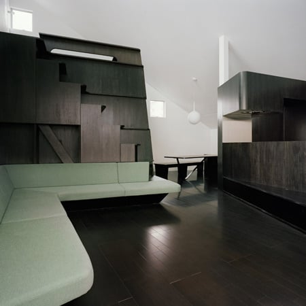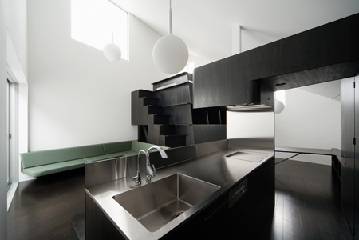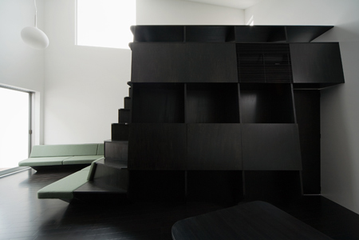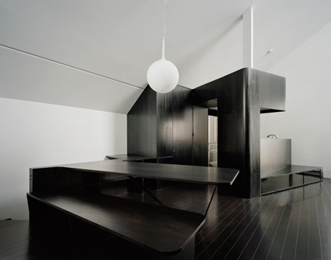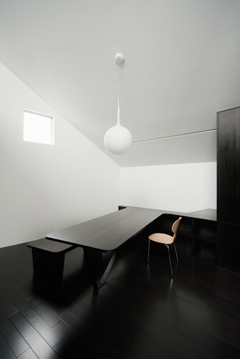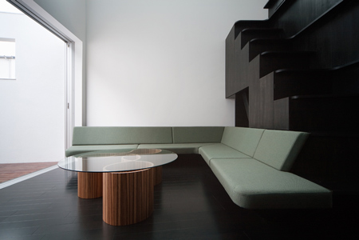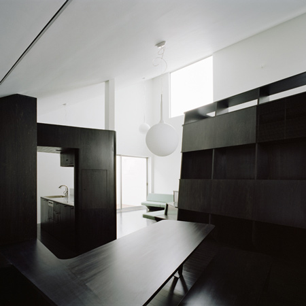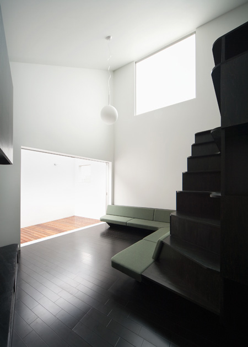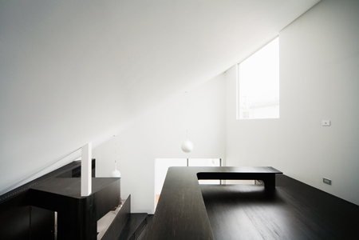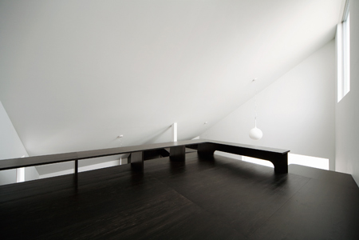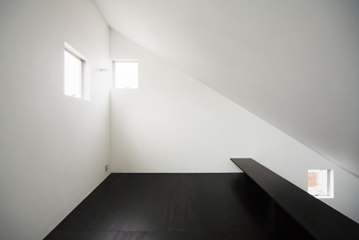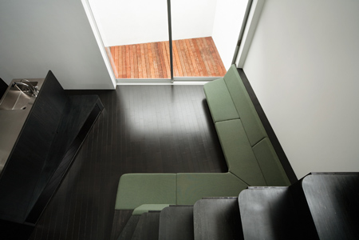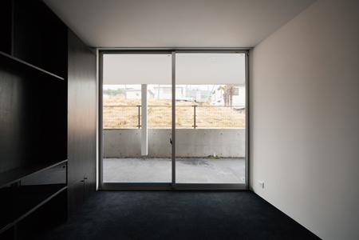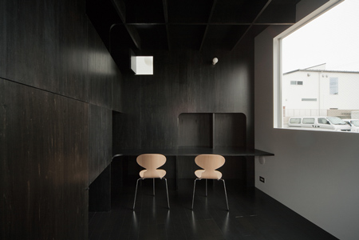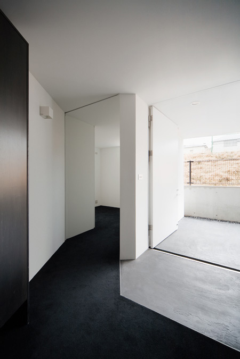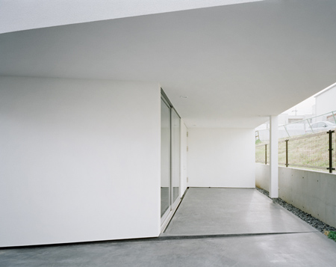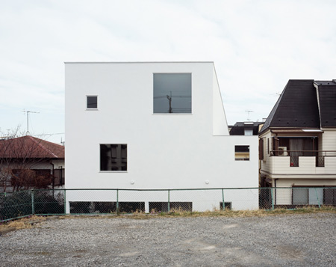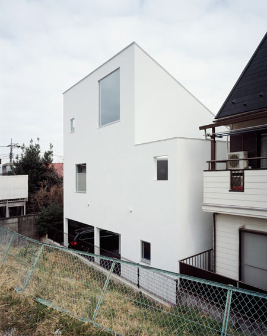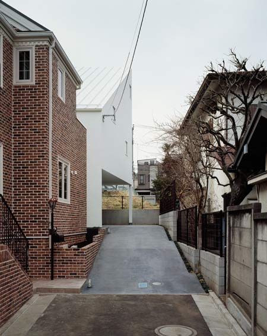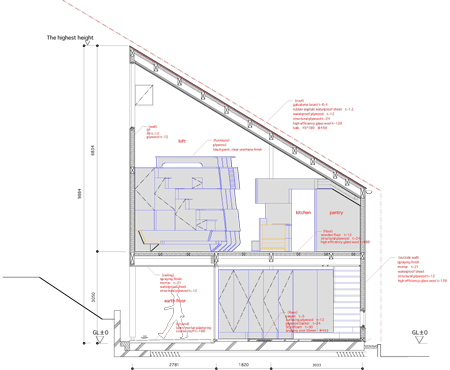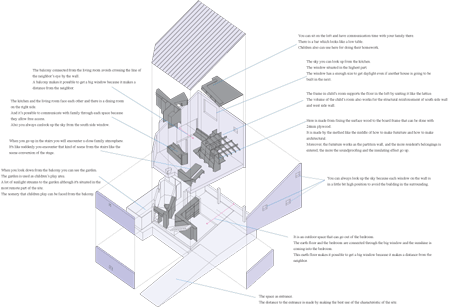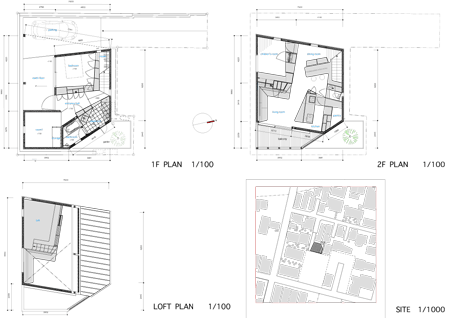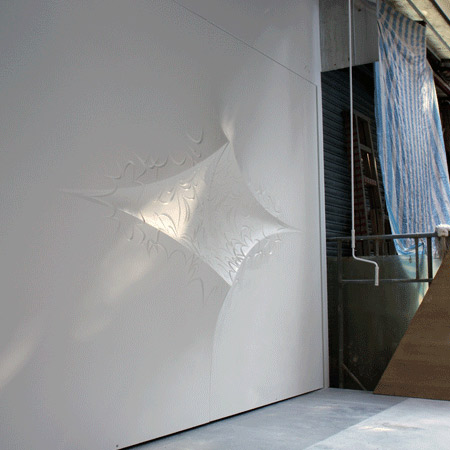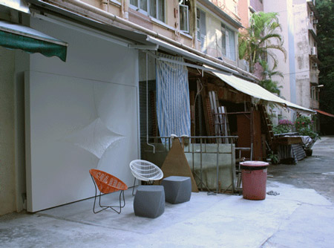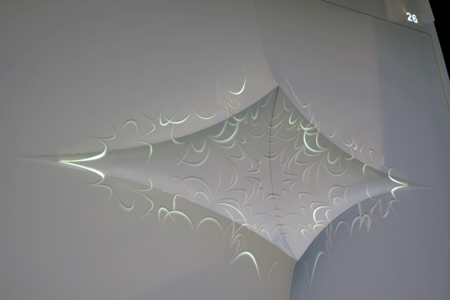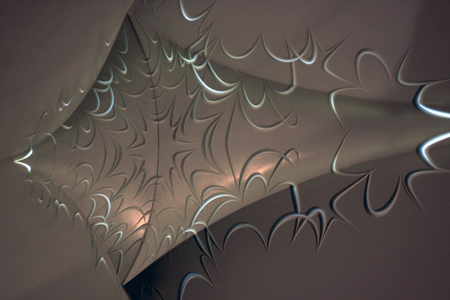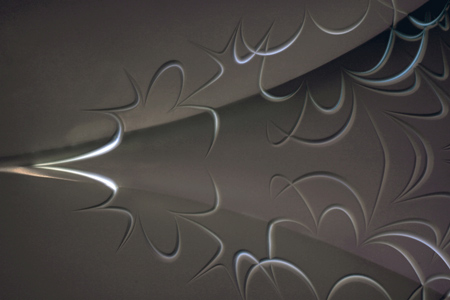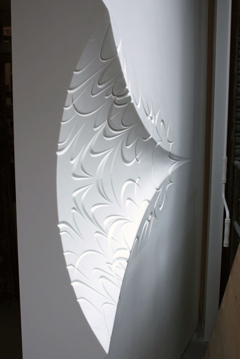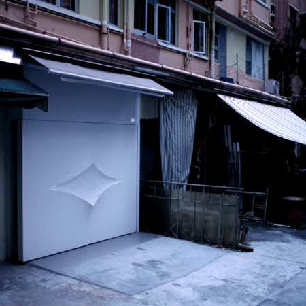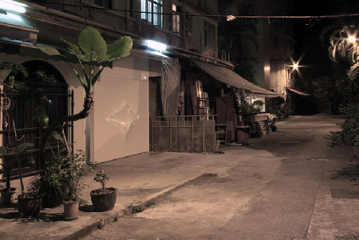Japanese architects
Nakae Architects and
Ohno Japan have collaborated to create student accommodation in Tokyo where slits run round the building near the top of each storey.
Called MM Apartment, the three-storey residence is divided into eight dwellings, each designed for a single person.
Each apartment spans two floors and the multiple flights of stairs create angled walls within adjacent rooms.
The slits near the top of each storey admit slices of light so that each storey seems to float above the one below.
Small square windows are positioned at different heights in the facade.
Photographs are by Hiroyasu Sakaguchi.
Here’s some more information from the architect:
MM APARTMENT
A three-story multiple dwelling house, consisting of eight housing units for a single person, at a town where a prestigious private university locates the campus. Each unit has floor area of approximately 23 square meter on average. The area is as about same as a studio apartment in city center; however, this house is planned as maisonette and triplett type to access from floors above ground.
The site faces each different environment, such as a heavily-trafficked road to the west, a road on which almost only pedestrians walk to the south, electric train line across a coin-operated parking lot to the north, and a neighboring house to the east. Because of frequently blaring of railroad crossing and trains, and automobile traffic also, the site is placed in an environment in which creating an open space is generally difficult.
To create less relative merits for an environment around each unit as much as possible, a simple volume, formed by just offsetting the shape of site, is divided into two pieces; then each piece is divided again into smaller four pieces; and two spaces consisting of respectively four housing units are constructed with quadplex spiral forms.
In each housing unit, a volume of space is misaligned in the counterclockwise direction every time of going upstairs to the upper floor. Layering small spaces and moving between floors with misalignment produces successfully a space with sense of abundant perspective which can’t be evaluated by its area.
On the basis of the quadplex spiral constitution, when boundary plane is constructed with reinforced concrete as a structure, vertical, horizontal, oblique planes appear like natural landscape; and these planes correspond to a floor, a wall, and a staircase respectively to form a space accepting a resident’s life.
The constitution is formed simply with the tri-layered same floor plan, and aimed to achieve both rationality and simplicity including problems of execution of work, and producing a complicate, diversified space. Along the seams where ceiling meets inner surface of external wall, slit-like openings with a height of five centimeters are provided to let in light, but not sight line.
The constitution is formed simply with the tri-layered same floor plan, and aimed to achieve both rationality and simplicity including problems of execution of work, and producing a complicate, diversified space. Along the seams where ceiling meets inner surface of external wall, slit-like openings with a height of five centimeters are provided to let in light, but not sight line.
Natural light shines softly in an interior from the slits like indirect lighting. In this situation of difficulty for openness, not only producing a closed space, but also I desired to develop a new environment which can’t be expressed with dichotomy between openness and closeness.
Though the housing units of the multiple dwelling are very small, it is focused to create a new space enabling an everyday-life experience which is different completely from general concept of space.
Project: MM APARTMENT
Location: Tokyo, Japan
Principal Use: housing
Architect:Yuji Nakae / NAKAE ARCHITECTS
Hirofumi Ohno / Ohno JAPAN
General Constructor: Matsushima kogyo Co., Ltd.
Site Area: 98.30m2
Building Area: 65.53m2
Total Floor Area: 196.59m2
Ground Level: 65.53m2
2nd Level: 65.53m2
3rd Level: 65.53m2
Structure: Reinforced Concrete, 3 stories
Maximum Height: 7750mm
Time for Completion
Design Period: Mar.2008 – Dec.2008
Construction Period: Jan.2009 – Aug.2009

.jpg)


