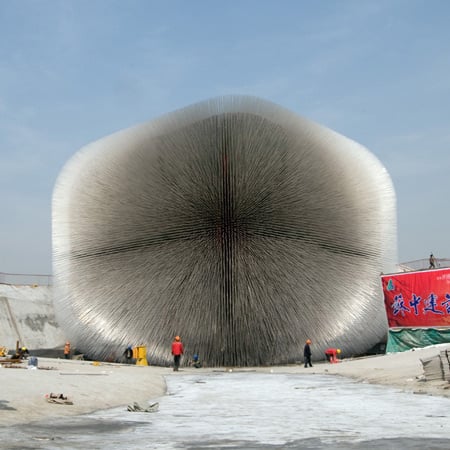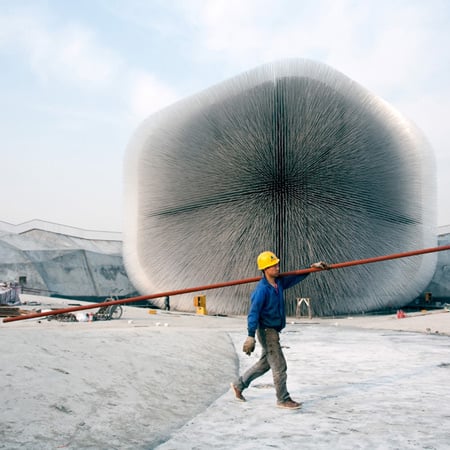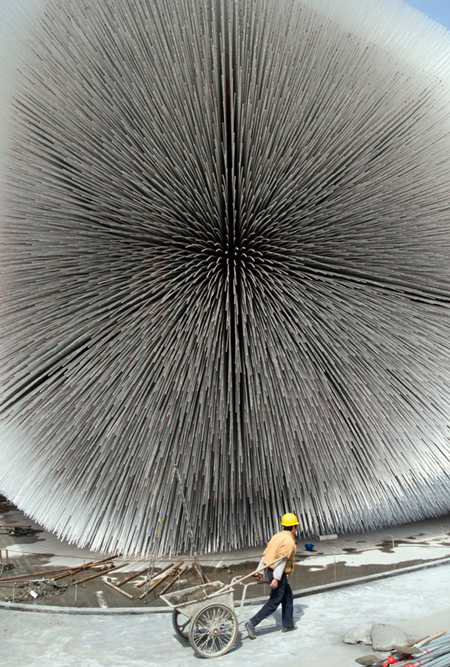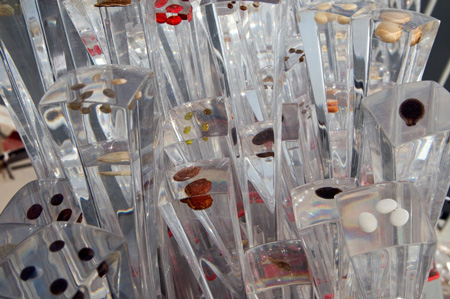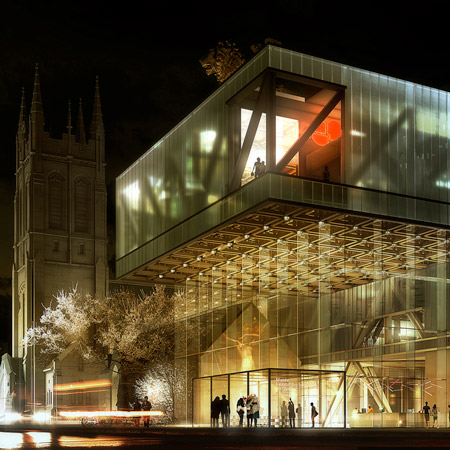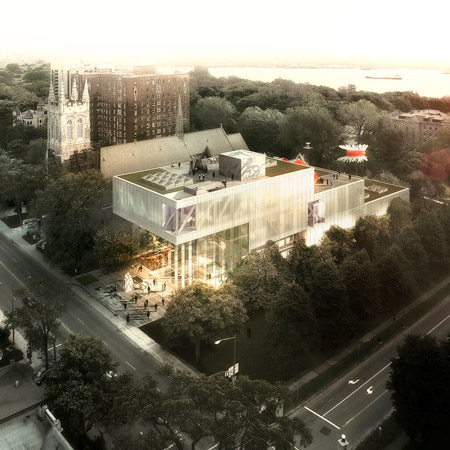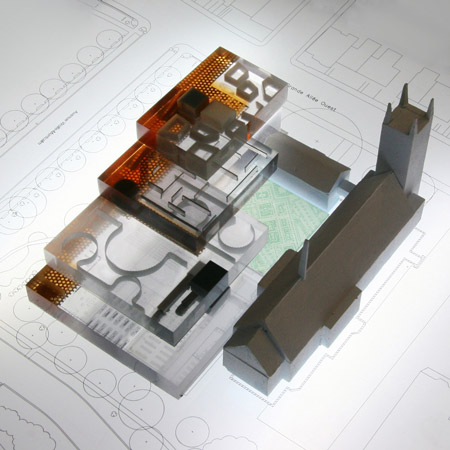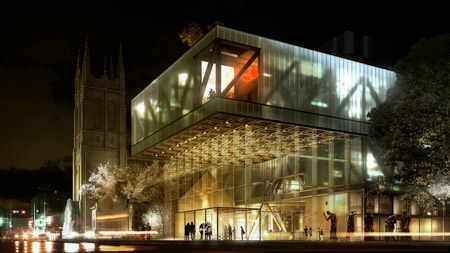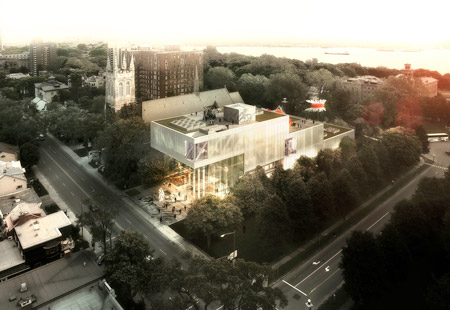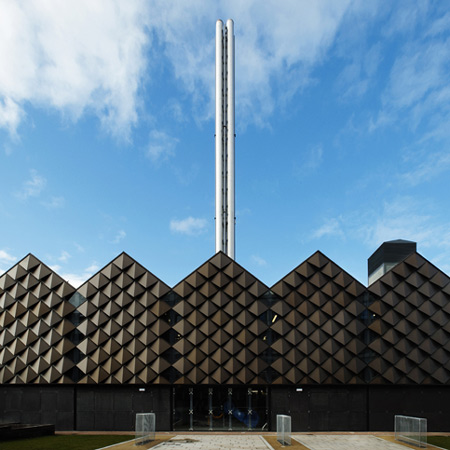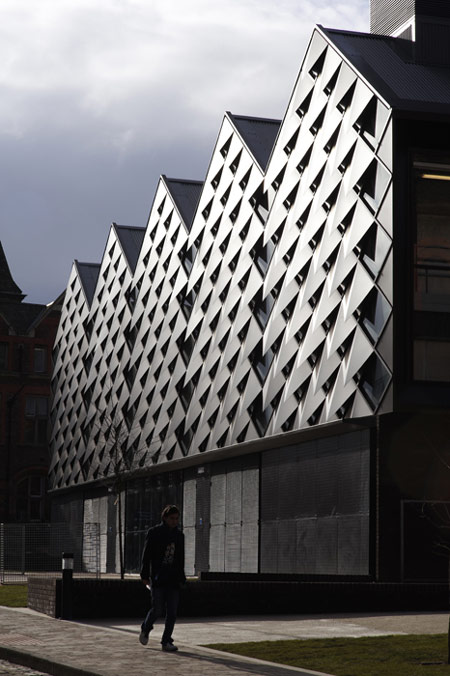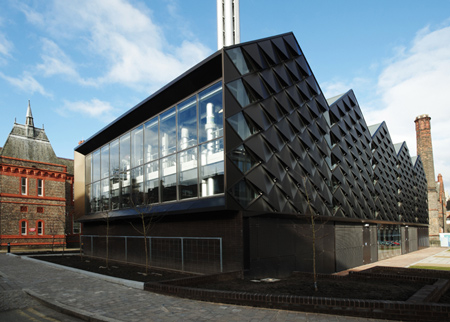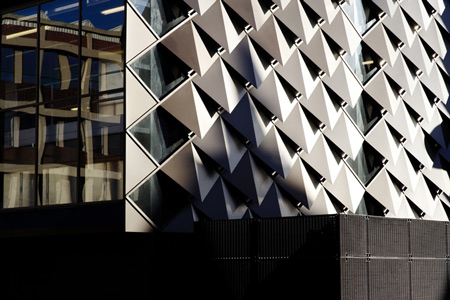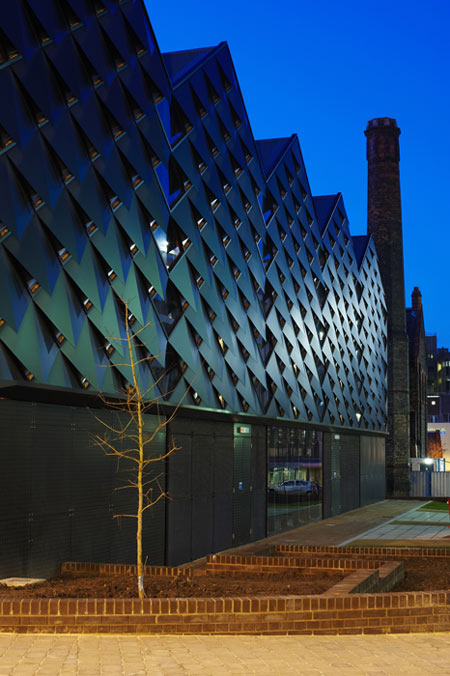The new building has five pitched roofs, while glazed sections alternately reflect the surrounding listed buildings and allow glimpses of the machinery inside.
Called University of Liverpool Heating Infrastructure Project, the building houses a new energy system that links two existing networks to provide hot water for the whole campus.
The information that follows is from the architects:
University of Liverpool Heating Infrastructure Project
This project sees the construction of a new, central energy centre to serve the whole of the University of Liverpool’s campus. The design of the new building responds to its sensitive location, within the University’s historic core, and on the principal circulation spine linking the north and south campuses.
The incremental growth of the University had resulted in a system with two separate high temperature hot water systems, operating at different conditions, and leading to inefficiencies in the operation and management of the estate. One was based around a gas turbine–powered combined heat and power plant – the first such installation in a British university when installed in 1985 – and the second was a conventional boiler plant dating from 1966.
A single high temperature hot water system has been constructed, based around the two existing distribution networks. A first contract, undertaken in 2007, linked the two systems, and the second has created a new single energy centre, providing high temperature hot water to the whole campus, with some standby capacity to allow for one boiler to be unavailable for any reason during heating periods.
The site for the new energy centre was previously used for car parking, and is located adjacent to the Liverpool Royal Infirmary buildings recently acquired by the university. It is therefore situated in a sensitive and historic part of the campus, surrounded by listed buildings between the Waterhouse-designed Victorian hospital and the historic core of the university.
The three hospital ward wings terminate with arched balconies facing Dover Street. The new building refers to this context, forming a fourth wing and third courtyard, and repairing the previously disjointed and unsatisfactory urban realm. Its glazed facade facing Dover Street responds to the inset arched balconies and provides tantalising glimpses of the massive boilers, pumps, ducts and valves within the energy centre.
An unusual design solution was needed to satisfy the brief, programme and context of the project. The programme required a planning consent before the final choice of principal plant could be made, whereas only then would the precise size, maintenance and ventilation requirements of the gas engine and boilers be known. We therefore developed a cladding system which avoided the need for any conventional louvres or ventilation grilles, and which can be dismantled to provide access for maintenance and replacement.
The diamond-patterned aluminium cladding is profiled to permit ventilation at any point. Its scale, texture and colour respond to the historic context, which is characterised by a varied roofscape of pitched roofs and facades decorated by openings, string courses and cornices. Overall the new building sits easily beside its Victorian neighbours, without copying any of their materials or details. Depending on lighting conditions sections of glazing permit reflections of adjacent facades, or allow views into the energy centre.
The new energy centre includes a 4 million voltampere natural gas powered combined heat and power plant, comprising of 3×12Mw boilers and a 3.4Mw(e) gas engine.
Removal of redundant plant and alterations, adaptations and extensions of the buried High Temperature Hot Water (HTHW) system to link the south campus to the combined heat and power plant (CHP) have transformed the district heating mains network for the whole campus. High and low grade waste heat from power generation is recycled for domestic hot water and to improve the efficiency of heating buildings during peak demand. An estimated 6,700 tonnes of CO2 will be saved annually
