Architects: Antonio Eraso Co.
Location: One Fullerton, Singapore
Client: Mr. Loh Lik Peng and Chef Yong Bing Ngen
Design Team: Antonio Eraso, Andres Atela, Akira Kita, Narisa C.watananun, Sharon de Guzman
General Contractor: Cheng Meng Furniture Co Pte Ltd
Electrical Contractor: Emac Pte Ltd
M&E Consultant: Bescon Consulting Engineers Pte
Project Year: 2008
Photographs: Derek Swalwell
Jing is a contemporary Chinese restaurant located in One Fullerton building at the gate of downtown Singapore, surrounded by iconic Singaporean landmarks: The Merlion, Esplanade Theaters, Singapore Flyer and the soon-to-open Sands Integrated Resort set on Marina Bay’s backdrop (home of the F1 Singapore GP street race circuit); an impressive location to enjoy the ever-changing scenery of this city.
The restaurant is placed in a 3400 sqft. unit with a full south east view of the Marina Bay. It is subdivided into two main activity areas: 1000 sqft back-of-house area (kitchen, staff room, and office) and 2400 sqft. dining area (main hall, two private dining rooms, ladies powder room).
The kitchen layout responds to Chinese cuisine preparation processes, and was planned, catered and designed prior to the other parts of the restaurant. With this area locked and technically solved the dining area was then contemplated to be an unobstructed space, with clean lines under a neutral color palette, which will serve as the canvas for the accessories, furniture and golden ceiling. The dining area is divided into one main hall and two private rooms by a 700 bottle wine cellar. The two private rooms, essential part of the Chinese dining culture, are planned to cater 10-12 diners each or can be attached to accommodate a 20 person group dinner. The main hall could accommodate 68 people in full capacity which brings the final total of diners to 88 (a lucky number according to Chinese beliefs).
Due to heavy technical requirements for mechanical ventilation and air conditioning system, two pockets, flanking the main hall, accommodate the equipment and ductworks. This technical situation conditioned the full height of the space in several points, giving birth to the geometrical decomposition of the ceiling. The ceiling shape is a design response to a technical fact and at the same time became a dramatic expression of the interior experience. The side panels surrounding this ceiling are conceived as a continuous light source, which provides a unique lighting for the main hall as well as the different shades of gold. This solution offered a possibility to maximize the unobstructed concept of the hall by losing the ceiling from light sources that would seem alien, and challenge the already elusive geometry of the ceiling above.
The floor shows 900mm X 1200mm volcanic stone slabs that run throughout the whole area, flooding the place with the same texture. The light panels are modular rice paper stretchers, which are lit by warm white dimmable LED ribbons. The ceiling is carefully built with gold painted micro perforated calcium silicate boards, and above them fiber acoustic materials are used to minimize the impact of the noise that a full house night could generate.
The furniture brings the nostalgia of China in the 1950’s; luxurious velvet on the red palette, dresses the chairs and banquettes, delicate wood detailing on tables and stools. A long microfilament hand woven carpet, catwalks from the entrance to the table.
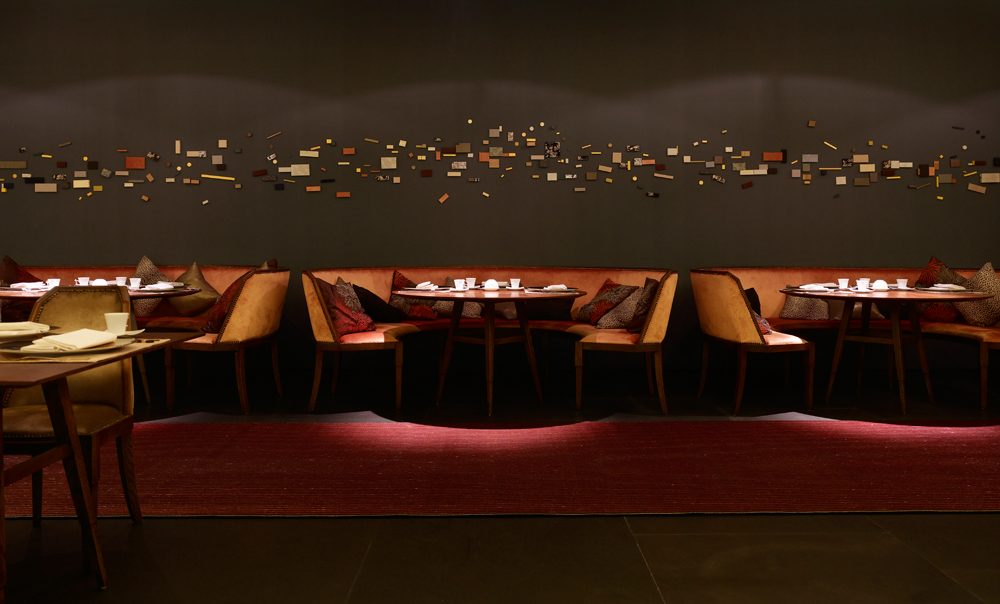
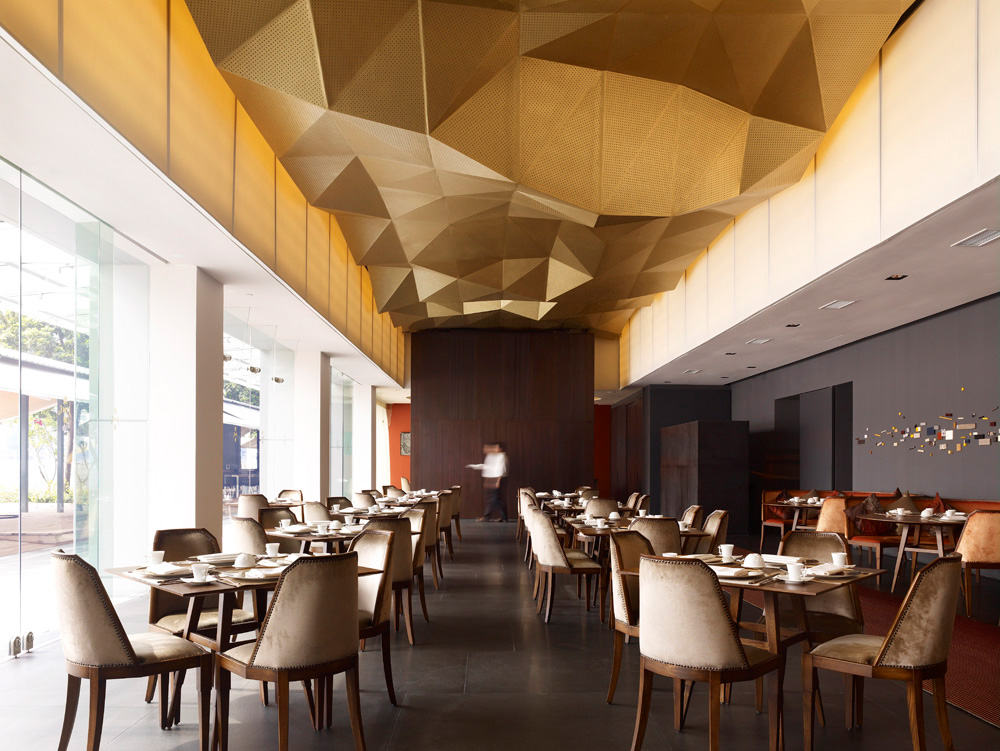
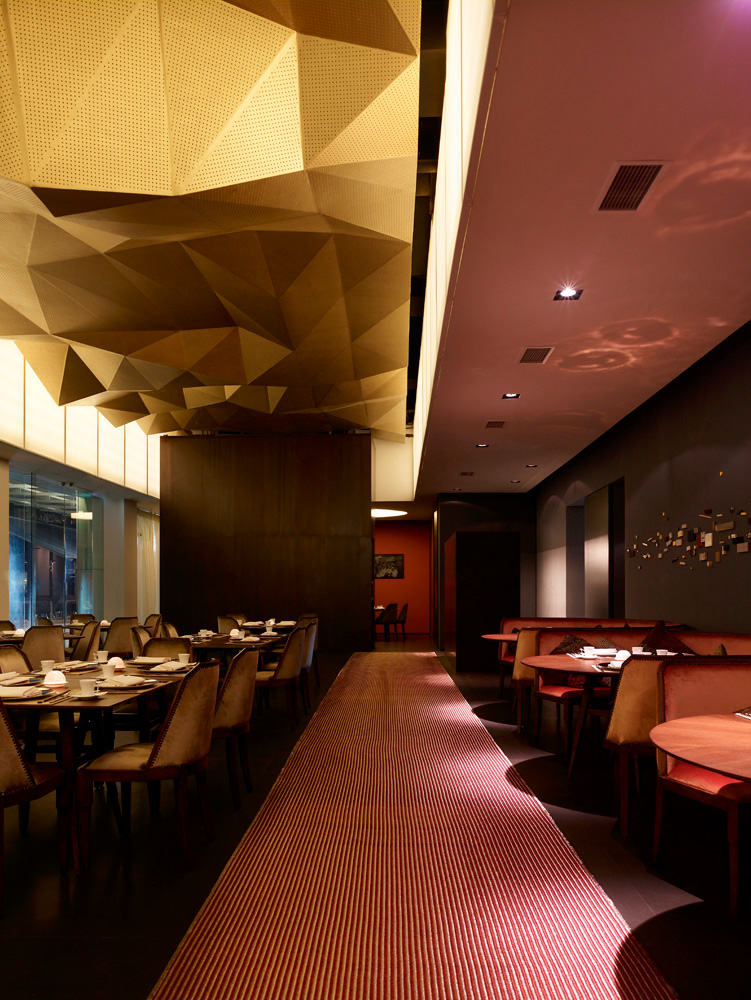

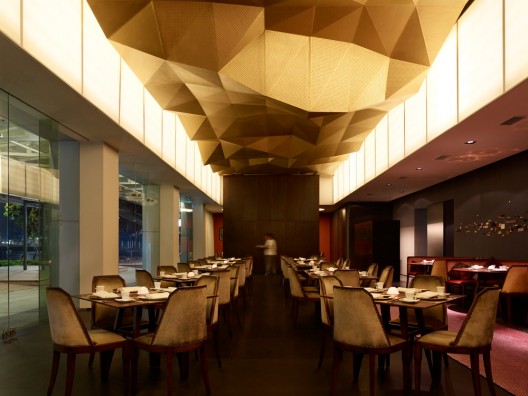
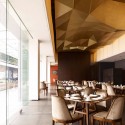
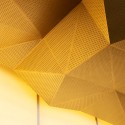
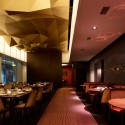
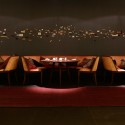

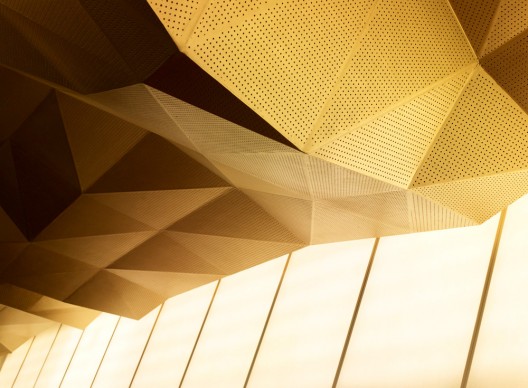
No comments:
Post a Comment