Architect: PARATELIER – Leonardo Piella
Landscape: GLOBAL – Joao Gomes da Silva, Sofia Raichande
Structure: Adao da Fonseca – Pedro Morujao
Electrical engineering: ACRIBIA, Engenheiros Lda – Joana Andrade
Contingency plan: Tabique, Engenharia Lda
Contractor: Toscca
Date: 2007-2009
Client: Camara Municipal Almada
Photographer: Leonardo Finotti
Architecture photographer Leonardo Finotti shared with the recently completed Pavilion at Aventura Park, in Charneca da Caparica, Portugal. The pavilion was designed by the portuguese office PARATELIER (Leonoardo Piella).
As you can see on the photos, the wooden skin hides the connecting pieces, producing a very light image from the outside, almost as if the heavy roof was only supported by these wooden panels barely connected.
More photos after the break.

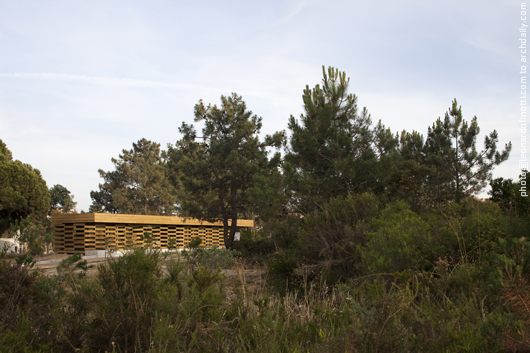
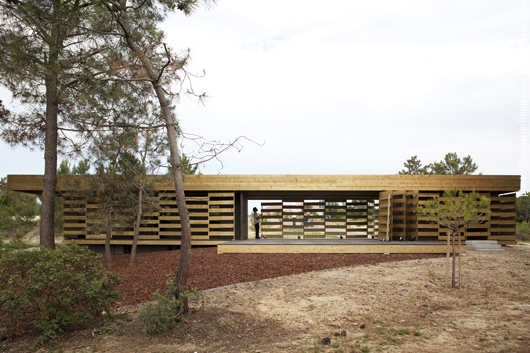
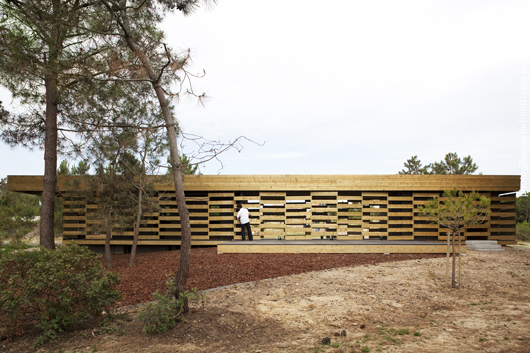
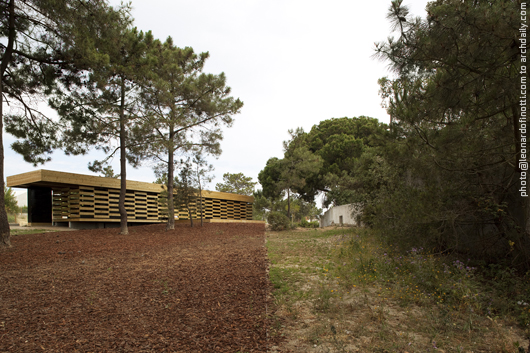
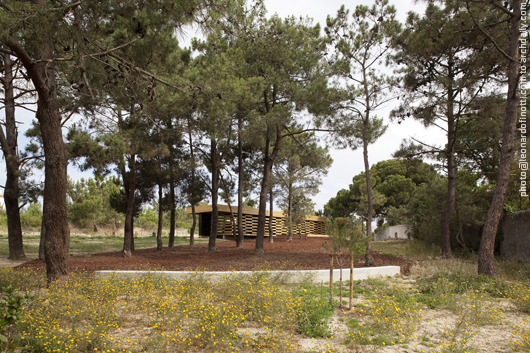
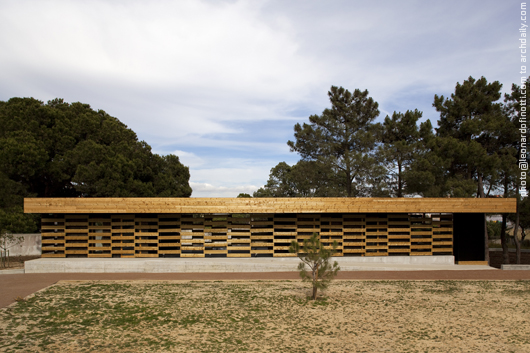
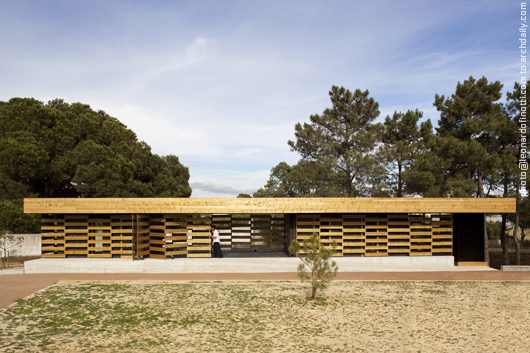
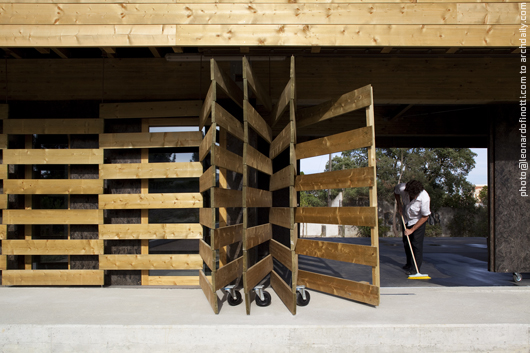
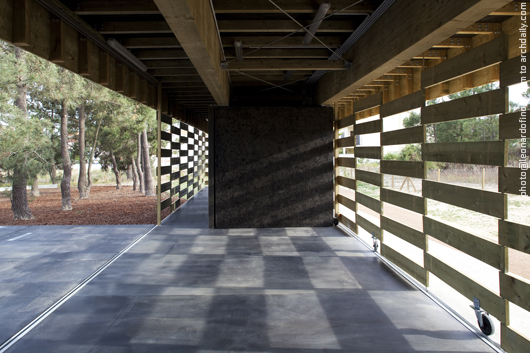
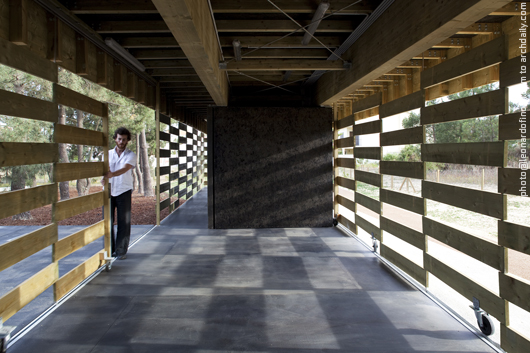
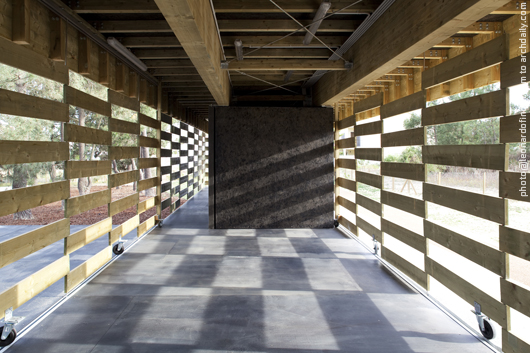
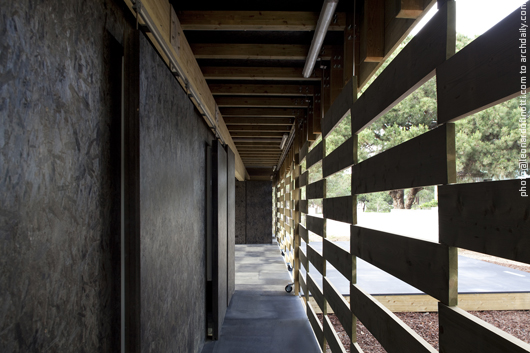
No comments:
Post a Comment