
Design studio Qb of Philadelphia have completed a house in Philadelphia that features a glazed interior wrapped in a curved brick facade.
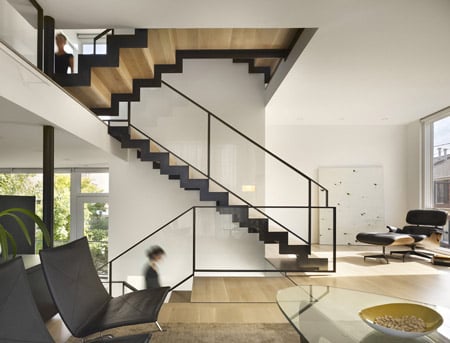
Called Split level House, the three-storey residence is located on the corner of two streets and is elevated just above street level.
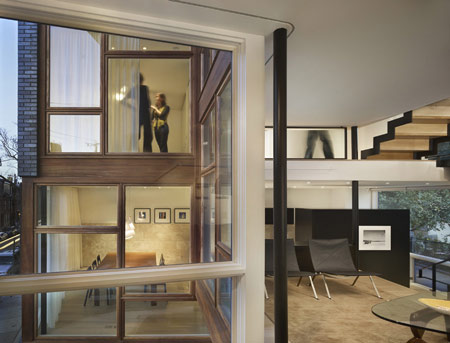
The interior features bleached and blackened oak, polished concrete and steel.
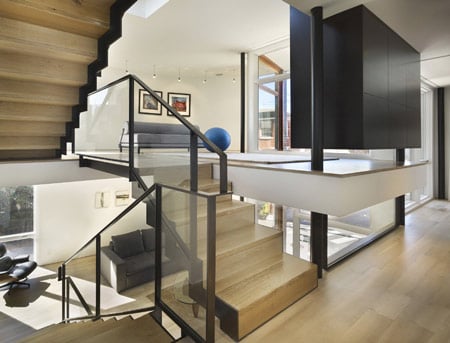
A roof terrace is enclosed by the top of the brick skin.

Here’s some more information from Qb:
–
Sited on a vacant corner in Philadelphia, this newly constructed house stitches itself into the neighborhood by responding to local cues.
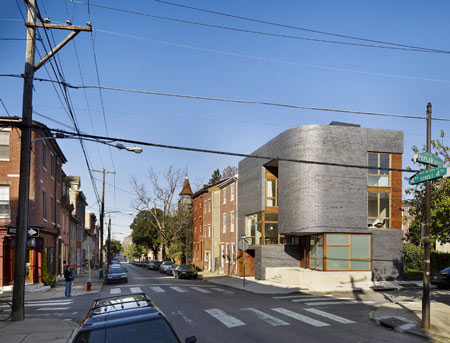
Curved brick corners negotiate the irregular street grid, while the cadence of typical rowhouses and a palette of brick volumes and stone bases are translated into a new vocabulary.
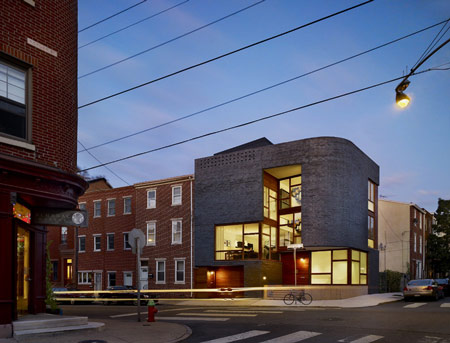
A three story brick skin wraps the glass-lined interior, forming intimate exterior spaces where the two diverge.
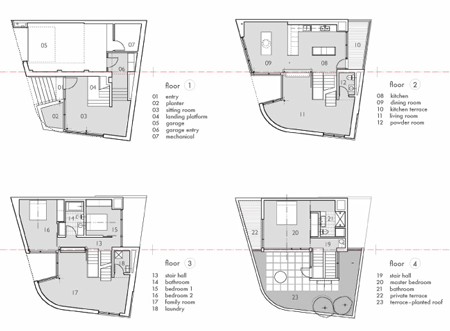
An interior palette of bleached and blackened oak, polished concrete and patinaed steel contrast the rich wood, hammered concrete and brick of the exterior.
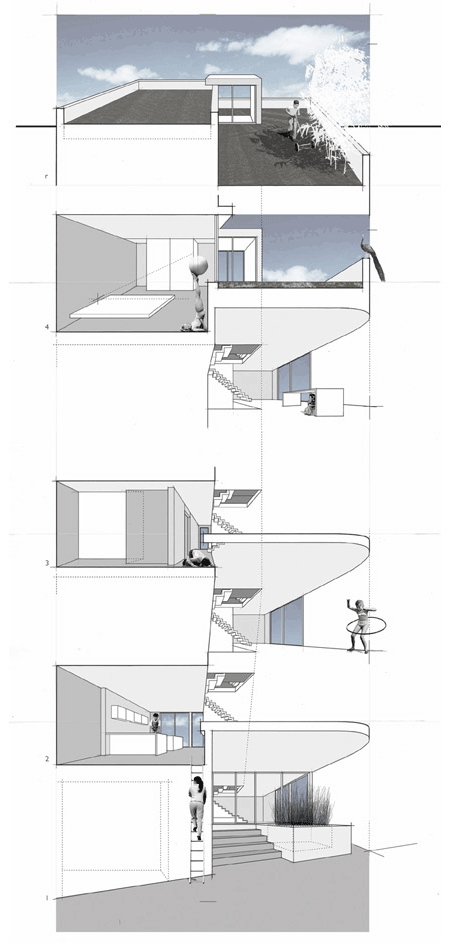
Floating just above the streetscape, the interior spaces wrap around the three-story glass entry, framing views out and back into the house. The brick skin shelters the interior and becomes the roof garden parapet, creating a sense of complete privacy.

No comments:
Post a Comment