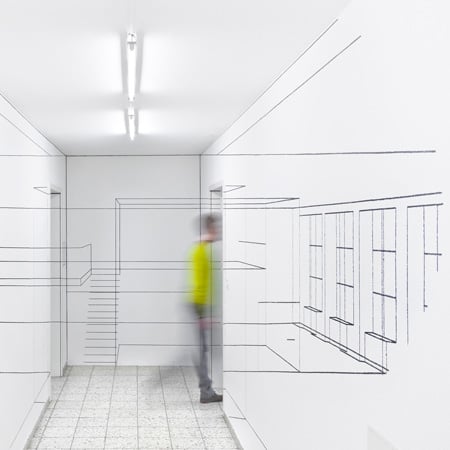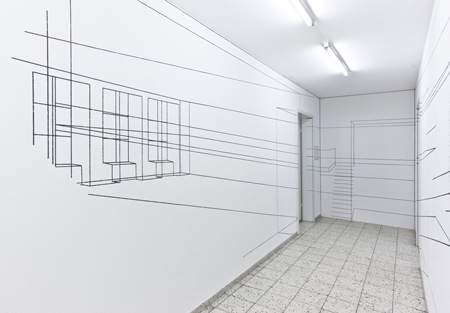
Swiss designers ZMIK have covered the corridor of an office building in Basel with line drawings of room interiors, which only line up to make sense from certain positions in the space.

Called Anna, the design includes black and white wireframe images of both the real rooms behind the corridor’s walls and other, imaginary ones.

Visitors can make sense of the drawings by standing at five specific points in the hallway.

The project was commissioned for the offices of interactive media company iart interactive.

See also: V&A washrooms by Glowacka Rennie (April 2009)
More about ZMIK: Coming Out exhibition (March 2009)
More about ZMIK: Coming Out exhibition (March 2009)

Photographs are by Eik Frenzel.

Here’s some text from ZMIK:
–
ANNA
spacial intervention for iart interactive ag / Basel (CH), 2009
iart interactive moves their offices to a new place inside a building from the seventies. This spacial intervention in the main circulation area visually enlarges the narrow corrridor by using the medium of anamorphosis: Looking from 5 fixed positions the wireframe-drawings show real and imaginary rooms behind thewalls. Besides this points of view the graphic merges into abstract lines. For iart the intervention is also an allegory for the quest of new perspectives.

Design: ZMIK
Client: iart interactive ag, Basel
Realisation: Septembre 2009
Photos: Eik Frenzel
Client: iart interactive ag, Basel
Realisation: Septembre 2009
Photos: Eik Frenzel

No comments:
Post a Comment