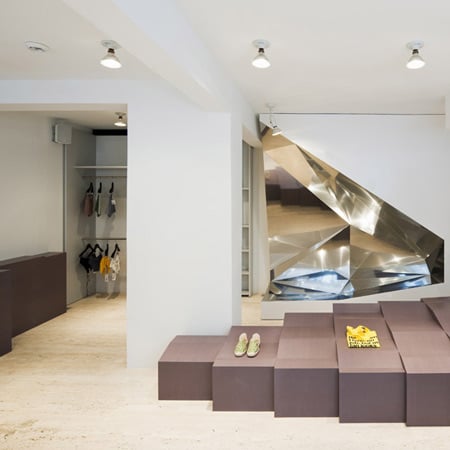
Architects Gonzalez Haase of Paris and Berlin have completed the interior of a store in Athens for fashion brand Antonios Markos, which features one wall that’s been cut away to reveal angled shards of mirror beneath.
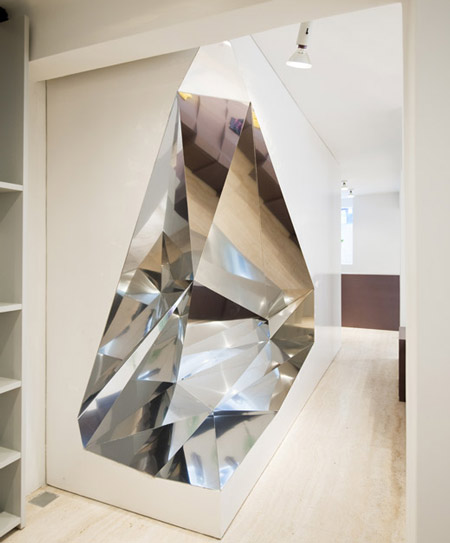
Called Antonios Markos Conceptual Boutique, the white-painted space is dominated by display tables with faceted tops and metal display rails projecting aggressively out from the walls.
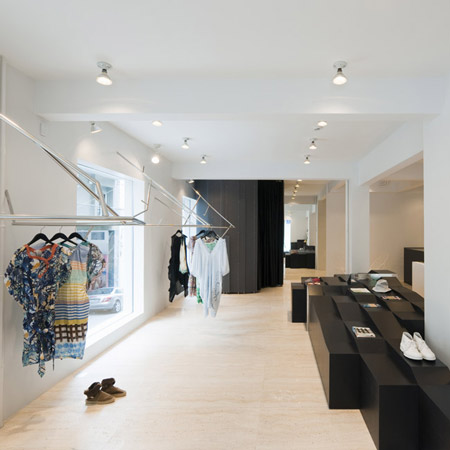
Photographs are by Thomas Meyer.
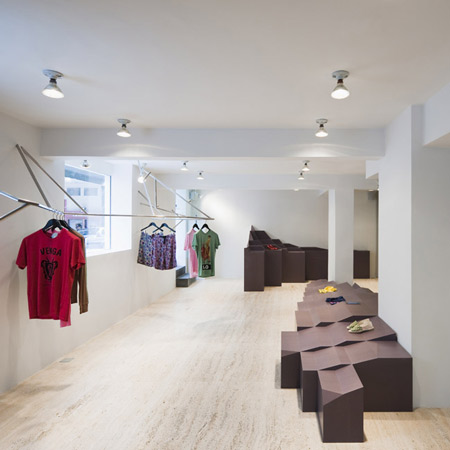
Here is some more information from Antonios Markos:
–
AM Antonios Markos Conceptual Boutique
At the heart of Athens’ luxury shopping spree stands the new AM conceptual boutique making no sound as it blends discreetly, with the urban setting of Skoufa & Voukourestiou streets.
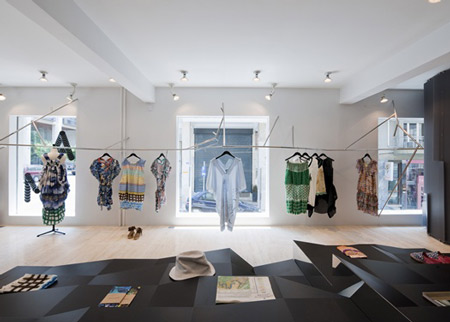
Spreading out in 200 square meters of large blocks of grey-beige natural stone, separated by a staircase with a tunnel function which leads to the upper floor, the store is stripped of any excess element that would disturb the silent atmosphere around its’ simple columns and walls.
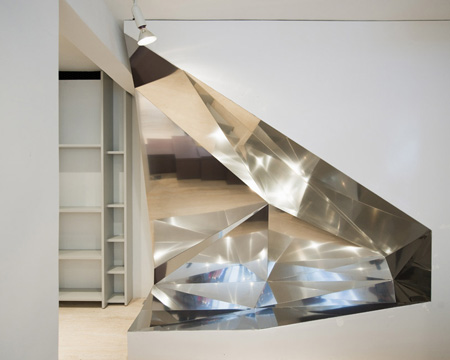
Large street windows allow for see-through glimpses on both levels of the boutique, not in the usual manner of the “vitrine” but rather, as a perspective that guides the vision to the fashion items that are exposed on each floor. Exclusive designer pieces from the collections of Tsumori Chisato, Zucca, Christophe Lemaire, Kitsuné and Dagmar are displayed in conceptual furniture on the higher floor and hip French brands like Sessun and Roseanna become the visitor’s first view on the ground floor.
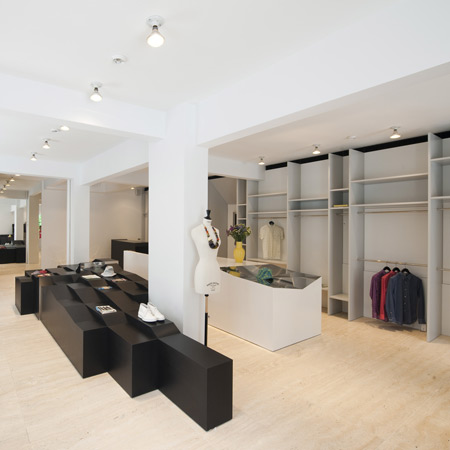
The computer designed “islands” seem to be developing in place as they silently display the Jacques Le Corre hats, the Kitsune candles and other accessories of the AM boutique, right in the center of the space. The hanging bars are attached like niquel mosquitoes on the wall, guiding the visitor to a necessary movement if he wishes for a more detailed observation of the Tsumori Chisato dresses, the J Brand jeans or the Zucca oversized tops. Designed by computer scripting through a 3D model, the furniture adds to the gallery atmosphere of the shop, exposing the exquisite fashion design of the clothes in a quiet but very conceptual manner.
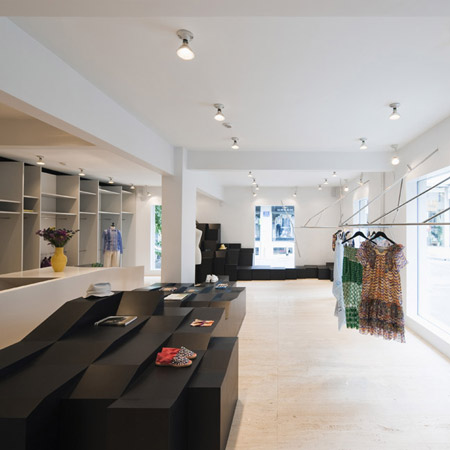
To accentuate the contrast between the two floors, the narrow stairway acts as a transitional stage, which leads the visitor to the higher level, without allowing him a simultaneous view of both floors. This way, the slight differences, formed by the light or darker grey tones above and below, are felt and memorized in an unconscious level, building up a hierarchy between the 2 floors.
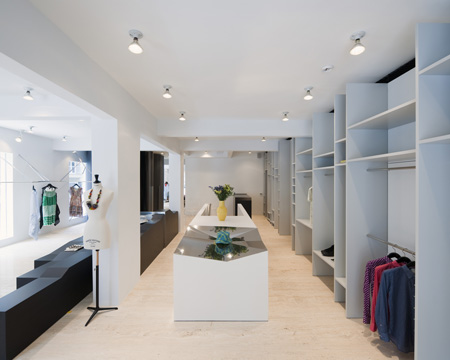
This philosophy of work, is part of a larger research that the architects Gonzalez – Haase are working on, consisting in imperceptible changes into the space that can modify behaviors. The combination of this unique architectural design, with the exclusive avant-garde quality of the designers’ collections hosted on the new concept store, make the AM boutique a 21st century model of European collective and creative work.
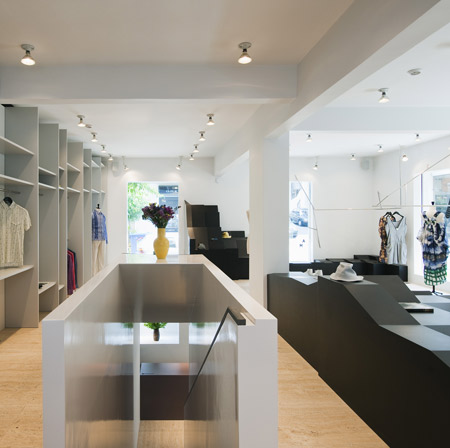
Location: 35 Skoufa & Voukourestiou str, 10673 Athens, Greece
Architecture, Lighting, Furniture by Gonzalez Haase
Graphic Design by Frederic Teschner Studio
Architecture, Lighting, Furniture by Gonzalez Haase
Graphic Design by Frederic Teschner Studio

No comments:
Post a Comment