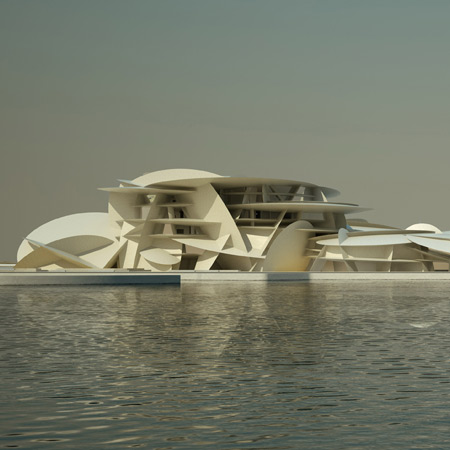
French architect Jean Nouvel has unveiled his design for the new National Museum of Qatar.

The museum will comprise a series of interlocking discs of varying dimensions and curvatures, which will form walls, ceilings, floors and terraces.
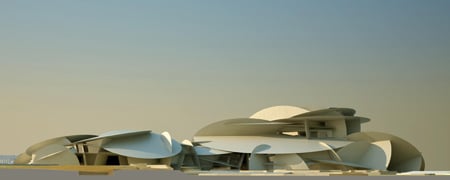
Each disc will be made of a steel truss structure clad in glass-reinforced concrete and the voids between discs will be glazed.

This new structure will be built around an existing palace.
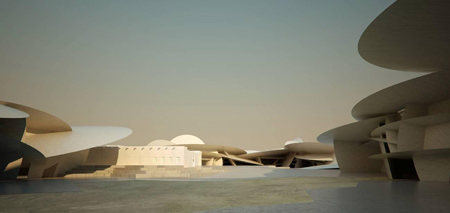
See all our stories about Jean Nouvel in our special category.

The information that follows is from the Qatar Museums Authority:
QATAR MUSEUMS AUTHORITY UNVEILS JEAN NOUVEL DESIGN AND MULTIFACETED EXHIBITIONS PROGRAM FOR THE NATIONAL MUSEUM OF QATAR
Marking the next stage of its program to develop Qatar into a hub of culture and communications for the Gulf region and the world, the Qatar Museums Authority (QMA) today revealed its plans for the new National Museum of Qatar, as expressed in a striking and evocative design by Pritzker Prize-winning architect Jean Nouvel.
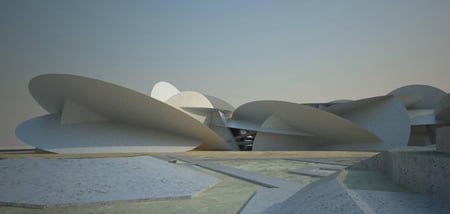
Embodying the pride and traditions of Qatar’s people while offering international visitors a dialogue about rapid change and modernization, the National Museum of Qatar will be the setting for a program in which entire walls become cinematic displays, “sonorous cocoons”, shelter oral-history presentations and hand-held mobile devices guide visitors through thematic displays of the collection’s treasures. Though built around an historic structure, the Fariq Al Salatah Palace, which had served as a museum of heritage since 1975, the National Museum of Qatar is conceived and designed as a thoroughly new institution, in keeping with the high aspirations that animate QMA.
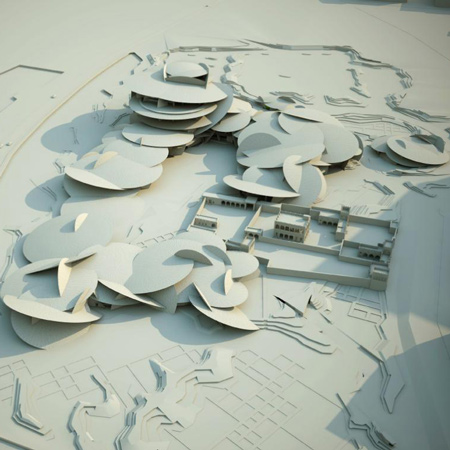
Jean Nouvel’s design manifests both the active, dynamic aspect of the Museum’s program and its crystallization of the Qatari identity, in a building that, like a desert rose, appears to grow out of the ground and be one with it. Prominently located on a 1.5 million-square-foot site at the south end of Doha’s Corniche, where it will be the first monument seen by travelers arriving from the airport, the building takes the form of a ring of low-lying, interlocking pavilions, which encircle a large courtyard area and encompass 430,000 square feet of indoor space.

great post really appreciable work. That will be valuable to everyone who uses it, including myself.Thanks!
ReplyDelete3d modeling services
3d rendering calgary
3d rendering company
3d Rendering services
The article is very insightful and knowledgeable. I would also like to share an article that would help readers to
ReplyDeletehttps://indusdesignworks.com/
Online building design