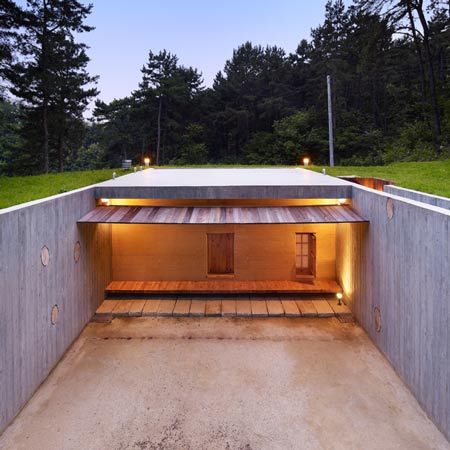
BCHO Architects have completed this house buried in the ground in Seoul, Korea.
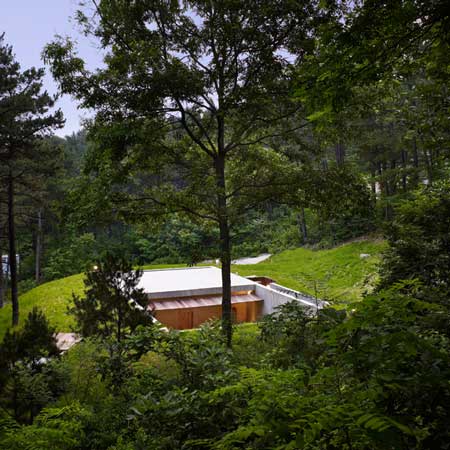
Called Earth House, the project was built to honour the late Korean poet Yoon Dong-joo.
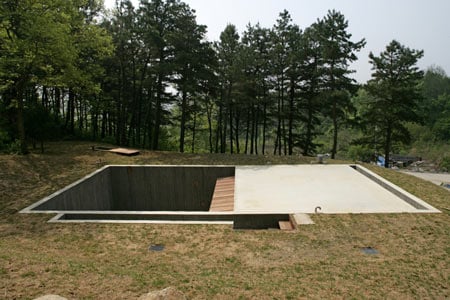
The concrete-lined residence has two courtyards with earth floors, to which all rooms are connected.
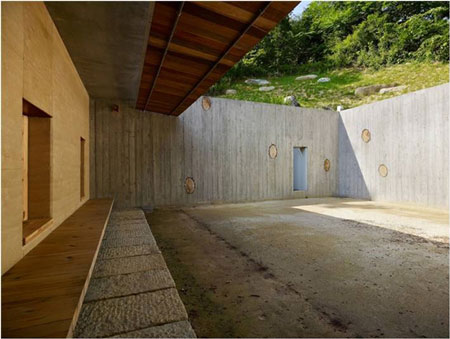
Rammed-earth walls make use of the excavated earth while wood from a pine tree from the site is embedded in the concrete courtyard walls.
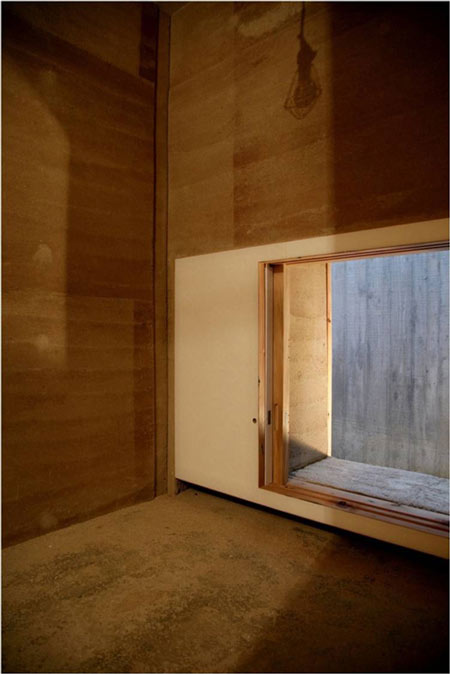
Photographs are by Wooseop Hwang.
Here’s some more information from BCHO Architects:
Earth House – BCHO Architects
Earth House is a house of the sky. It is a house built in honor of Yoon Dong-joo, a Korean poet, who wrote beautiful poems about the sky, the Earth, and the stars.
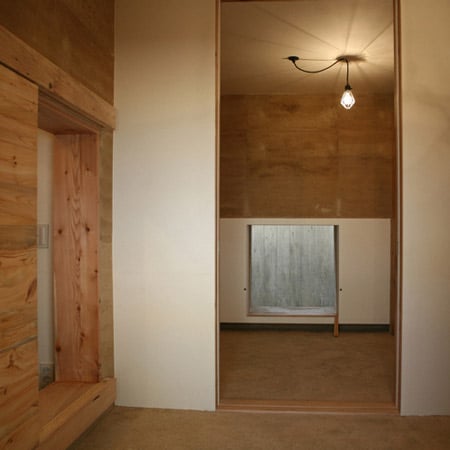
It is a house which focuses on the primal relationship between nature and humans. It is built with careful consideration of constructional efficiency and our somatic senses.
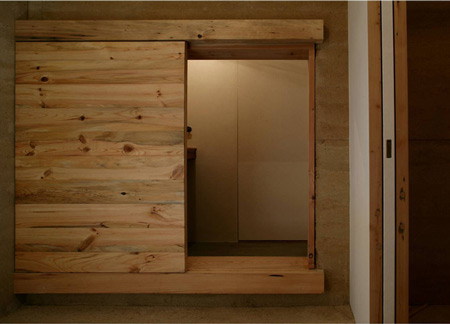
The 14m x 17m concrete box is buried in the ground and contains 6, 1-pyeong, rooms and two earth filled courtyards. The ‘small house’ is open to the courtyard which is open to the sky.
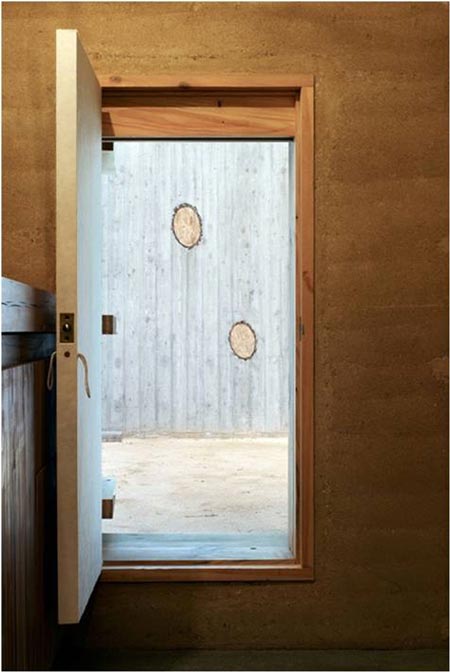
The one pyeong rooms originated from the size of one kan (6×6 ja; 1 ja = approx. 30cm) which are just large enough for an adult to lie down straight.
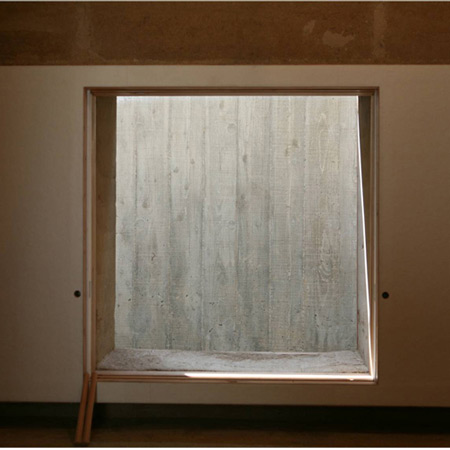
The house has a small kitchen, a study, two resting rooms, a bathroom with a wooden tub and toilet, and a wash room. The rooms are all adjacent to each other and open directly to the earth filled courtyard.
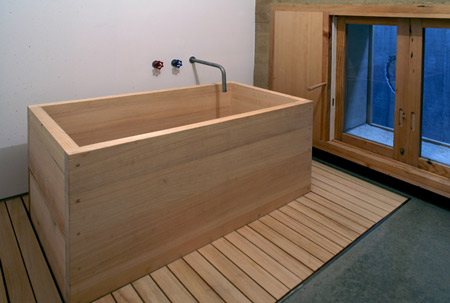
Connecting rooms can be joined to create a bigger room. The house doors are small, entering the house requires making your body into a smaller shape.
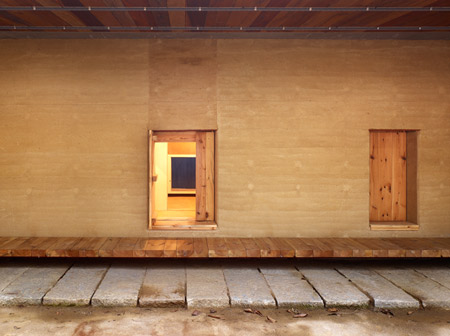
The lateral pressure from the earth on four sides is resisted by thick concrete retaining wall and a flat roof and base plate. There is also a hidden steel column in the center wall that reinforced the structural plates.
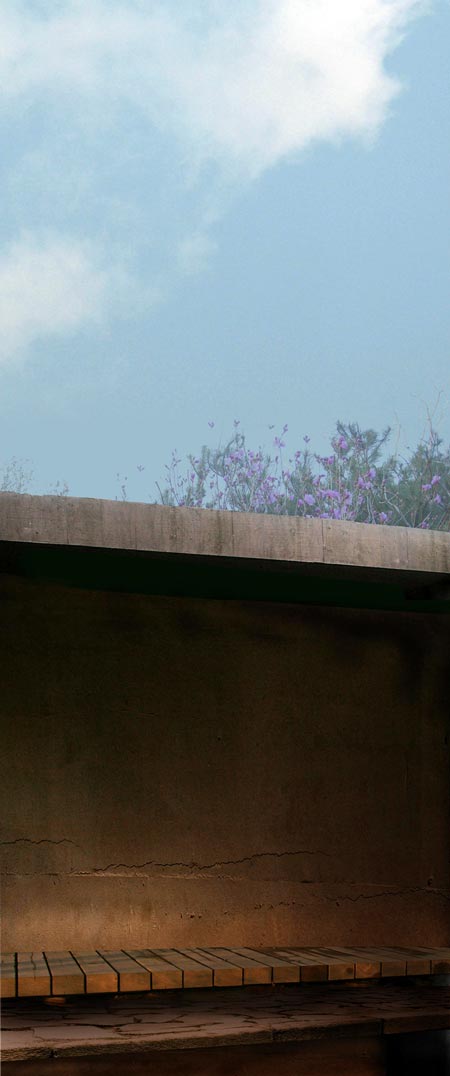
Rammed Earth walls provide all the interior spatial divisions and the walls facing both courtyards.
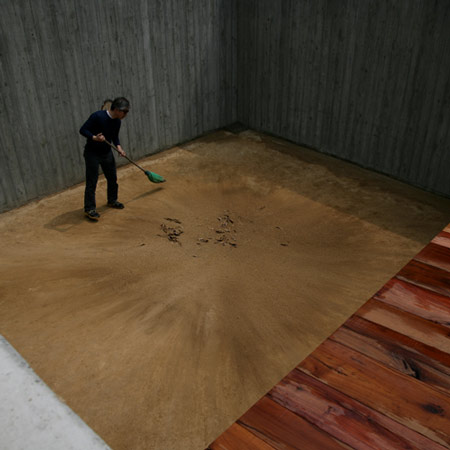
The earth used for the walls is from the site excavation. Even though the viscosity of the existing earth was low, only minimal white cement and lime was used so the earth walls can return to the soil later.
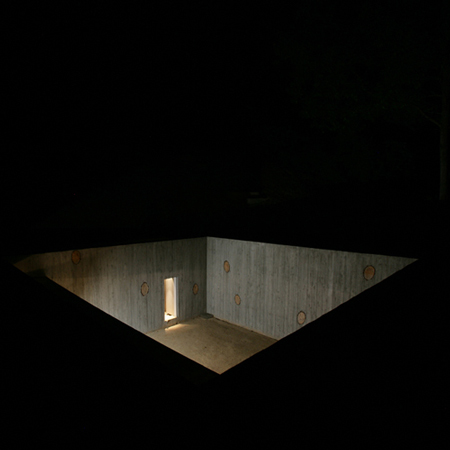
Four gutters are placed in the corners of the courtyard for drainage. The house uses a geothermal cooling system with a radiant floor heating system under the rammed clay and concrete floor. Off-peak electricity is used at night to heat the small gravel under the floor.
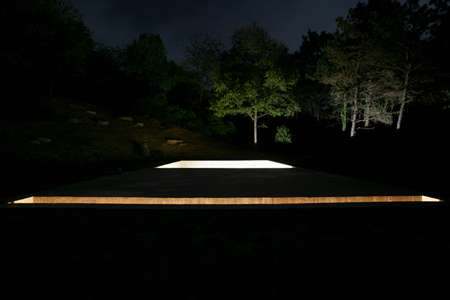
A combination of passive cooling and geothermal tubes which are buried in the earth around the buildings keep the temperature cool in summer and warm in winter.
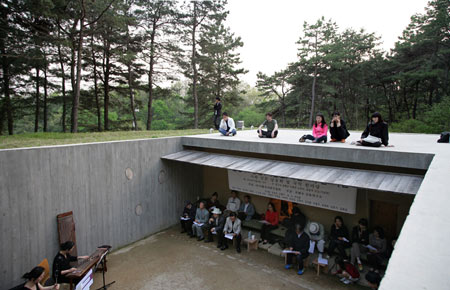
A pine tree which was cut down from the site, was sliced into 80mm thick discs and was cast into the concrete walls of the courtyard so as it decays, it will host small plants and new life will arise with time.
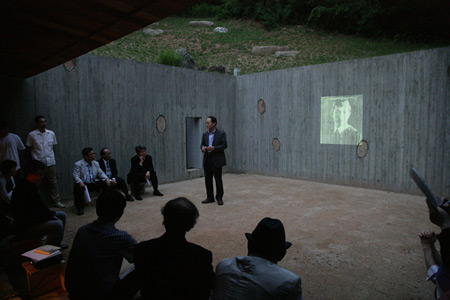
The wooden canopy protecting the entrance into the small house uses 39mm tensile wires.
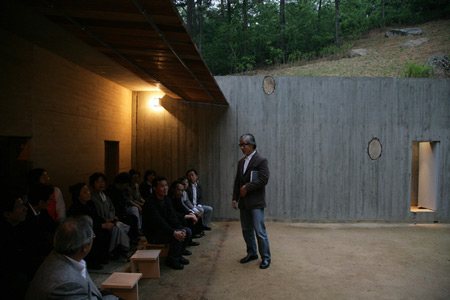
Recycled lumber was cut into 30mm x 50mm wide pieces and joined with flat steel bar, keeping the material to a minimum.
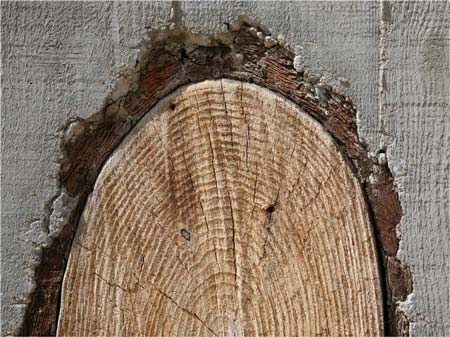
All of the interior furniture and closets are also recycled wood from old Korean gates.
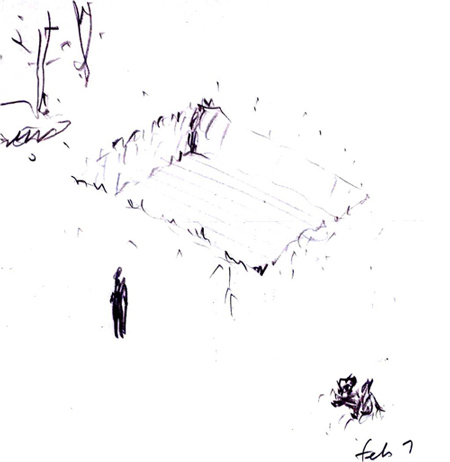
As Yoon’s poetry expresses hope for the future from times of great peril, which he tried to achieve through self-restraint and self-reflection, our hope is that this Earth House would be a house where we can reflect on ‘ourselves’ while living in the present era.
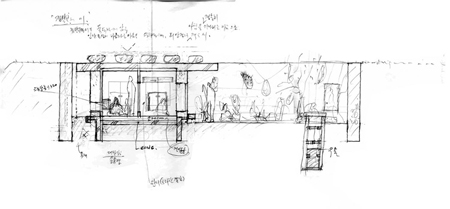
Architect : Byoungsoo Cho
Project Team : Hongjoon Yang, Woohyun Kang, Taehyun Nam
Location : 789-55, Sugok2-ri, Jipyeong-myeon, Yangpyeong-gun,
Gyeonggi-do,korea
Project Team : Hongjoon Yang, Woohyun Kang, Taehyun Nam
Location : 789-55, Sugok2-ri, Jipyeong-myeon, Yangpyeong-gun,
Gyeonggi-do,korea

Program : Library, Meditation
Site area : 660.00㎡
Gross floor area : 32.49㎡
Total floor area : 32.49㎡
Building-to-land ratio : 4.92%
Floor area ratio : 4.92%
Site area : 660.00㎡
Gross floor area : 32.49㎡
Total floor area : 32.49㎡
Building-to-land ratio : 4.92%
Floor area ratio : 4.92%
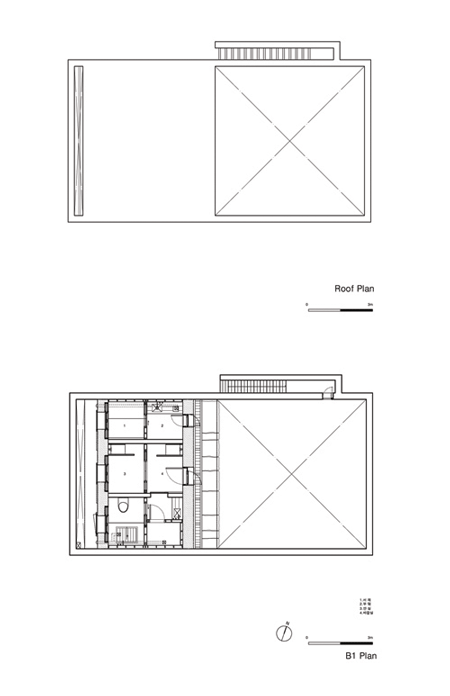
Building scope : B1F
Structure : RC flat slab
Exterior finishing : Exposed board form concrete,
Rammed earth wall + non-structural wood wall
Rammed Earth Consultant : Keunsik Shin
Contractor : CPLUS International Co. Ltd.
Structure : RC flat slab
Exterior finishing : Exposed board form concrete,
Rammed earth wall + non-structural wood wall
Rammed Earth Consultant : Keunsik Shin
Contractor : CPLUS International Co. Ltd.

Photographs : Wooseop Hwang
Design period : 2007.3 ~ 2009.2
Construction period : 2008.7 ~ 2009.2
Design period : 2007.3 ~ 2009.2
Construction period : 2008.7 ~ 2009.2

No comments:
Post a Comment