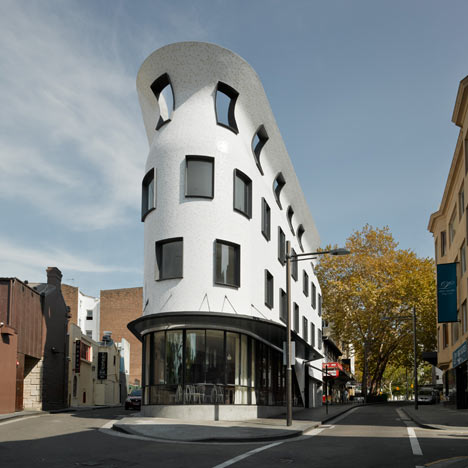
Australian studio Durbach Block Architects have completed a wedge-shaped building in Sydney, Australia, that appears to have been pinched in at the top.
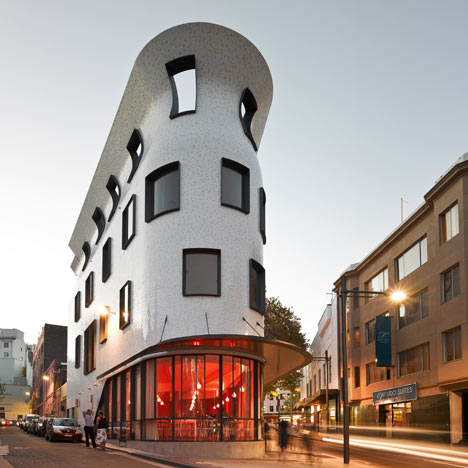
The four storey building on Roslyn street features a façade with both glossy and matte, white and buff mosaic tiles broken up with rows of uneven black windows that jut out of the surface.
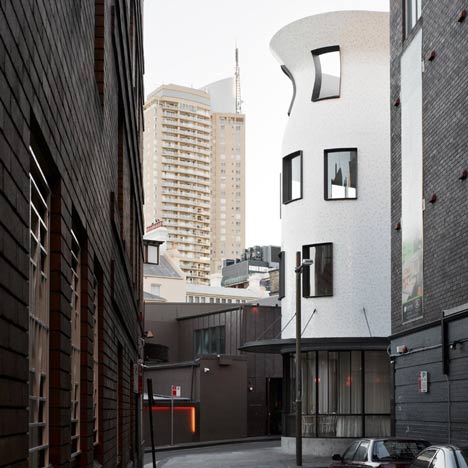
The top floor is partially uncovered, with a triangular roof garden surrounded by curved walls and steel window frames.
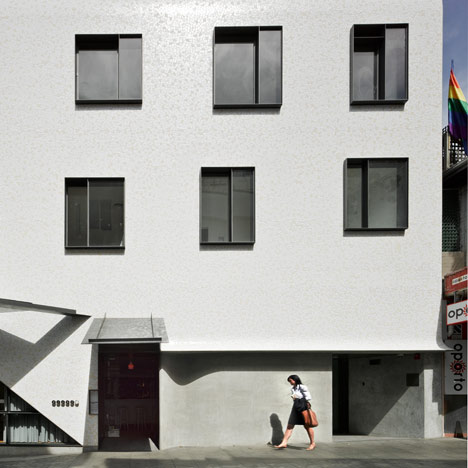
The building houses a restaurant on the ground floor, a bar on the first floor and commercial units on the top two floors.
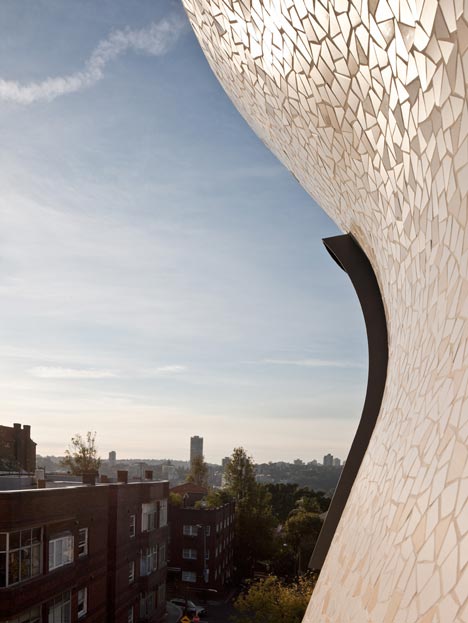
Photographs are by Peter Bennetts unless otherwise stated.
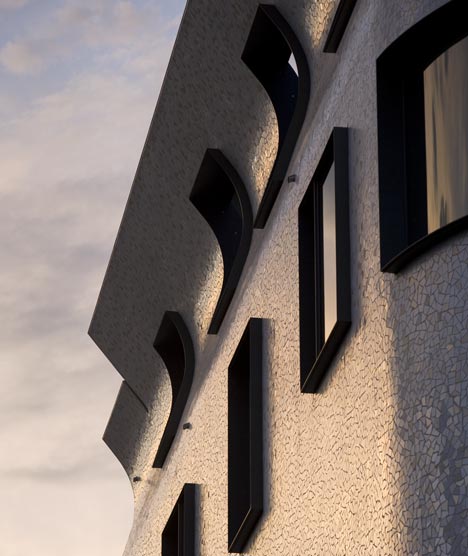
Above photograph is by Anthony Browell.
Here’s some more information from the architects:
5-9 Roslyn Street Potts Point is a triangular shaped site, less than 200m2 in size. The rounded end looks directly onto a small public space.
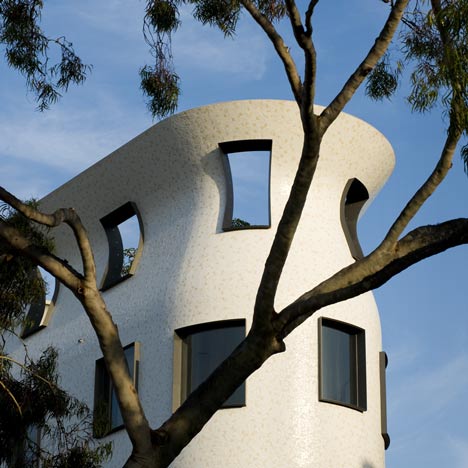
Above photograph is by Anthony Browell.
The shape of the site exaggerates perspective, the tiny footprint amplifies the perception of height.
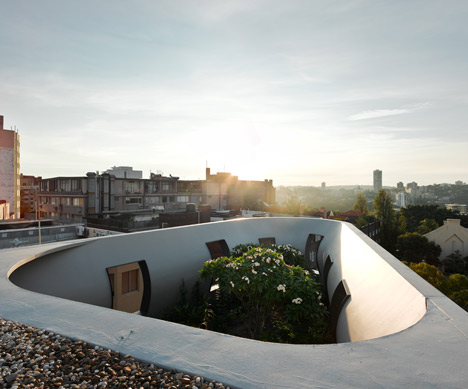
We wanted the building to sit easily in its place, to recognise the architectural traits of its neighbours.
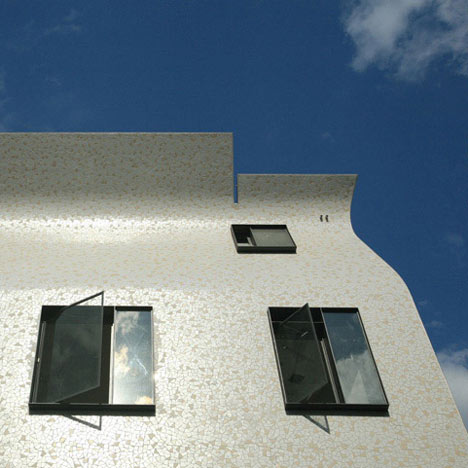
Above photograph is by Neil Durbach.
We also wanted to take a new view of the thick masonry walls, small detailed windows and overhanging cornices typical of the area.
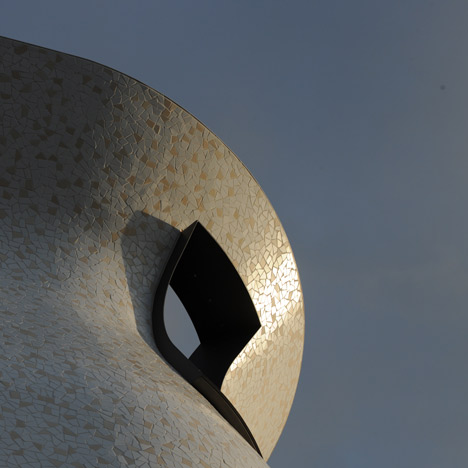
Above photograph is by Anthony Browell.
The cornice is exaggerated to overhang the street, to suggest a room. The fine steel lined windows are slightly offset and casually misaligned.
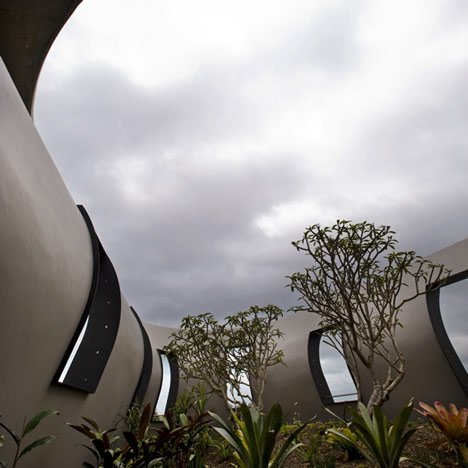
Above photograph is by Anthony Browell.
The awning splits to mark individual entry points on the street.
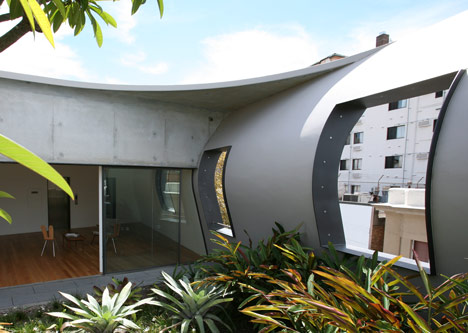
Above photograph is by Neil Durbach.
On the street, it seems an ephemeral version of the neighbourhood buildings, the rhythm held by the openings as the wall recedes.
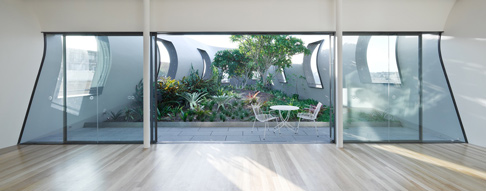
Then, at the corner the building shifts to being strongly surfaced, curving in two directions, becoming a peninsular of moulded light.
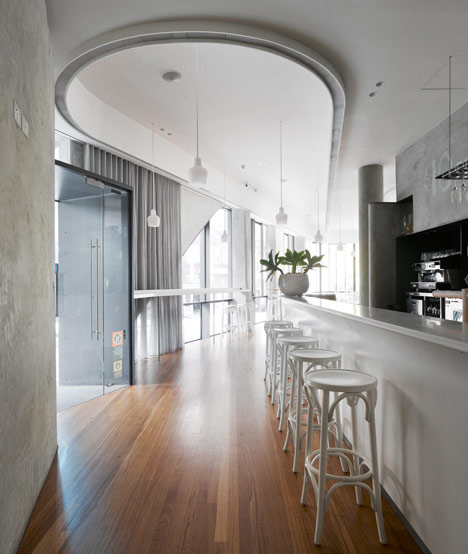
The surface of crackled tiles, a mixture of gloss and matte, white and biscuit, reflect and refract the surroundings.
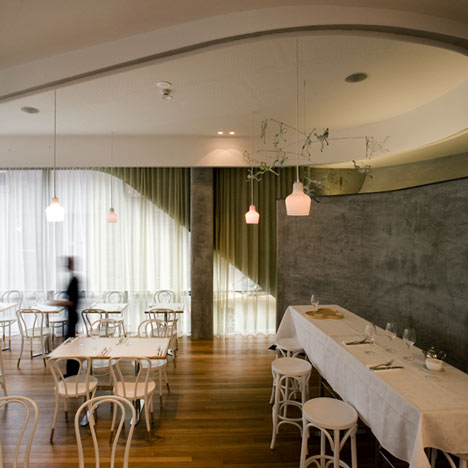
Above photograph is by Anthony Browell.
An exotic roof top garden of frangipani trees and seasonal plantings is framed in the sky through buckled openings.
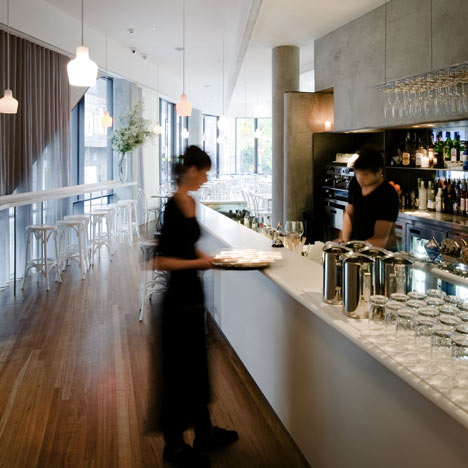
Above photograph is by Neil Durbach.
The softly modulated interior of the restaurant accommodates the shifting geometry of the site, uses of the room and its services.
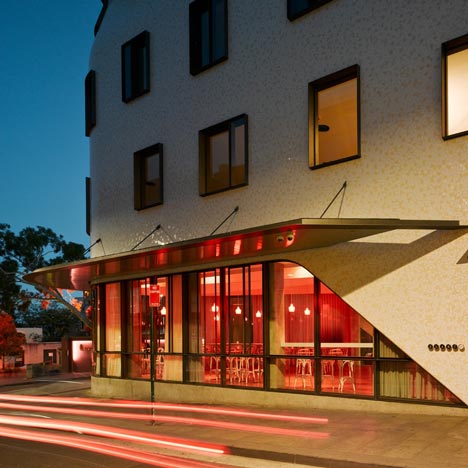
The palette of timber, off white concrete, graded textiles and delicate white furniture gives the room a calm and slight remove from the intensity of its urban setting.
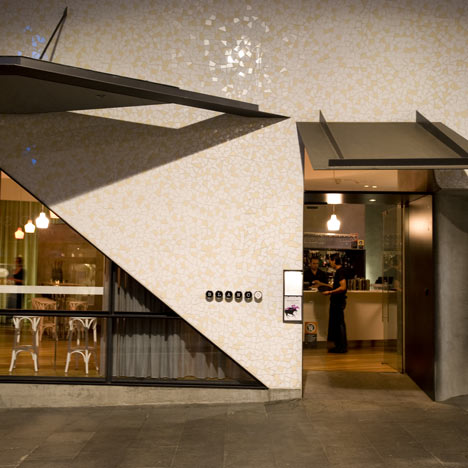
Above photograph is by Neil Durbach.
Program:
Four levels plus basement service area.
Basement Service: Restaurant Service
Ground Floor: Restaurant
Basement Service: Restaurant Service
Ground Floor: Restaurant
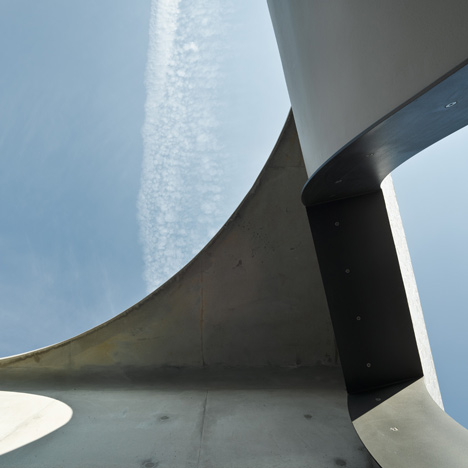
Level 1: Bar with direct street access
Level 2: Commercial
Level 3: Commercial and Roof garden
Level 2: Commercial
Level 3: Commercial and Roof garden
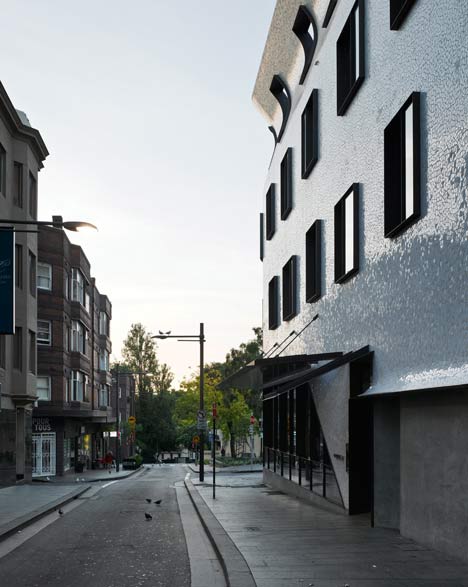
Energy Efficiency
The building observes the fundamental principles of energy efficiency and good design for a medium scaled city building:
Solid masonry walls provide insulation from outside temperatures, while windows with recessed reveals provide natural light without excessive heat gain.
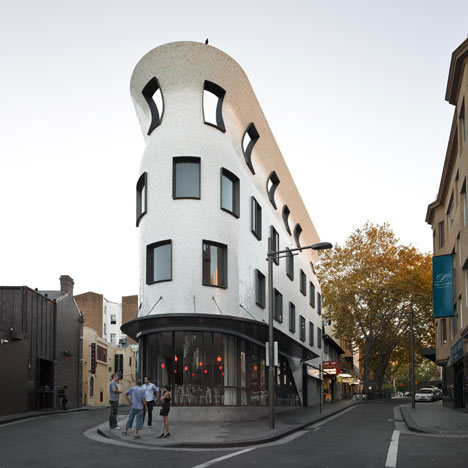
High floor to ceiling heights admit plenty of solar access in winter, excluding sun in summer and contribute to the volume and efficiency of natural ventilation
Opening sections in the windows reduce the reliance of interior spaces on air conditioning , providing floor by floor choice for occupants.
A deep street awning on the north side shades the full height glazing of the restaurant
Roof garden provides insulation and contributes to the greening (and bird life!) of Kings Cross

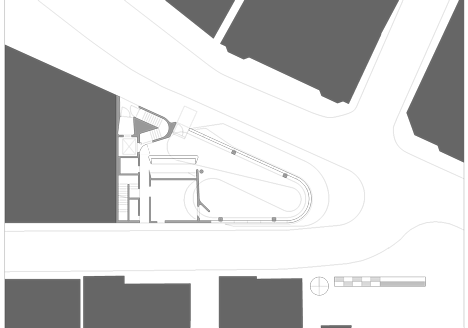
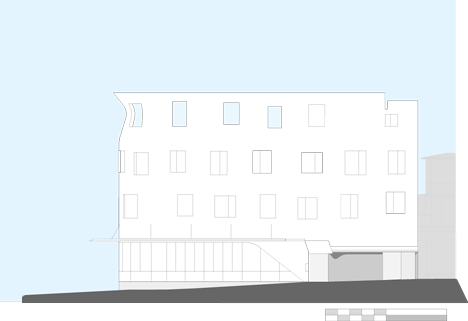
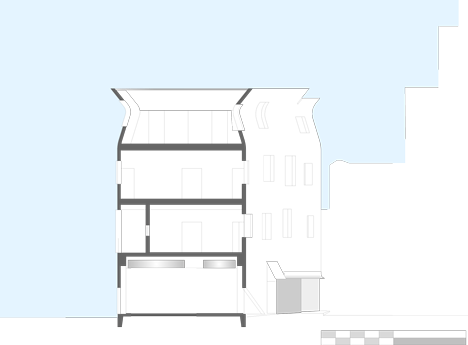
No comments:
Post a Comment