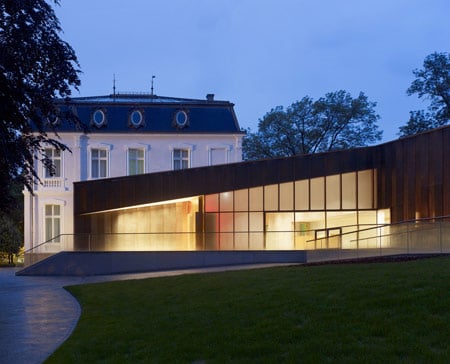
Architect Philippe Schmit has completed an extension to a extension to a Luxembourg art gallery, clad in perforated brass panels.
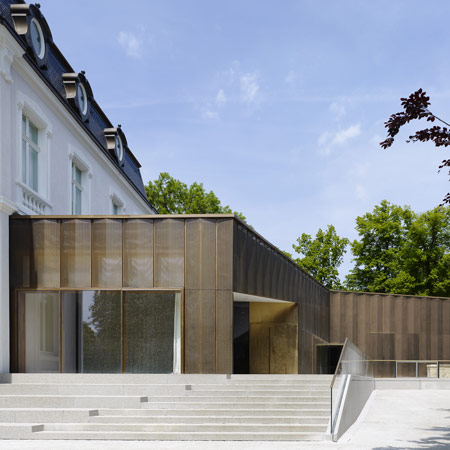
Called Villa Vauban, the extension consists of two storeys,the lower of which is submerged.
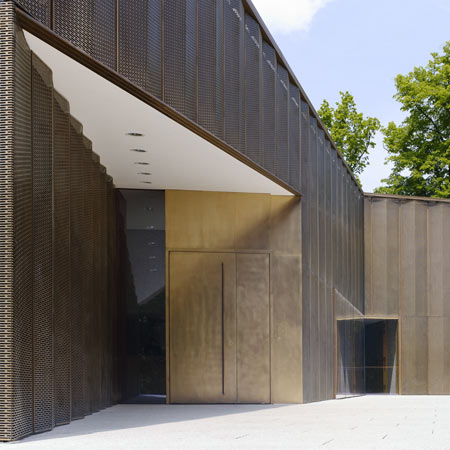
The new part includes a sculpture gallery, children’s workshop and loggia that share circulation with the original gallery.
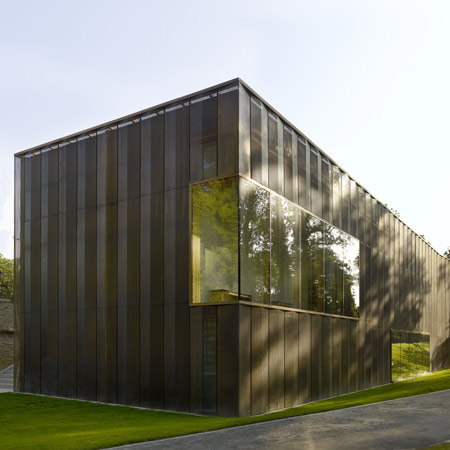
Photographs are by Lukas Roth
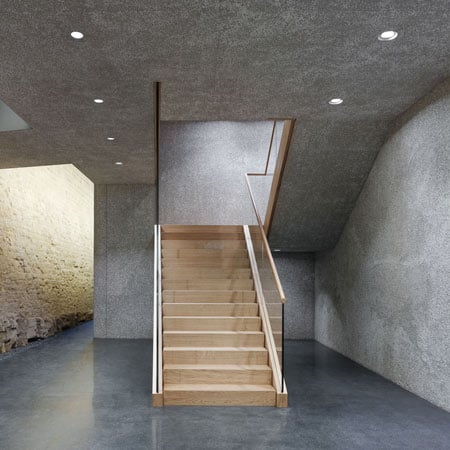
Here’s some more information from the architects:
Villa Vauban – Musée d’Art de la Ville de Luxembourg
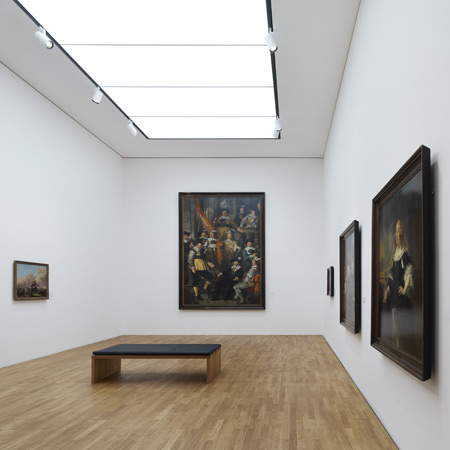
Translucent, Folded and Perforated
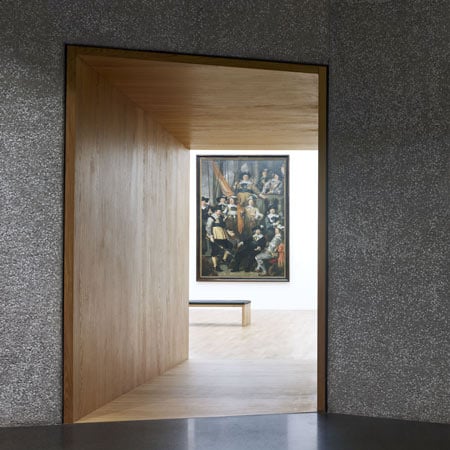
The historicist Villa Vauban is located in the city’s green belt and has been hosting the municipal art gallery since 1959.
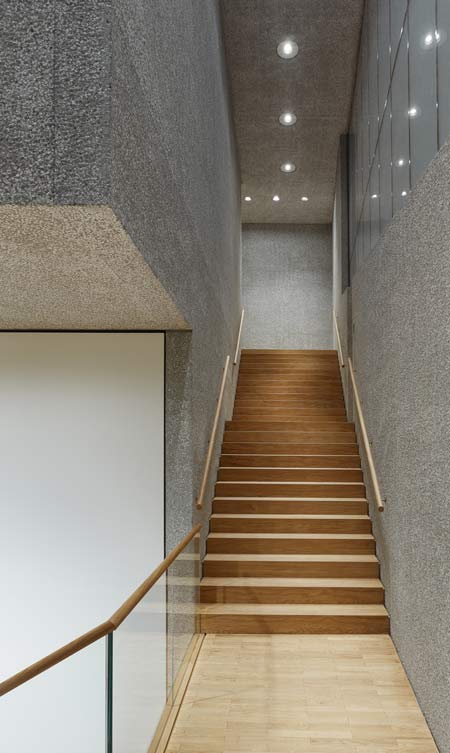
In 2002 the City of Luxembourg commissioned the architect Philippe Schmit to develop plans for a comprehensive renovation and extension of the existing Villa.
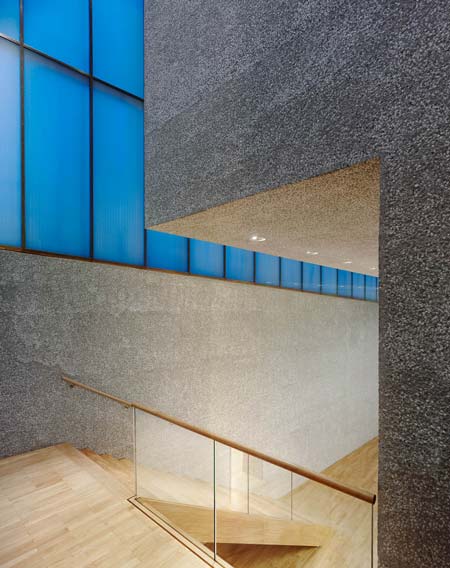
The restoration of the historic building and the construction of a new extension were successfully completed in 2010.
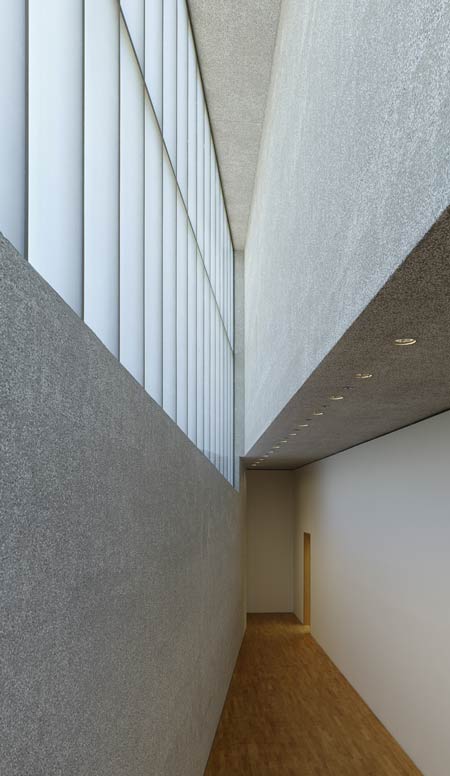
The new Villa Vauban – Musée d’Art de la Ville de Luxembourg, which reopened on 1 May 2010, will present works from the city’s art collections as well as temporary exhibitions (thematically ranging from classic to contemporary art) with works on loan from international museums (the opening exhibition being co-organised with the Amsterdam Rijksmuseum).
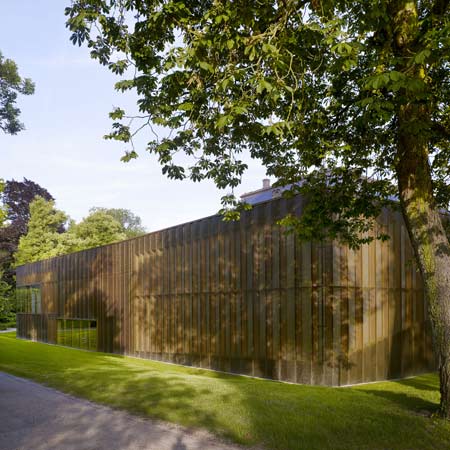
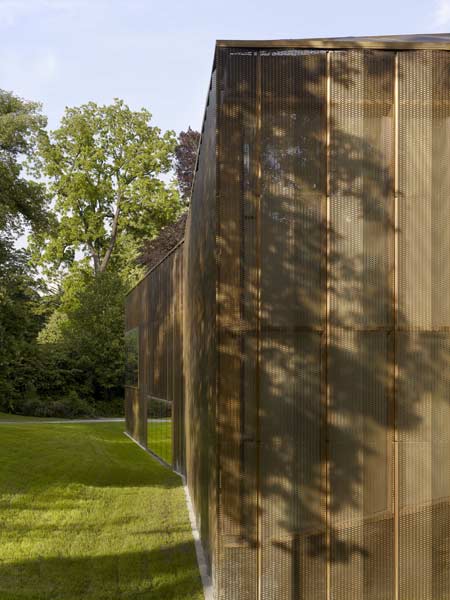
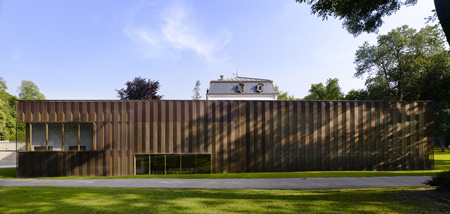
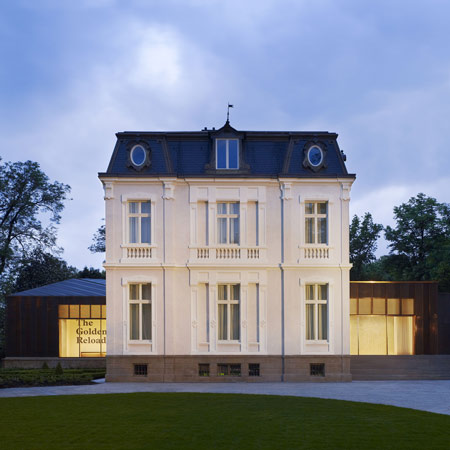
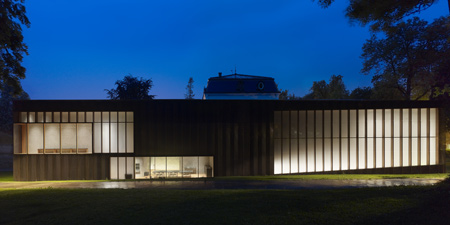
Click above for larger image
Click above for larger image
Click above for larger image
Click above for larger image
Click above for larger image
Click above for larger image
Click above for larger image
Click above for larger image
The architectural project maximises the exhibition surfaces (growing from initial 350 sqm to now approx. 1200 sqm) while retaining the site’s historic elements (fortress wall built by Vauban in 1739, bourgeois villa from 1871–73, garden landscaping and public park from 1871–78) creating a new balance of the global urban and landscape situation. Integration was achieved by locating half of the new architectural volume underground and fitting it with a dynamic facade from translucent large-scale sheets of perforated red brass, which reflects rather than dominates the environing park.

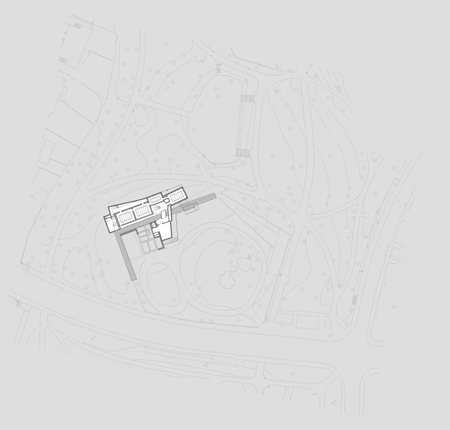
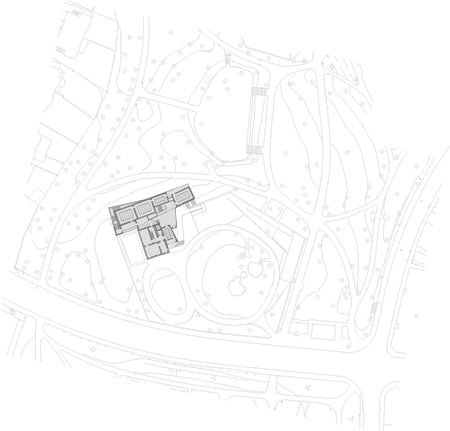
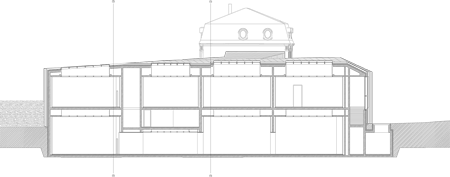
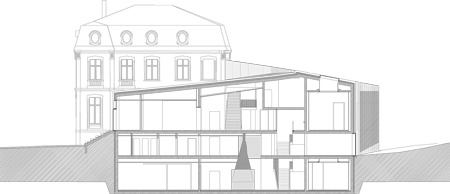
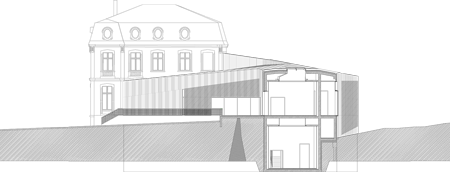
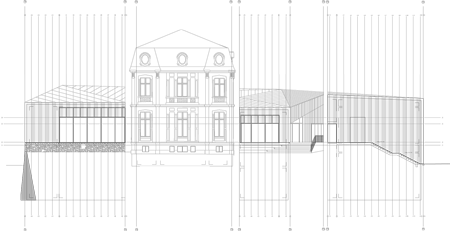
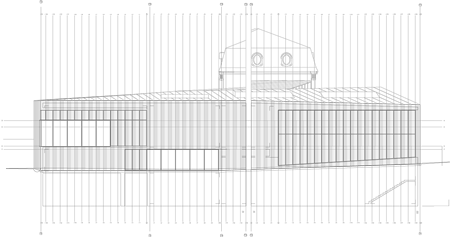
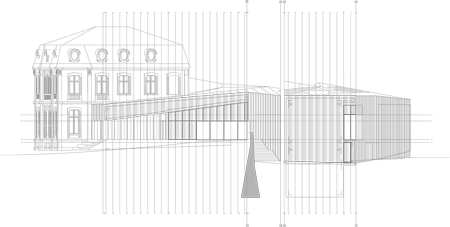
No comments:
Post a Comment