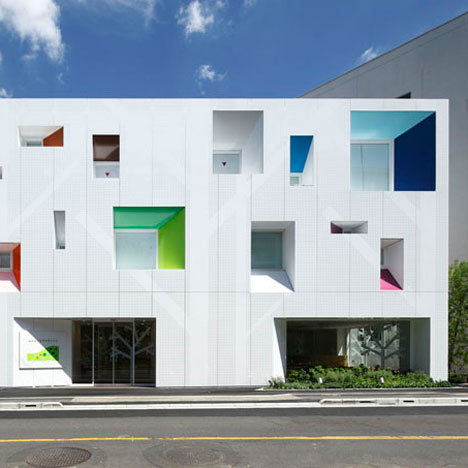
Emmanuelle Moureaux Architecture & Design have completed a bank branch in Tokiwadai, Tokyo, with recessed brightly coloured windows.
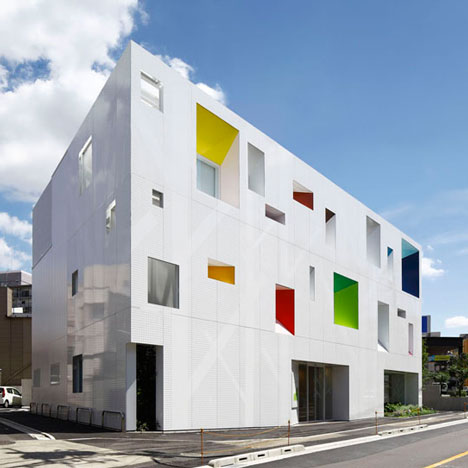
The facade also features a tree motif depicted in the perforations of the cladding.
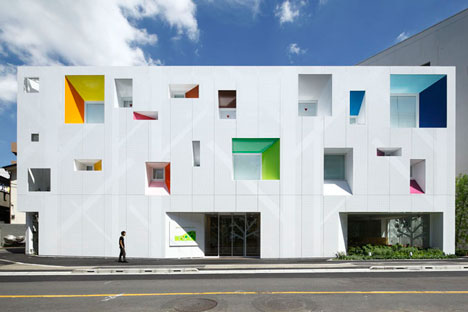
The motif continues through the interior with colourful graphics of trees and leaves.
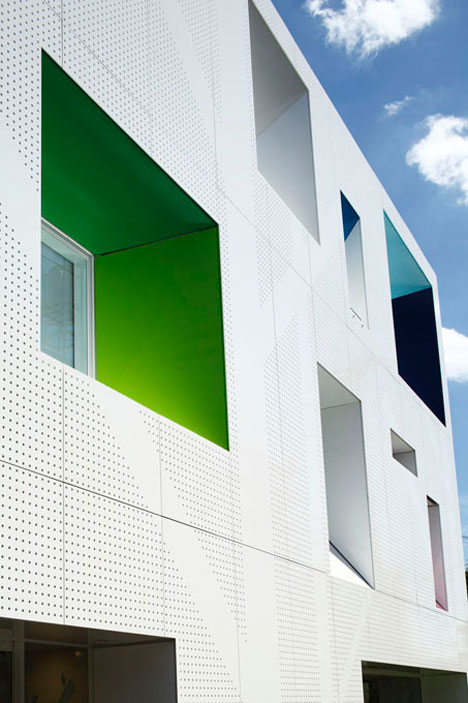
Living plants and trees have been introduced to the interior in seven vitrines illuminated with natural light.
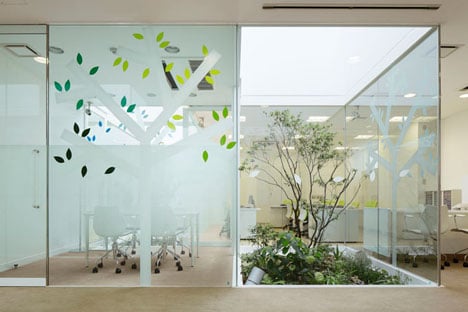
Photos are by Nacasa & Partners Inc.
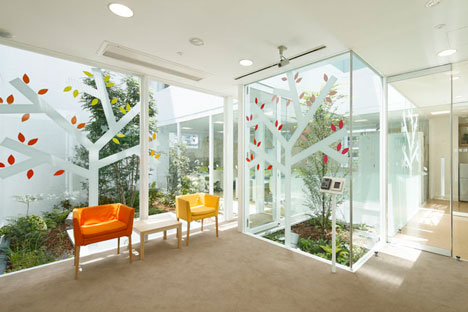
Here’s more info from the architects:
Sugama Shinkin Bank is a credit union that strives to provide first-rate hospitality to its customers in accordance with its motto: “we take pleasure in serving happy customers.” We handled the architectural and interior design for the bank’s newly relocated branch in Tokiwadai.
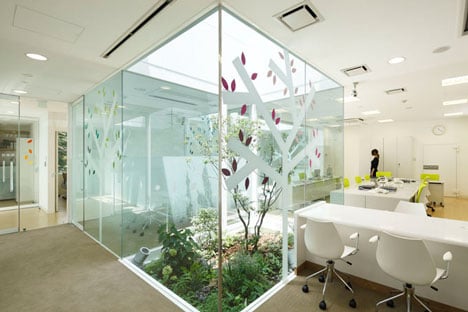
By basing our design around leaf motifs, we sought to create a refreshing space that would welcome customers with a natural, rejuvenative feeling.
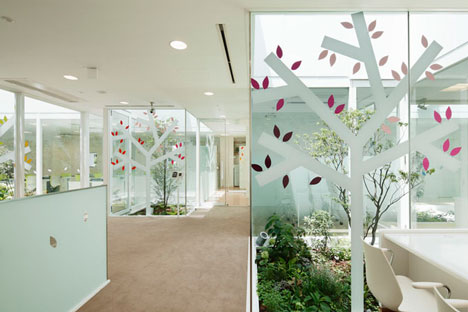
The facade of the building features silhouettes of trees and an assortment of both large and small windows in 14 different colors arranged in a distinctive, rhythmical pattern that transforms the facade itself into signage.
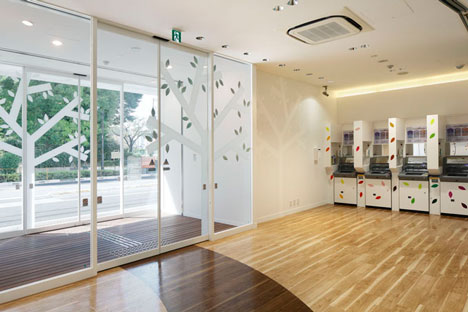
ATMs and teller windows are located on the first floor, along with 3 courtyards and an open space laid out with chairs in 14 different colors.
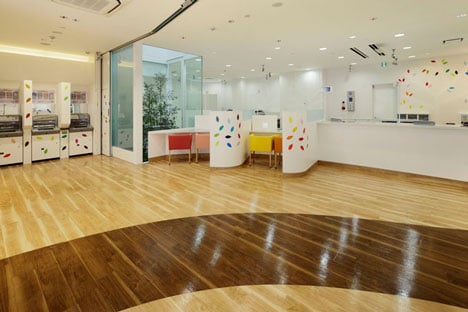
The second storey houses the loan section, reception rooms, offices and 4 courtyards, while the third floor is reserved for facilities for staff use, including changing rooms and a cafeteria.
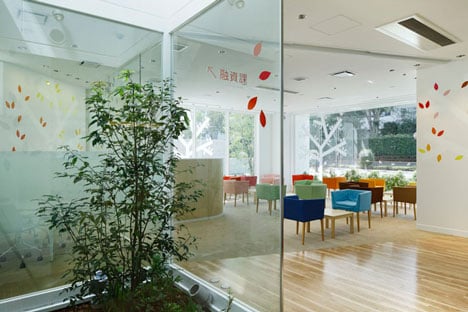
Thanks to the 7 light-filled courtyards planted with trees and flowering plants, each of these spaces is loosely connected to all the others.
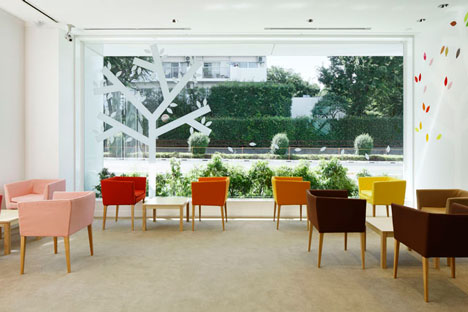
A constellation of leaves in 24 different colors growing on the white branches of the walls and glass windows overlaps with the natural foliage of the real trees in the courtyards, creating the sensation of being in a magical forest.
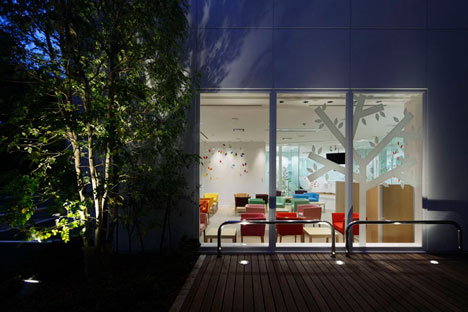
THE SUGAMO SHINKIN BANK / TOKIWADAI BRANCH
Main use : Financial Institution
Location : Tokiwadai, Tokyo
Structure : Steel, 3 storeys
Location : Tokiwadai, Tokyo
Structure : Steel, 3 storeys
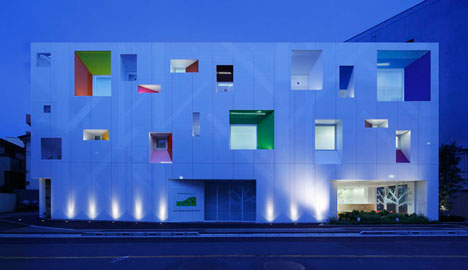
Site area : 656.94m2
Total floor area : 733.99m2
Open : June 2010
Photo credit : Nacasa & Partners Inc
Total floor area : 733.99m2
Open : June 2010
Photo credit : Nacasa & Partners Inc
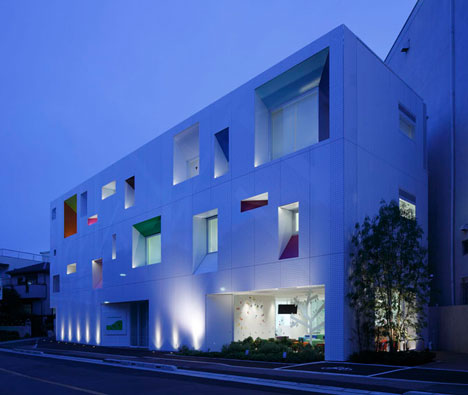
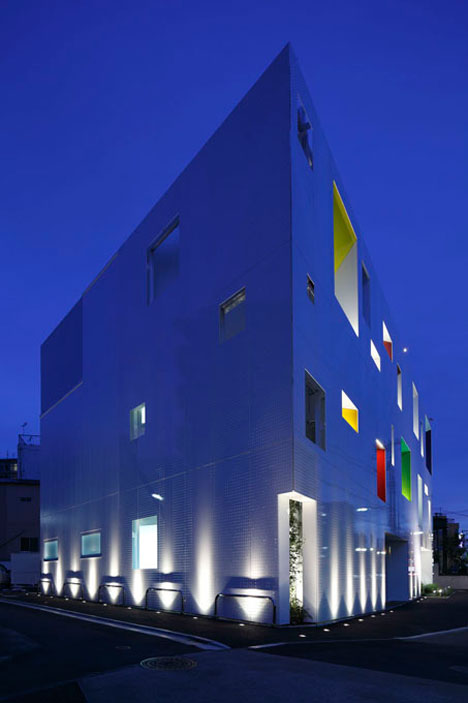

No comments:
Post a Comment