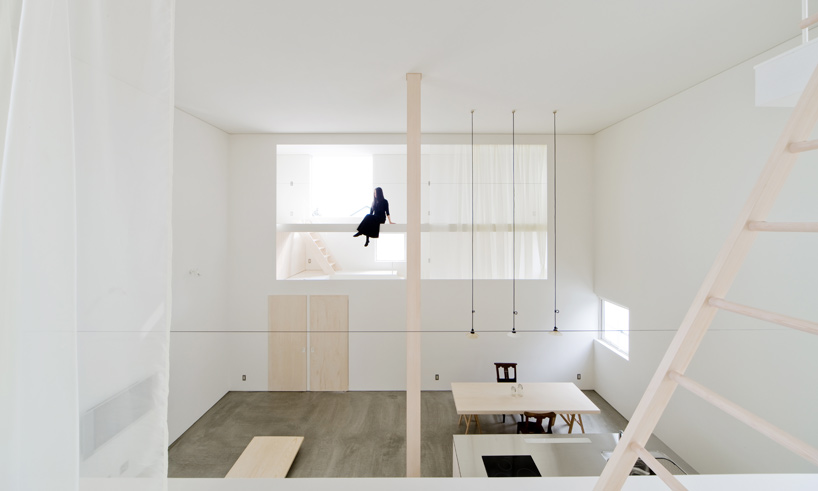
'house of trough' by jun igarashi architects in hokkaido, japan
all images courtesy jun igarashi architects
'house of trough' by japanese studio jun igarashi architects is a dwelling for
a couple located east of hokkaido. the site, which is a less-than-desirable plot
next to an iron factory, called for a design that limited the interior's visual interaction
with the exterior to maintain a calm living atmosphere for the inhabitants.
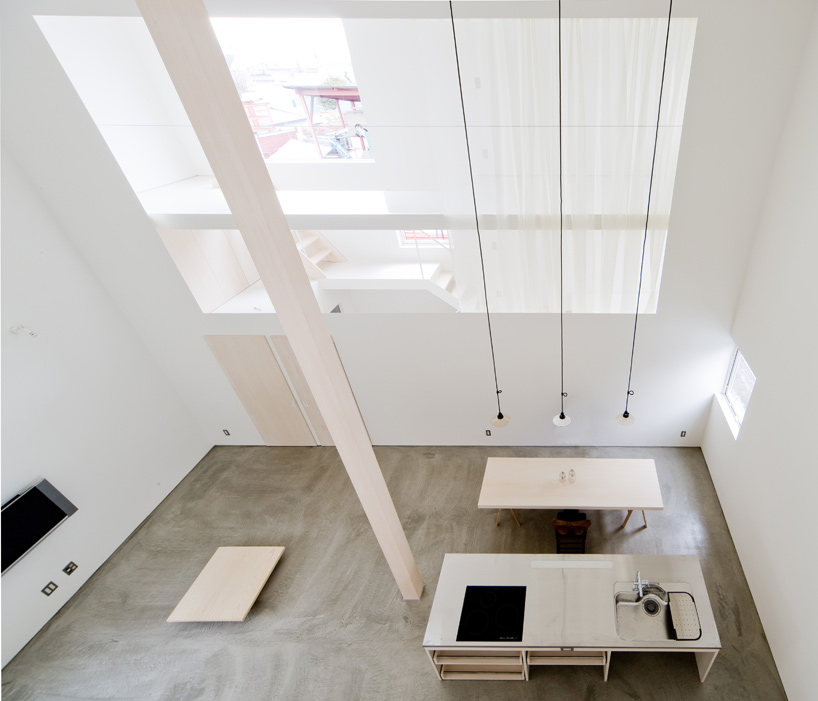
kitchen/dining/ living view from above
in order to ensure that the living space was sufficiently closed-off from outside site conditions,
various programs of the house act as 'buffer zones' and are distributed accordingly
to push certain spaces more inward than outward. the square-shaped plan sandwiches
the living/dining/kitchen area between a service/storage volume to the north and
a bedroom/storage volume to the south. this middle zone is largely devoid of
windows but remains open vertically to promote a spacious quality.
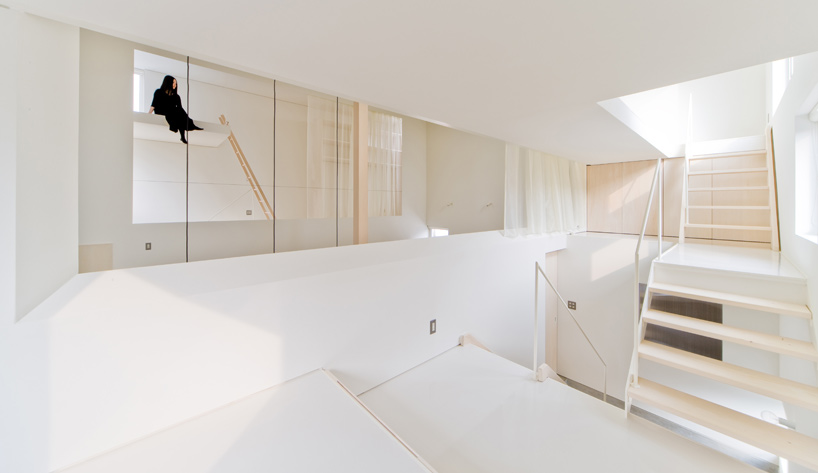
bedroom with stairs to the closet
much like mezzanines, the two volumes to the sides remain open, enabling the inhabitants
to overlook the rest of the house while still illuminating the lower level.
the south side accommodates a guest room in the partial basement, a bedroom on
the ground floor and a generous storage space on the elevated level. the washroom
and utility closet are housed on the north side with an additional lookout stoop accessible
by a ladder. white translucent curtains act as temporary walls when needed.
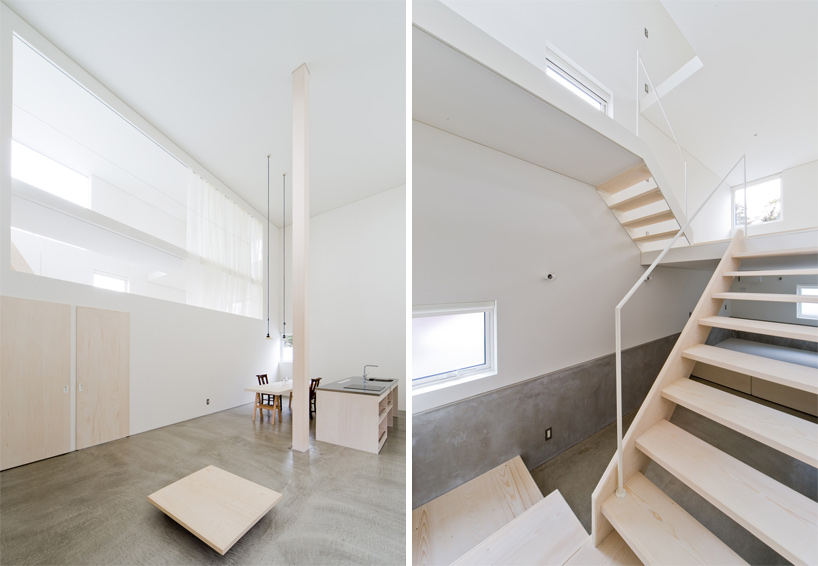
(left) entrance, looking up to the bedroom loft
(right) guestroom
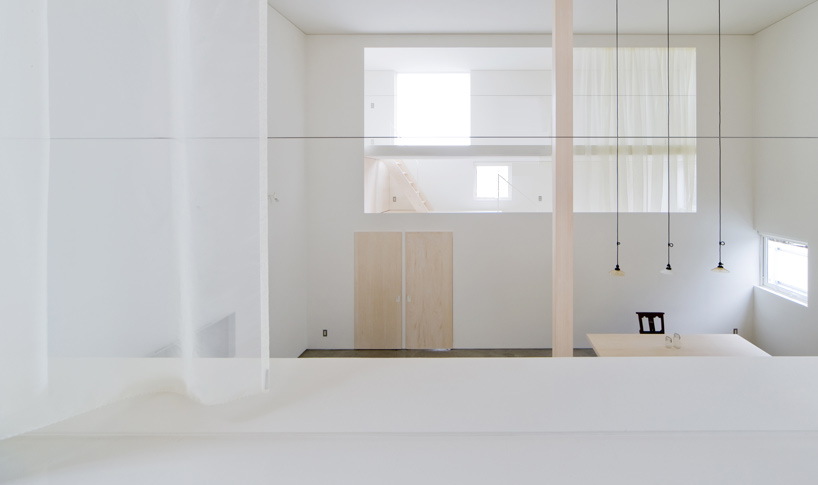
semi-translucent curtains set apart the two 'buffer' rooms
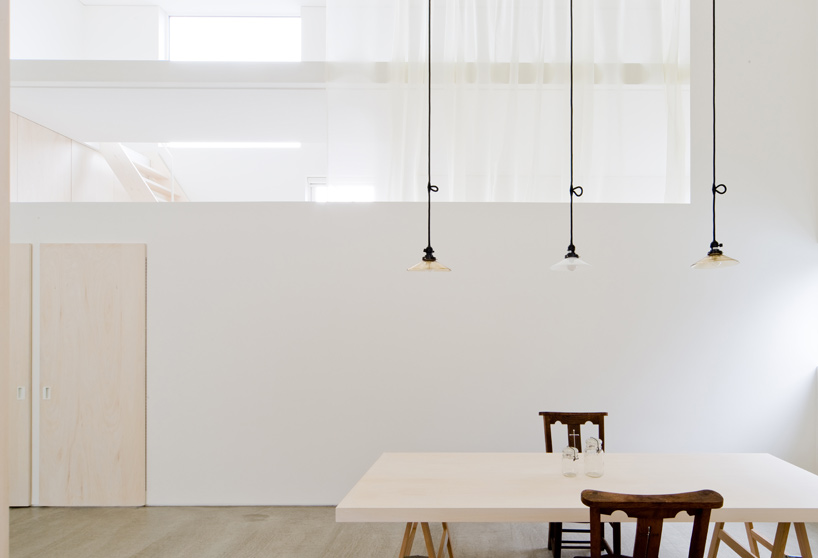
dining space
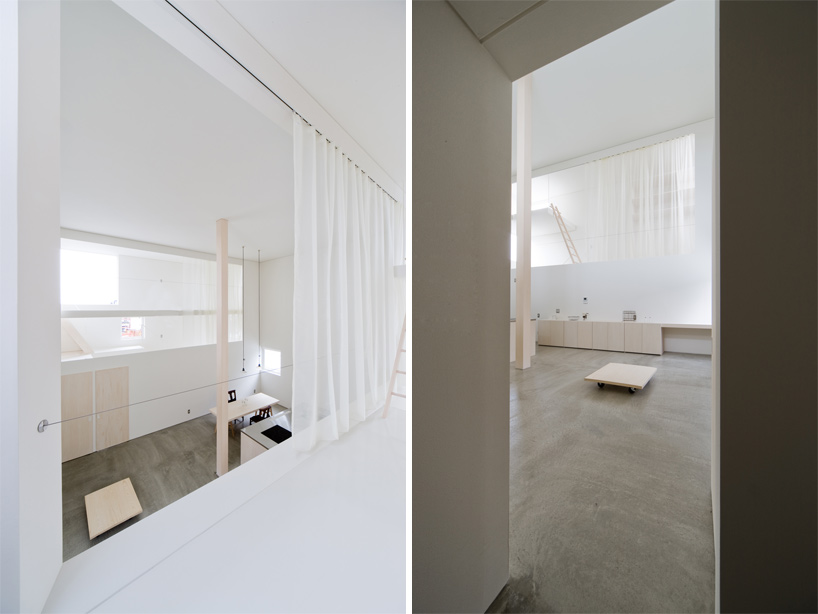
(left) view from the north loft
(right) view of the living space from the entrance hall
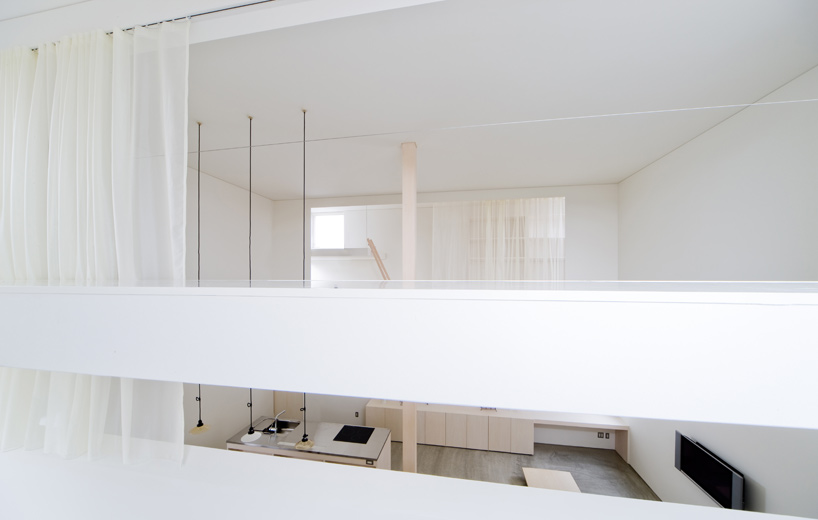
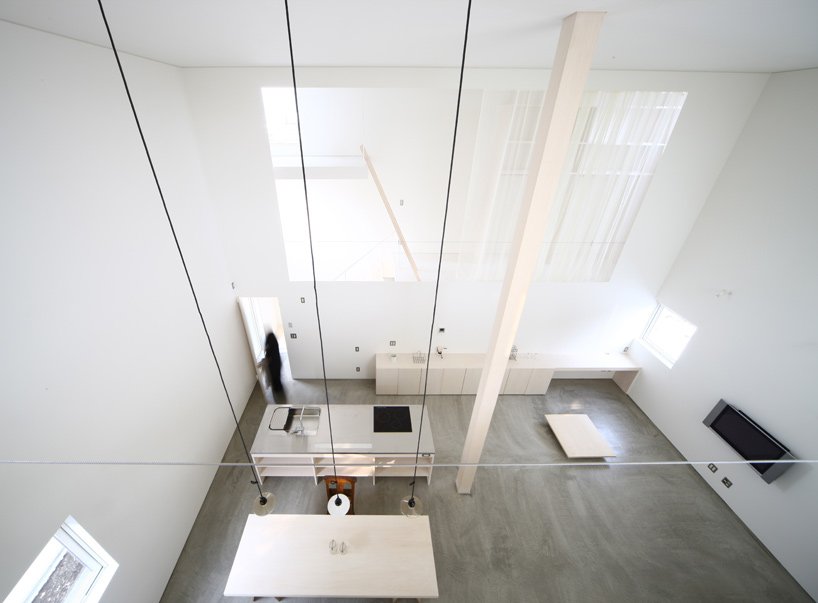
view from the sleeping loft space
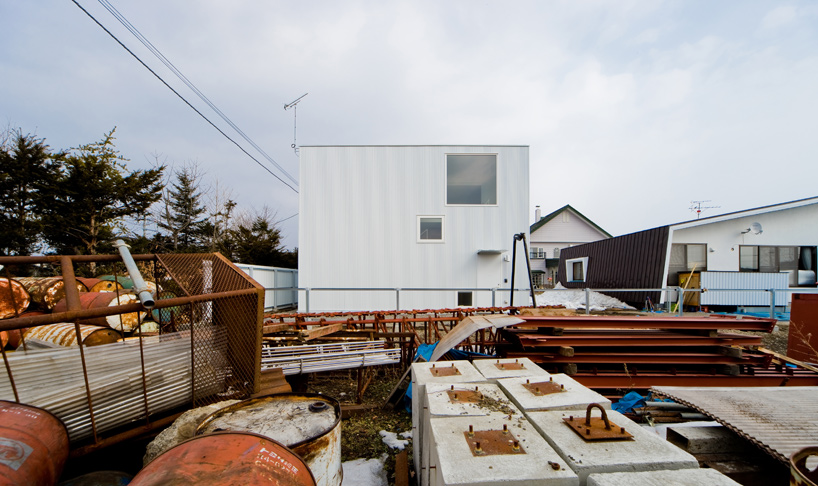
south elevation in context
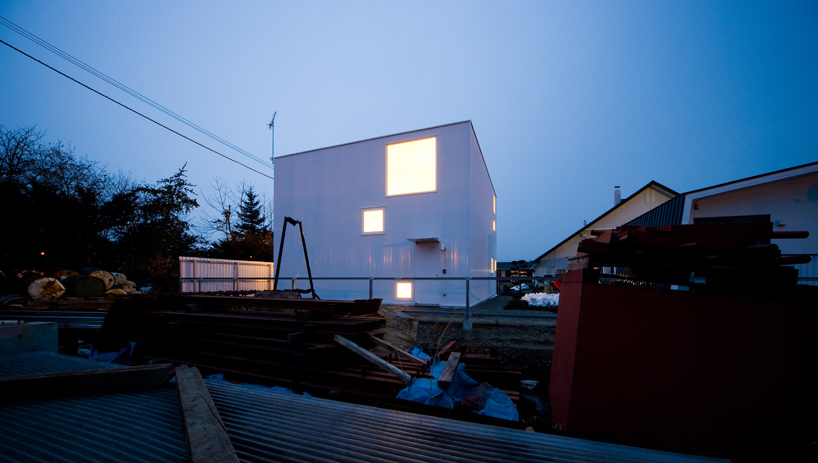
exterior at night
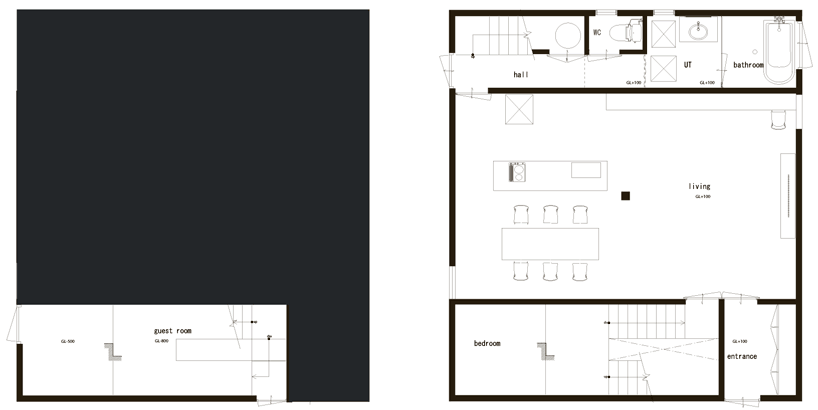
(left) floor plan / level -1
(right) floor plan / level 0
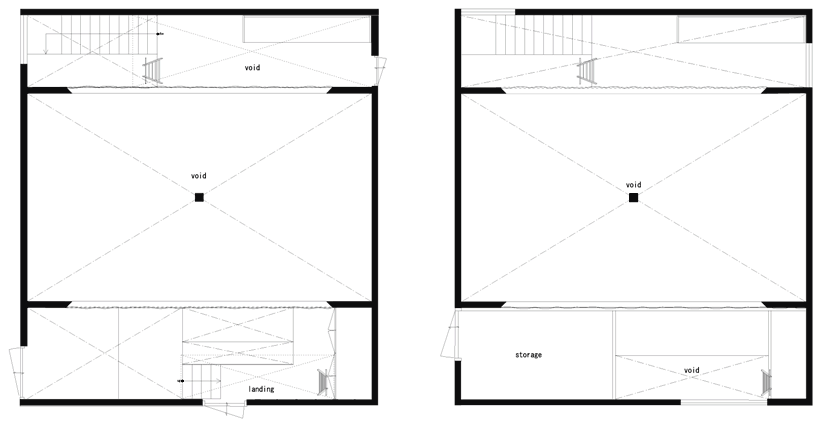
(left) floor plan / level 0-1
(right) floor plan / level 1
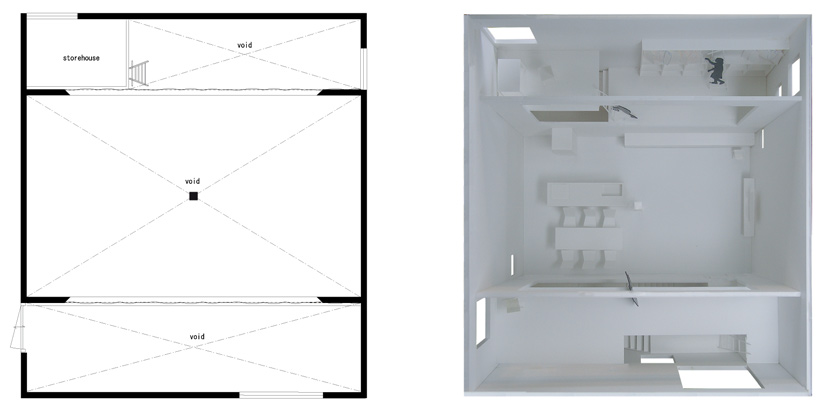
(left) floor plan / level 1.5
(right) model - plan view
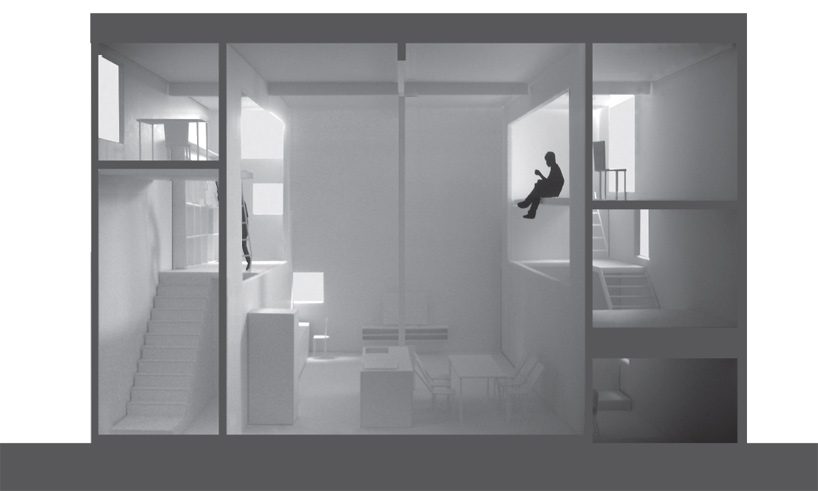
sectional model - looking east
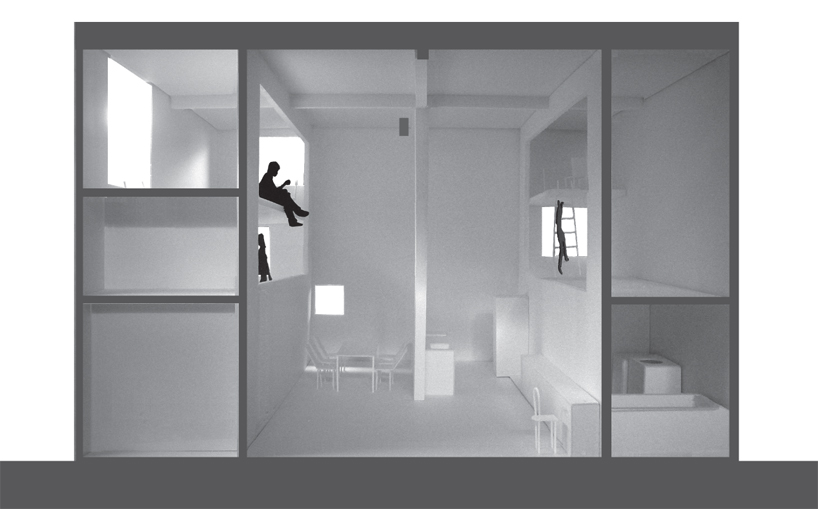
sectional model - looking west
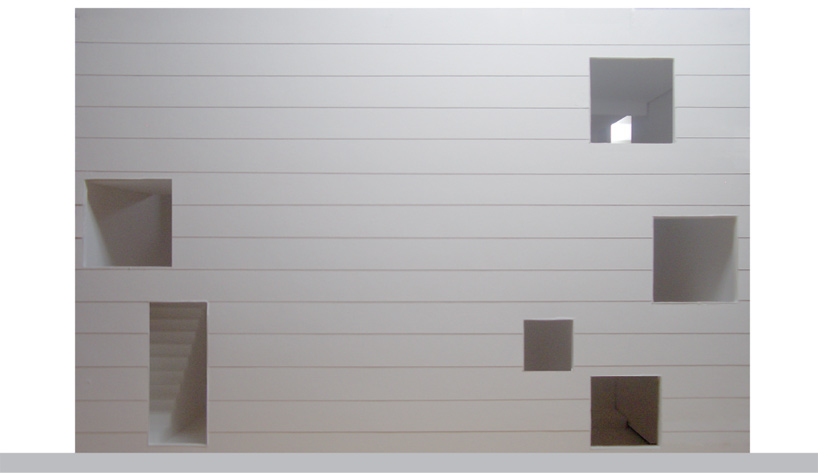
west elevation
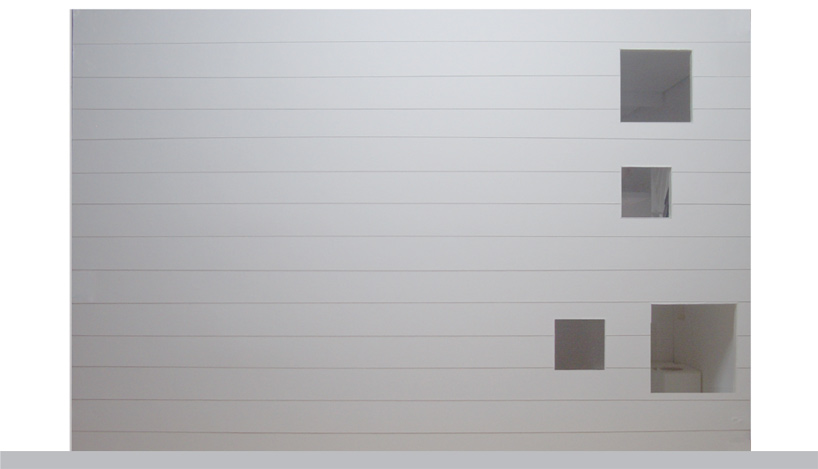
east elevation
project info:
client: couple
structural design: daisuke hasegawa & partners
construction: yamada industry co., ltd
structure: wood
storeys: 2
site area: 208.06 m2
total floor area: 98.44 m2

No comments:
Post a Comment