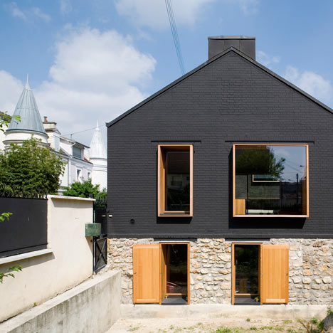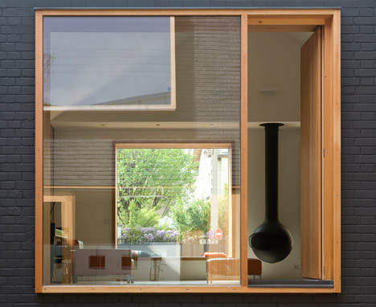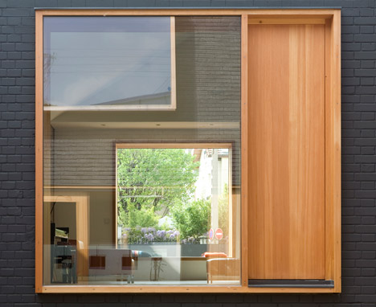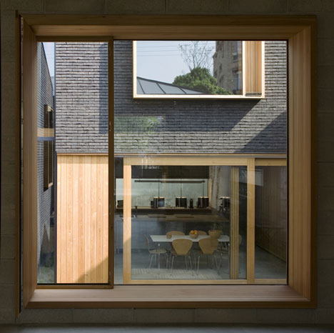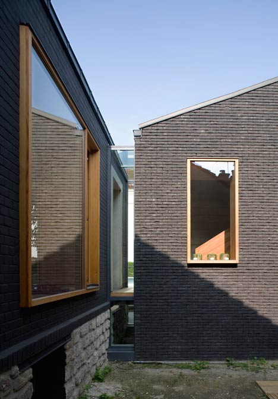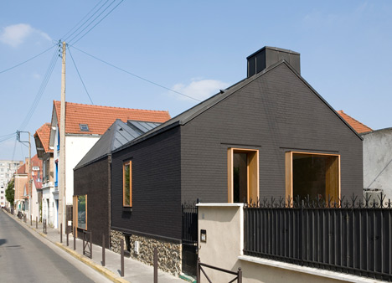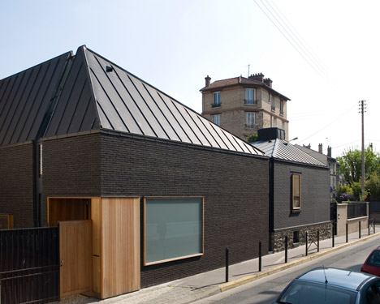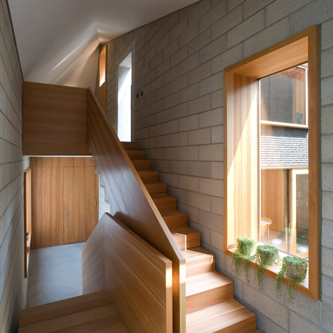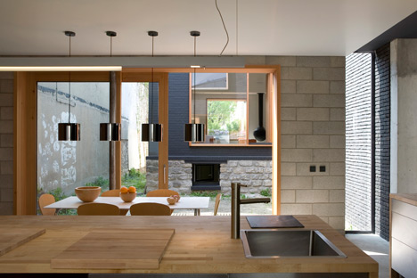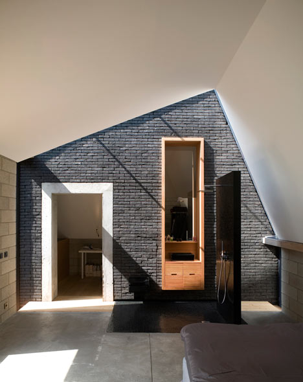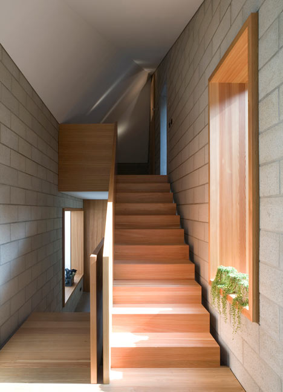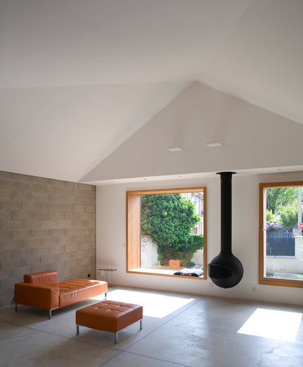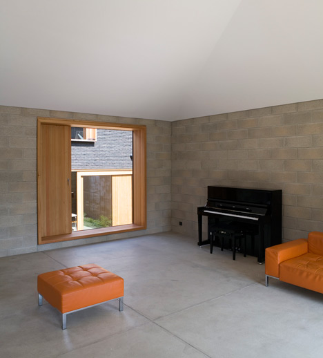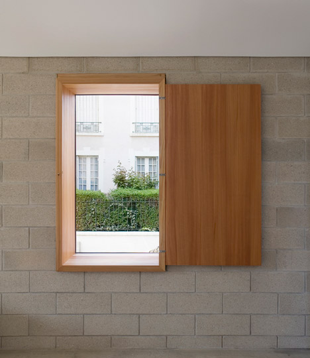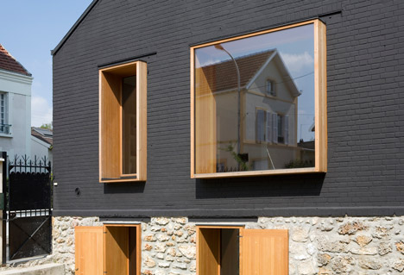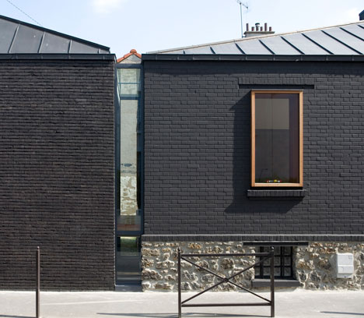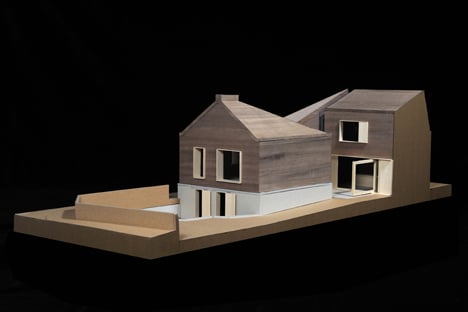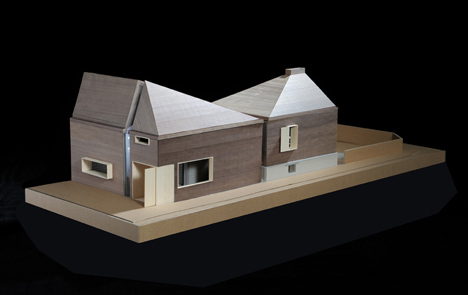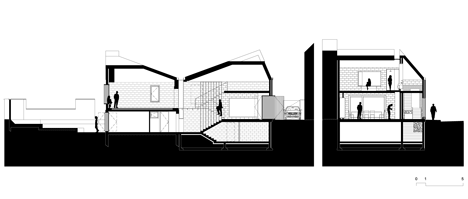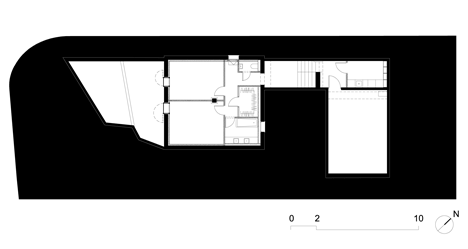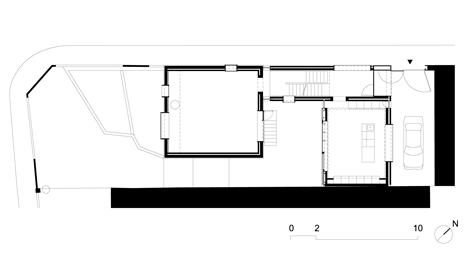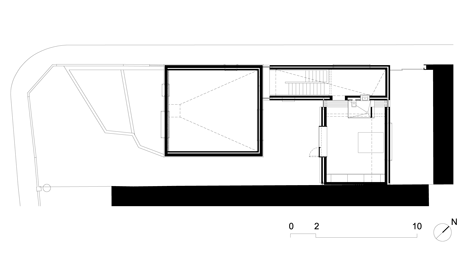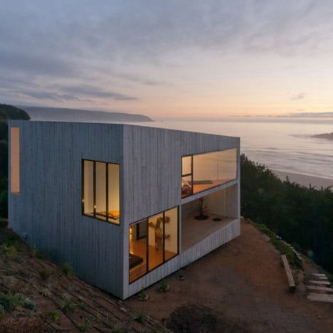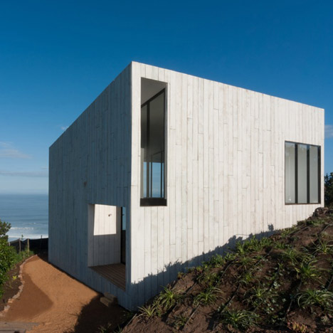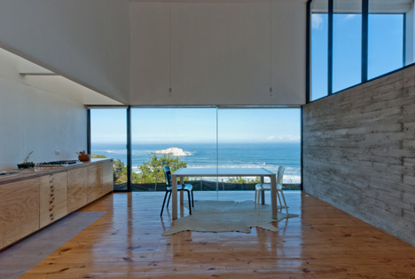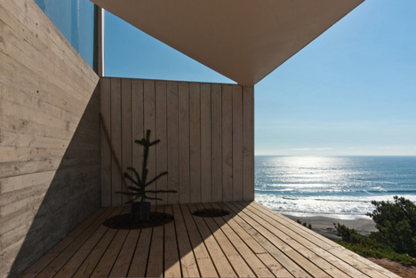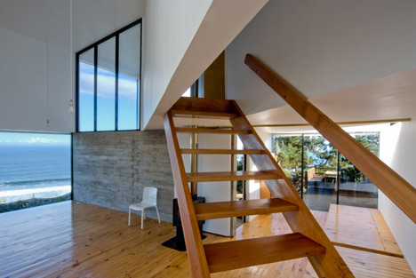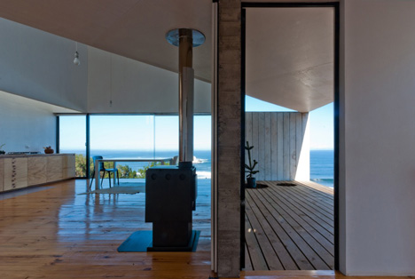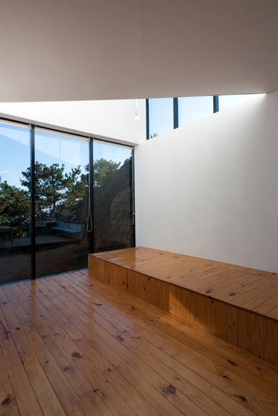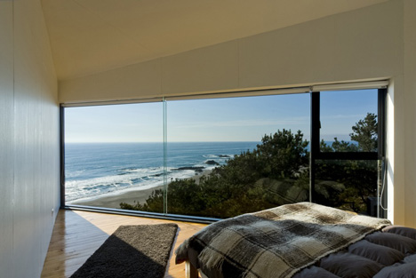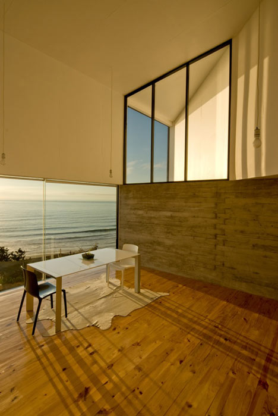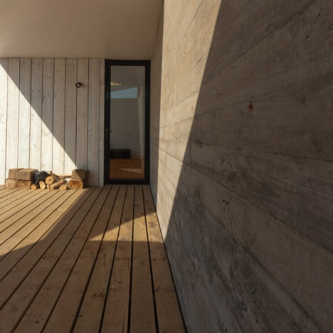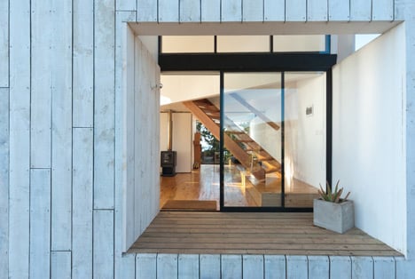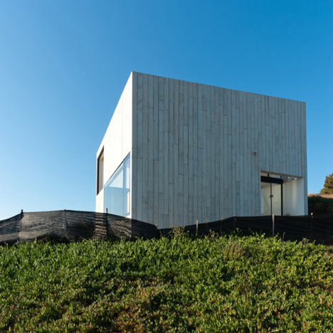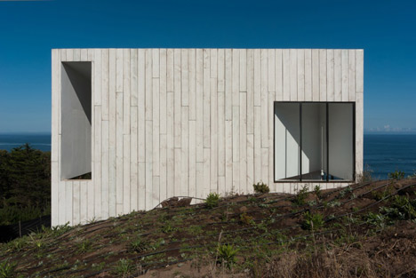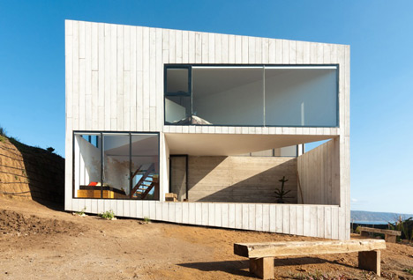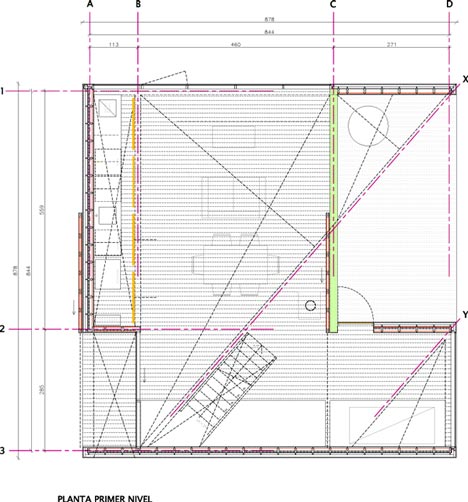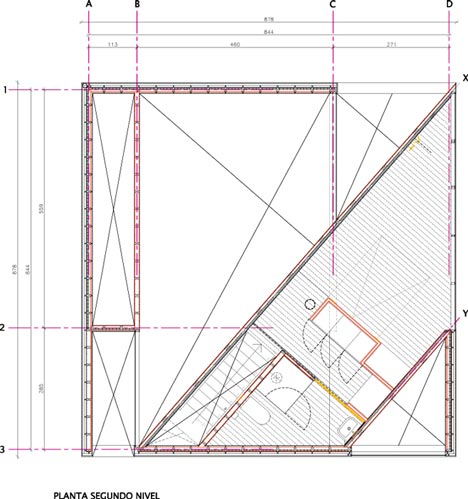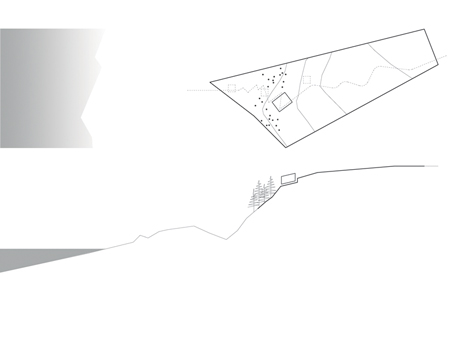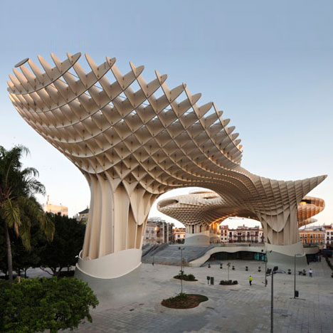
Architects J. Mayer. H have completed a giant latticed timber canopy as part of their redevelopment of the Plaza de la Encarnacíon in Seville, Spain.
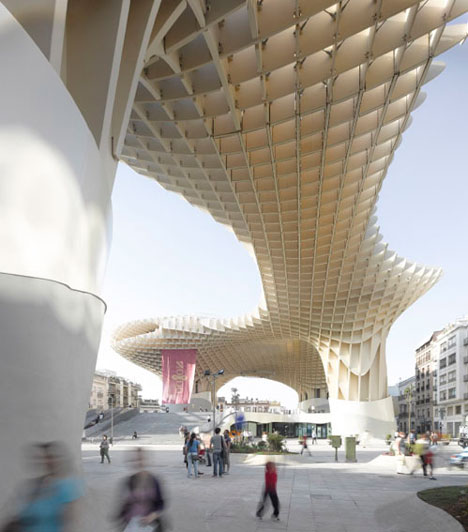
The Metropol Parasol scheme includes an archaeological museum, a farmers market, an elevated plaza, and bars and restaurants, all contained beneath and within the parasol structure.
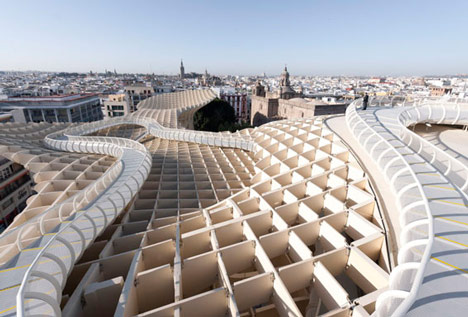
Here are some more details from the architects:
Completion of Metropol Parasol
April 2011 marks the completion of “Metropol Parasol”, the Redevelopment of the Plaza de la Encarnacíon in Seville. Designed by J. MAYER H. architects, this project has already become the new landmark for Seville, – a place of identification and to articulate Seville’s role as one of the world´s most fascinating cultural destinations. “Metropol Parasol” explores the potential of the Plaza de la Encarnacion to become the new contemporary urban centre. Its role as a unique urban space within the dense fabric of the medieval inner city of Seville allows for a great variety of activities such as memory, leisure and commerce. A highly developed infrastructure helps to activate the square, making it an attractive destination for tourists and locals alike.
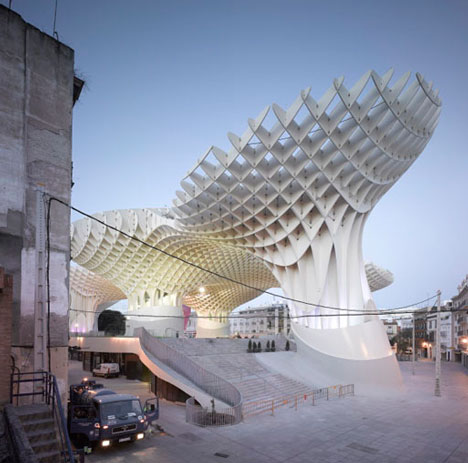
The “Metropol Parasol” scheme with its impressive timber structures offers an archaeological museum, a farmers market, an elevated plaza, multiple bars and restaurants underneath and inside the parasols, as well as a panorama terrace on the very top of the parasols. Realized as one of the largest and most innovative bonded timber-constructions with a polyurethane coating, the parasols grow out of the archaeological excavation site into a contemporary landmark, defining a unique relationship between the historical and the contemporary city. “Metropol Parasols” mix-used character initiates a dynamic development for culture and commerce in the heart of Seville and beyond.
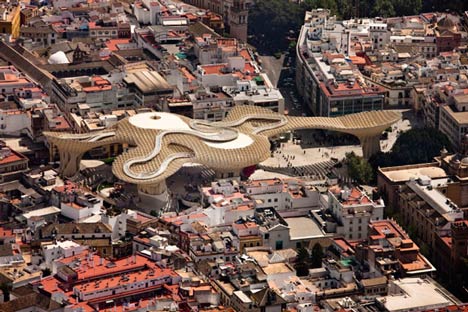
International Competition: 1. Prize, 2004
Project: 2004-2011
Opening: March 27th 2011
Completion: April 2011
Client: Ayuntamiento de Sevilla and SACYR
Architects: J. Mayer H. Architects
Technical Consultant and Multidisciplinary Engineers for Realization: Arup
Timber Construction Company: Finnforest-Merk GmbH, Aichach
Project: 2004-2011
Opening: March 27th 2011
Completion: April 2011
Client: Ayuntamiento de Sevilla and SACYR
Architects: J. Mayer H. Architects
Technical Consultant and Multidisciplinary Engineers for Realization: Arup
Timber Construction Company: Finnforest-Merk GmbH, Aichach

