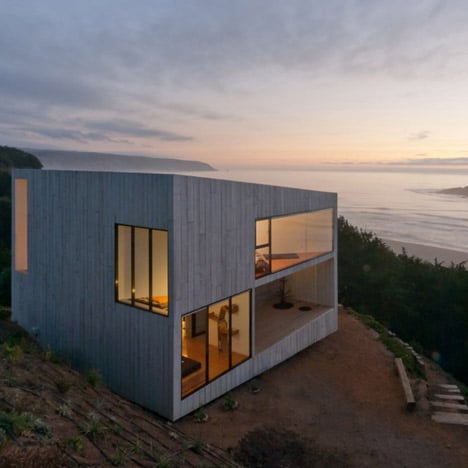
Chilean architects Panorama have completed this compact cliff-top house in Matanzas, Chile.
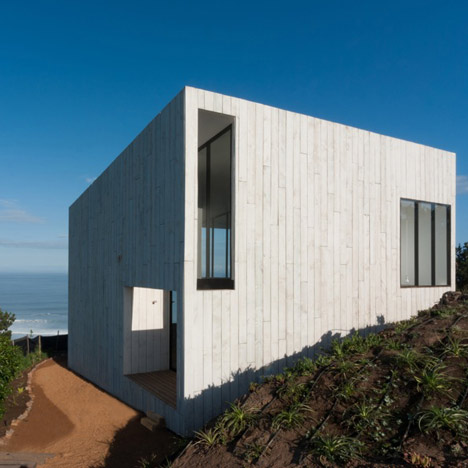
The ground floor of the D House contains a living space and a child’s bedroom.
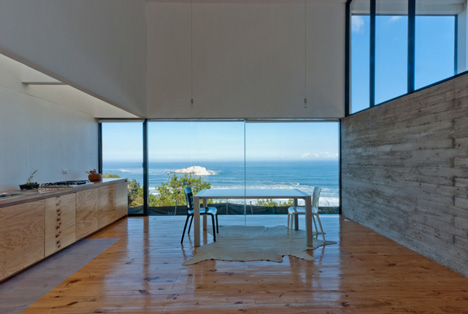
An enclosed terrace to the north provides an outdoor space sheltered from the wind.
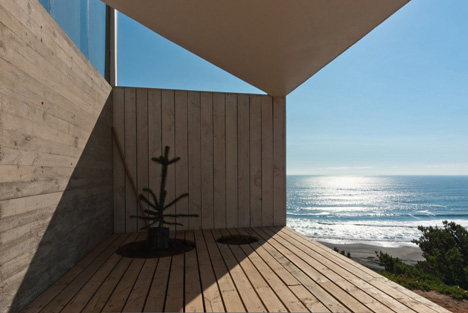
The first floor plan is rotated 45 degrees in relation to the ground floor, creating a double-height space over the kitchen/dining area.
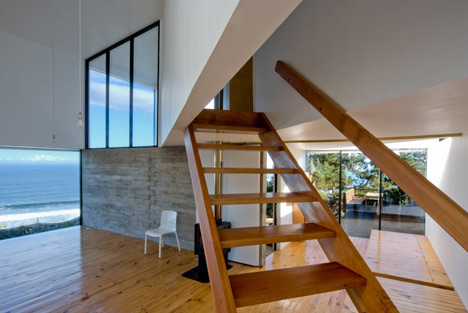
The remaining first floor space houses the master bedroom and bathroom.
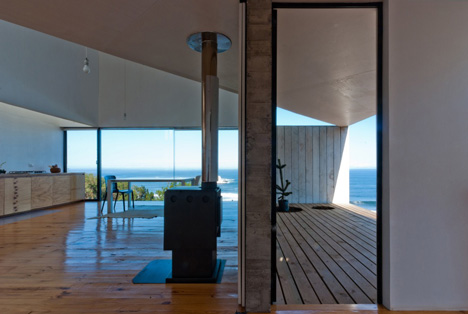
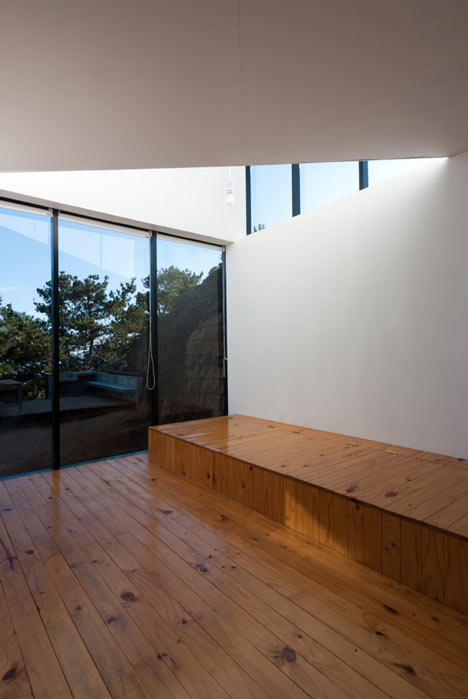
Photographs are by Cristobal Valdés.
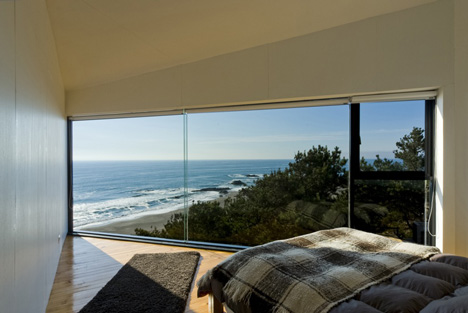
The following is from the architects:
Architects: Panorama (Nicolás Valdés+Constanza Hagemann)
Location: Matanzas, Chile
Project Area: 96M2
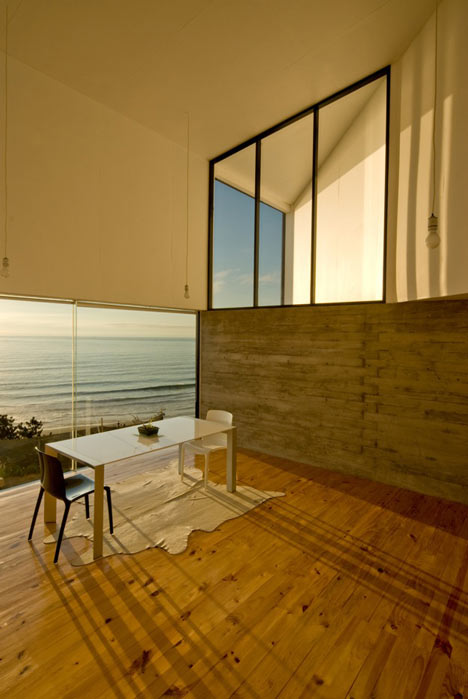
This house in Matanzas , Chile by Panorama, is situated at the top of a cliff, 65 mts. approximately above sea level.
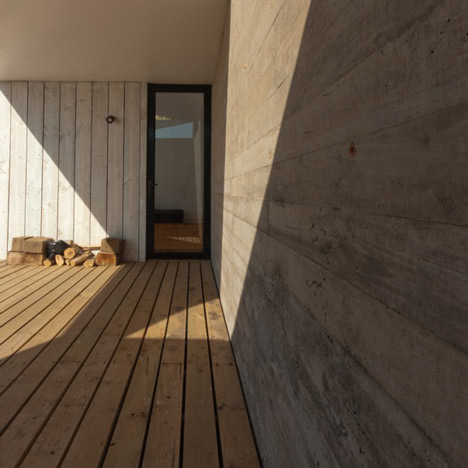
A two storey house, for a couple and their son, is structured within a square volume of 9 by 9mts.
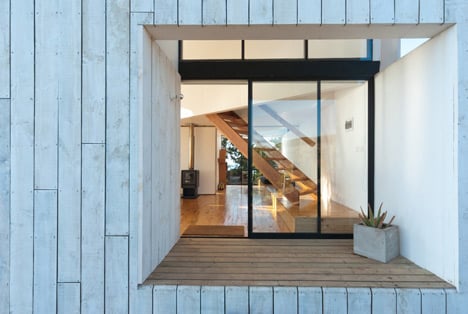
Inside intersects another volume at a higher level, which is rotated 45 degrees in relation to the floor plan, allowing double heights and the organisation of space in the first floor.
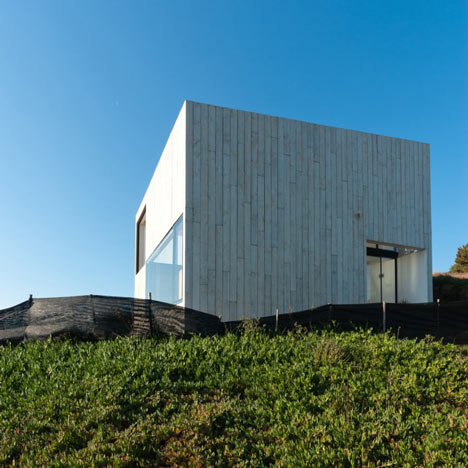
The program is ordered in a simple way, a single space for the living room, dinning room and kitchen and on the back a sleeping area and the stairs to the second floor.
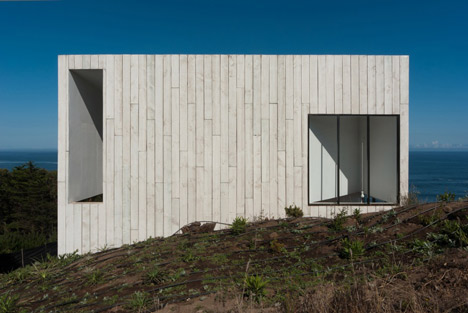
Then, to the side and facing north the terrace, partly enclosed, allowing the users to be outside the days of extreme wind.
Finally, in the diagonal volume, the room and the toilet.
Finally, in the diagonal volume, the room and the toilet.
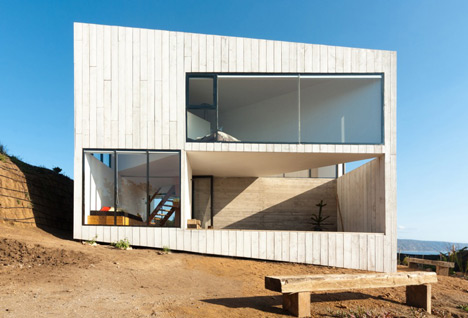
Three defined sectors as the result of the orientation to the panoramic views of the landscape, the isle, the beach and the forest in front of the ocean.
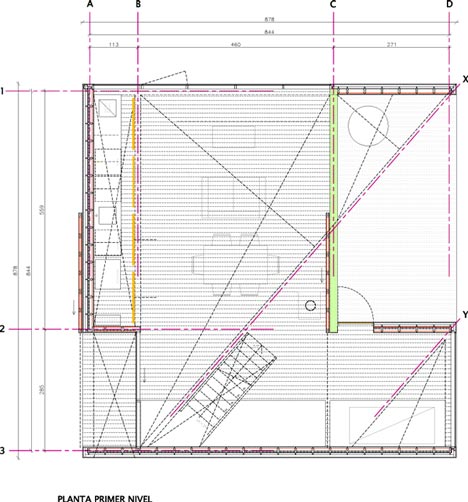
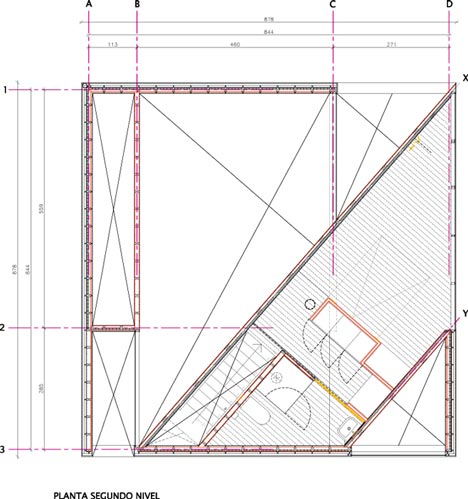
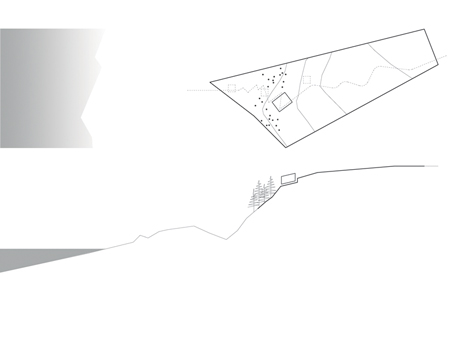

No comments:
Post a Comment