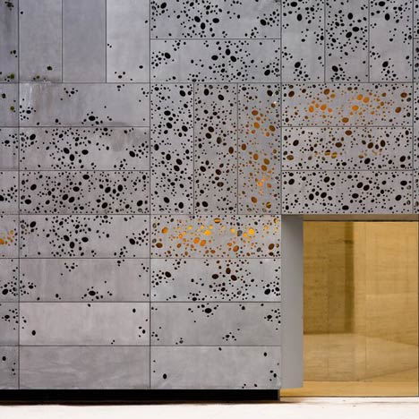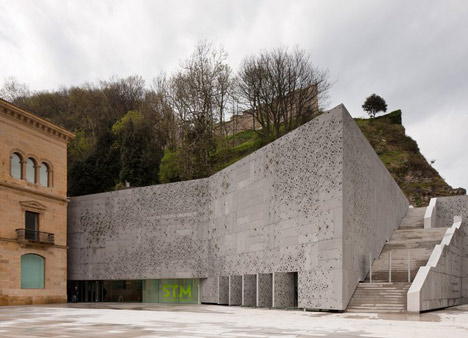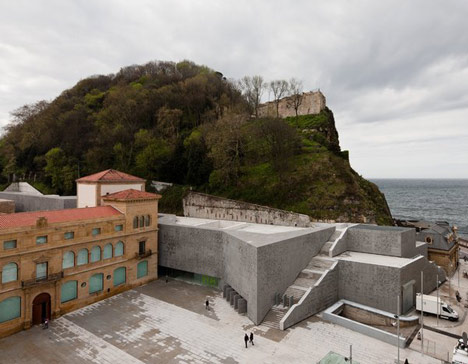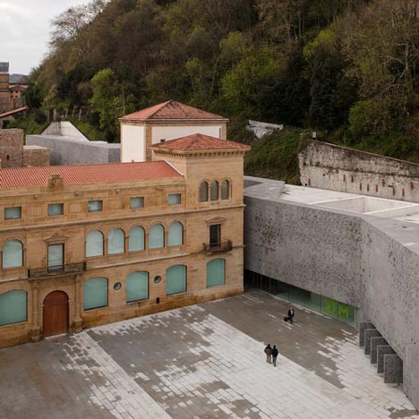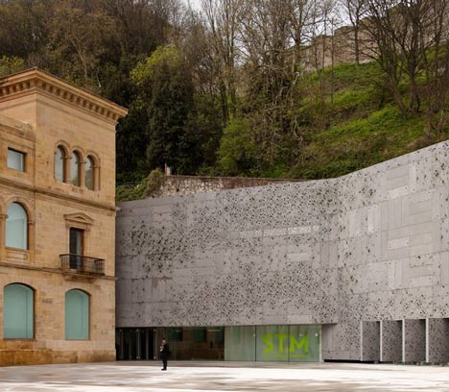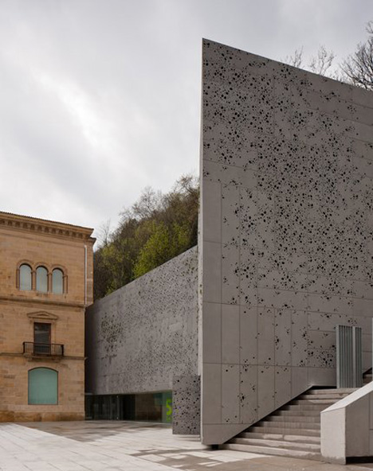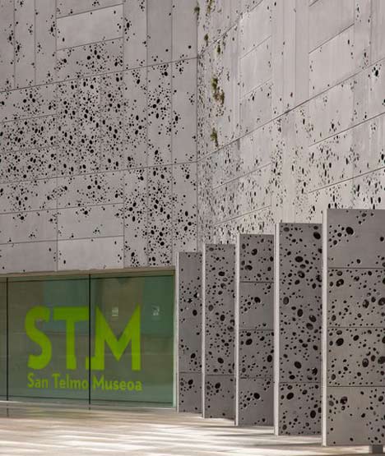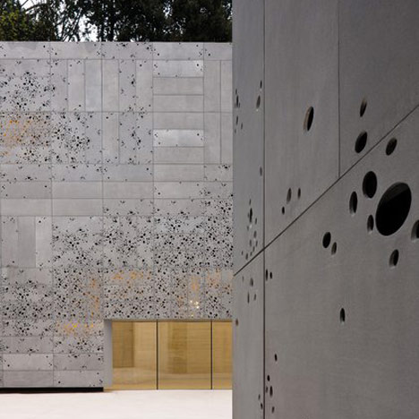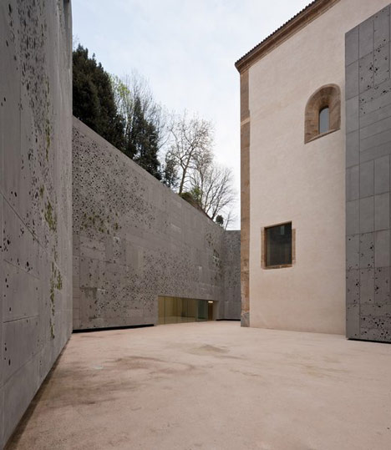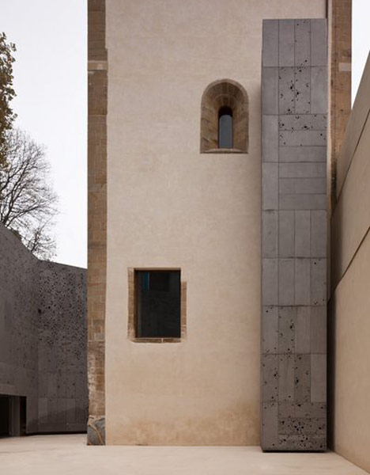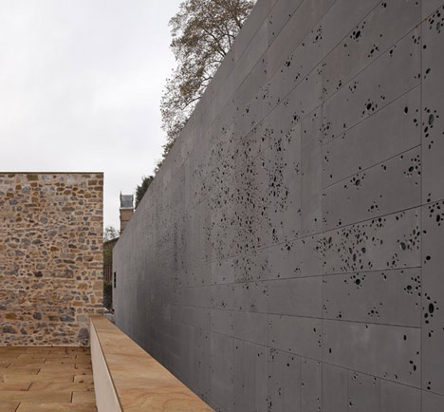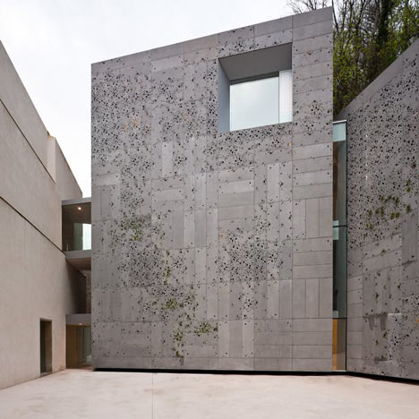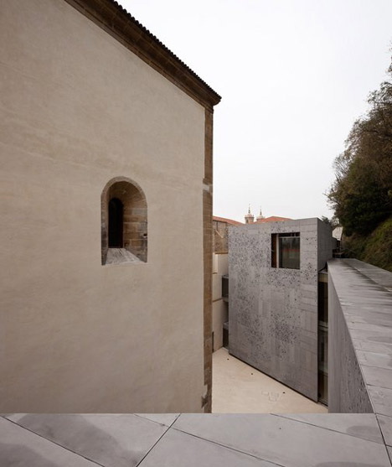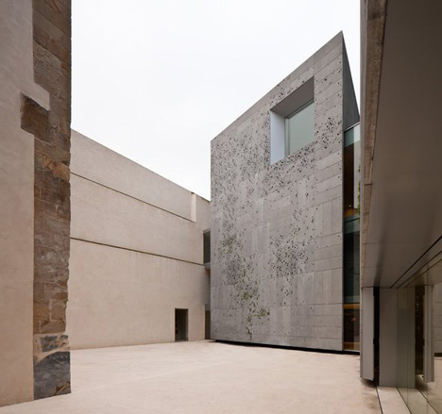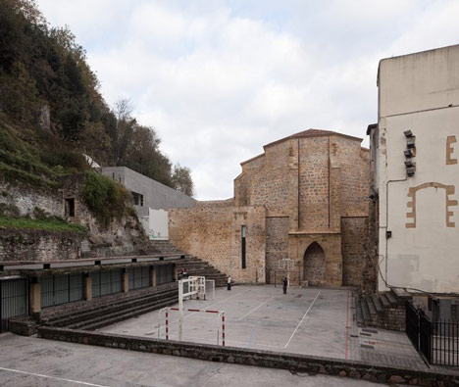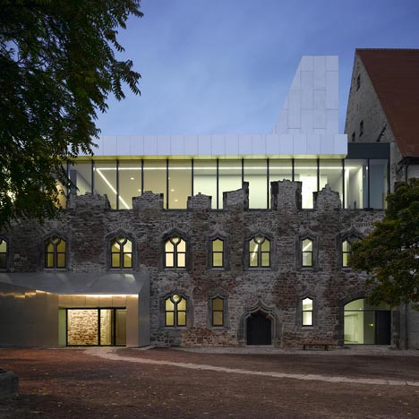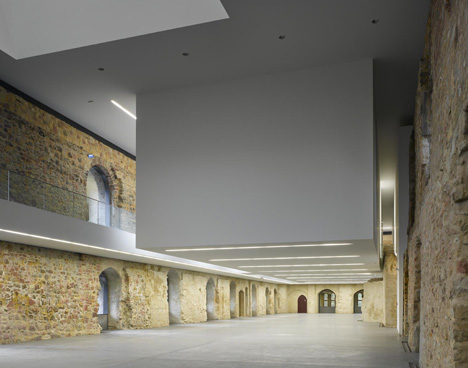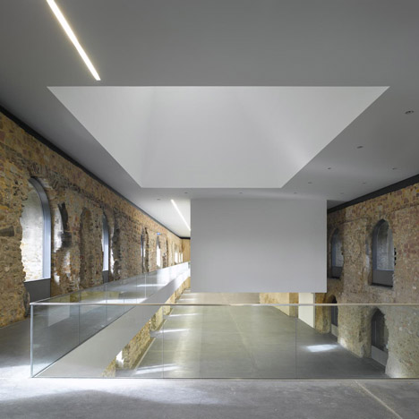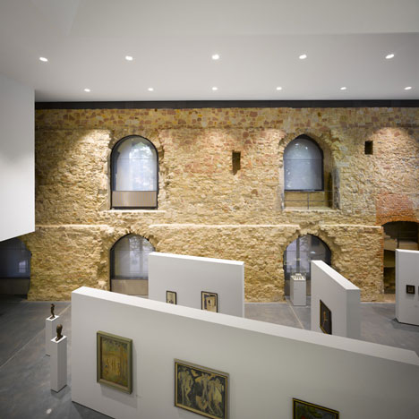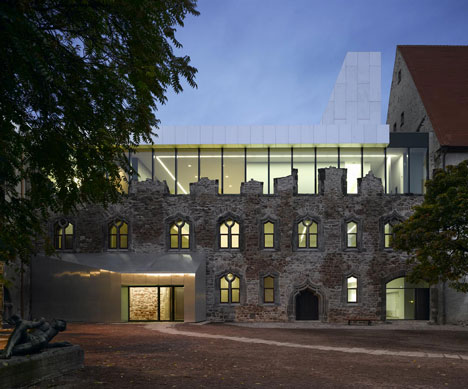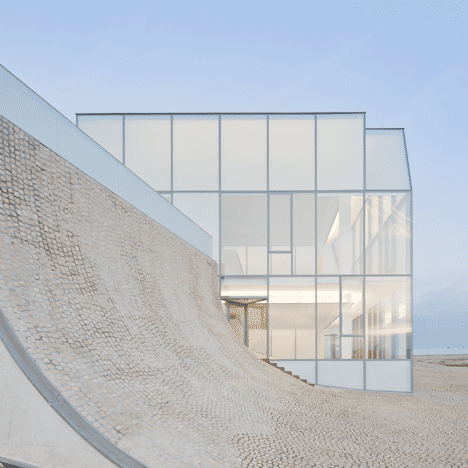
Steven Holl Architects have collaborated with Brazilian architect Solange Fabião on this wave-shaped museum of the sea in Biarritz, France, which opened this week.
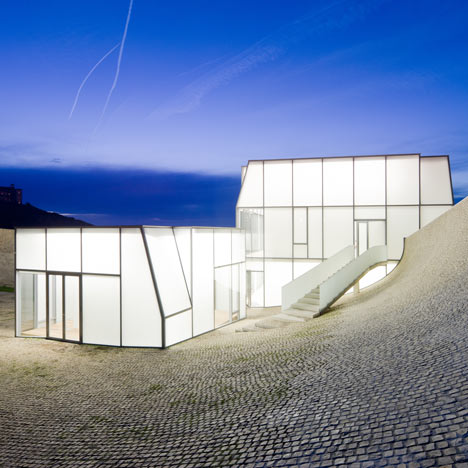
The Cité de l’Océan et du Surf has a cobbled plaza over the concave roof, which gently descends to meet the sloping ground.
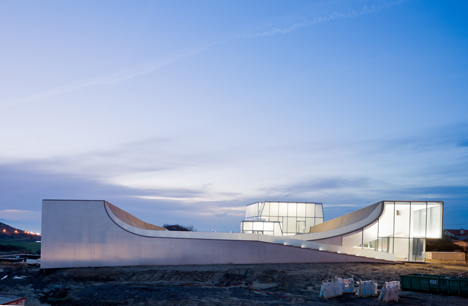
The galleries of the museum are contained within this curving concrete block, while two acid-etched glass boxes at one end accomodate restaurants and a surfer’s kiosk.
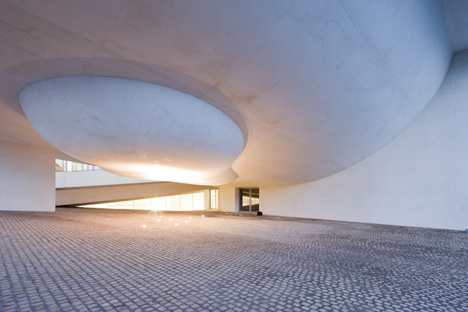
The museum houses exhibitions about scientific issues associated with the sea and tides.
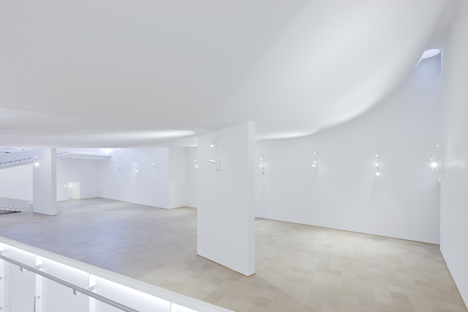
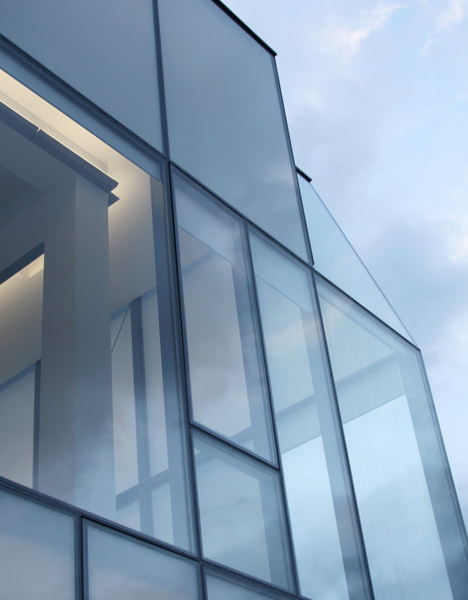
Above photograph is by Steven Holl Architects
Photography is by Iwan Baan apart from where otherwise stated.
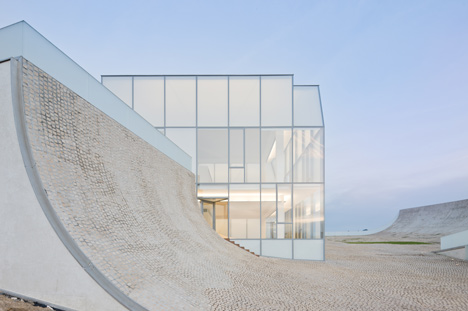
Here are some more details from the architects:
Cité de l’Océan et du Surf opens in Biarritz, France
The Cité de l’Océan et du Surf, located in Biarritz, France will open to the public on June 26, 2011.
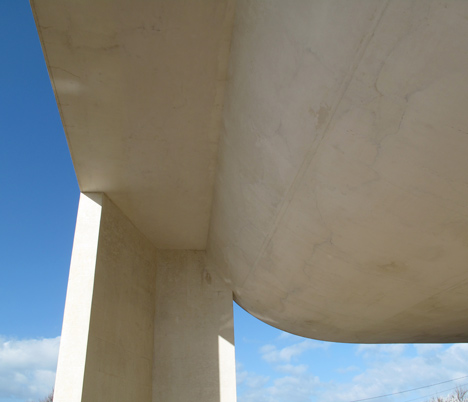
Above photograph is by Steven Holl Architects
The museum, a design by Steven Holl Architects in collaboration with Brazilian artist and architect Solange Fabião, aims to raise awareness of oceanic issues and scientific aspects of surf and sea.
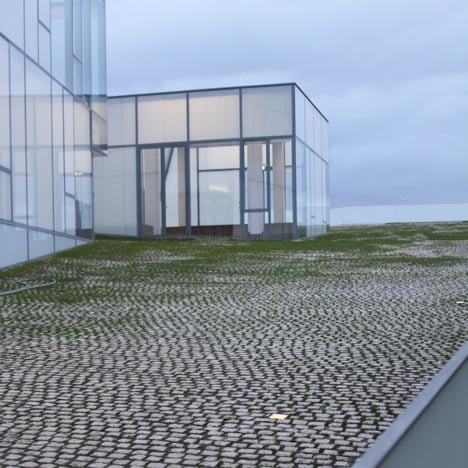
Above photograph is by Steven Holl Architects
Derived from the spatial concept “under the sky” / “under the sea”, the museum’s concave exterior creates a central gathering plaza, open to the sky and sea, with the horizon in the distance.
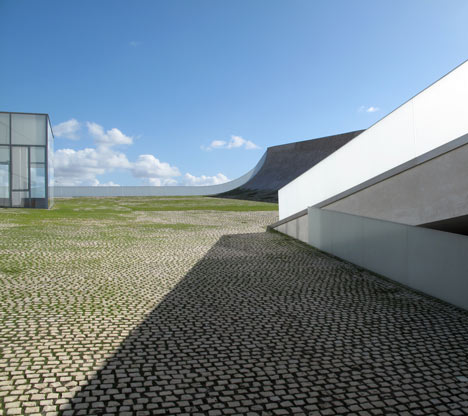
Above photograph is by Steven Holl Architects
On the interior, the inverse convex curve becomes the ceiling of the main exhibition space, evoking the sense of being “under the sea.”

