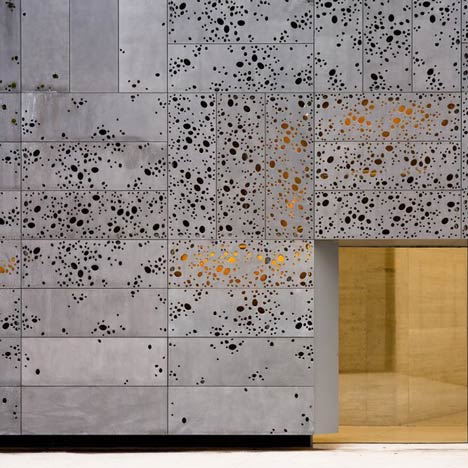
Moss is expected to grow on the perforated aluminium skin of this museum extension in San Sebastián by Spanish studio Nieto Sobejano Arquitectos.
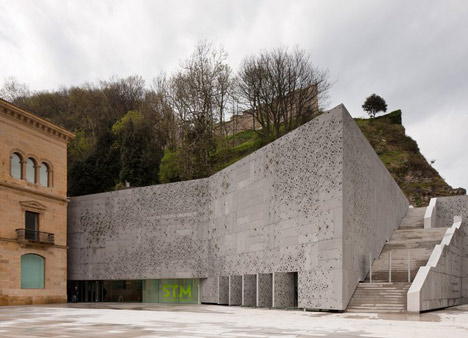
With its rear wall pushed into the edge of the hillside, the new two-storey block stretches out at a right-angle to the San Telmo Museum.
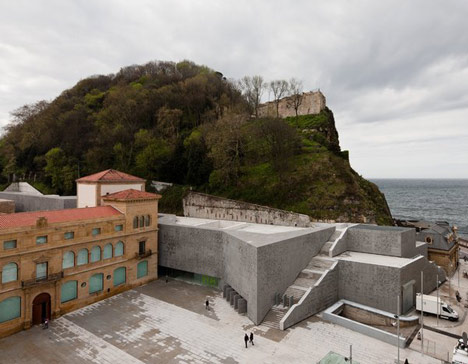
A staircase ascends across the block, allowing vistors to climb over the roof and onto the landscape.
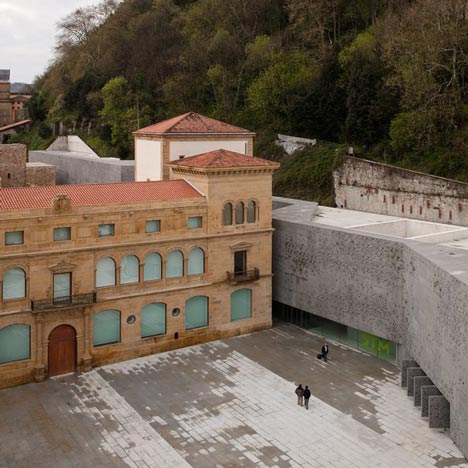
The museum extension contains galleries for temporary exhibitions as well as an auditorium, library, teaching areas, cloakroom, shop and cafeteria.
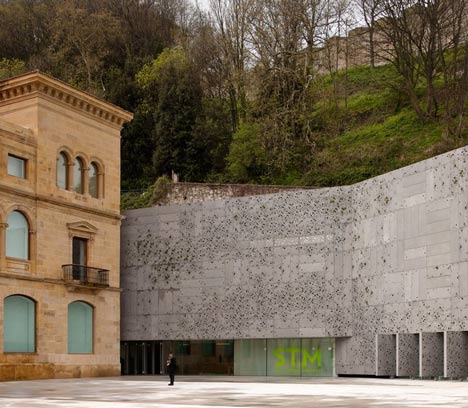
See also: our story from yesterday on the Moritzburg Museum Extension in Germany by Nieto Sobejano Arquitectos.
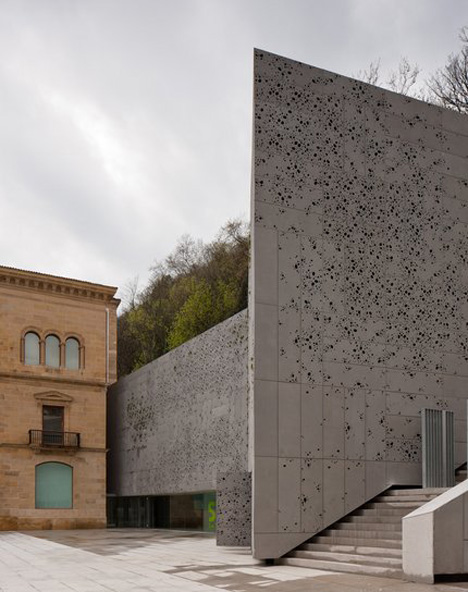
Photography is by Fernando Alda. See more images of this project onAlda’s website.
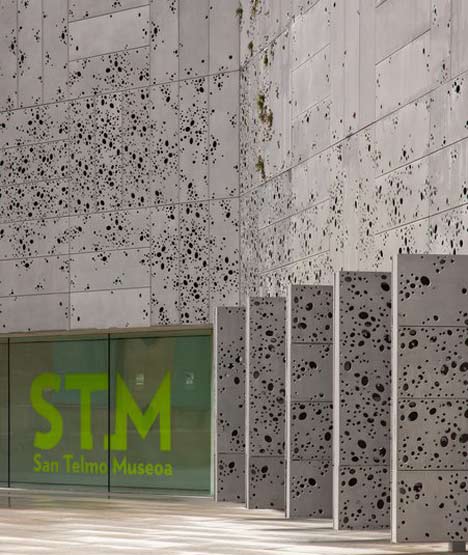
This information is from the architects:
San Telmo Museum Extension
Competition 1st Prize 2005
Competition 1st Prize 2005
The Museum of San Telmo, in its present condition, represents the result of a long process of successive modifications which has partially altered its physical and functional character over the years.
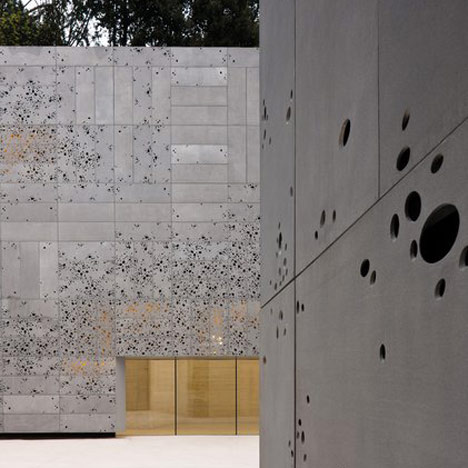
Its location on the fringe where the urban structure meets the topography of Monte Urgull is a reflection, on the other hand, of an urban problem very characteristic of San Sebastian: the solution of a division never completely solved between natural and artificial landscape.
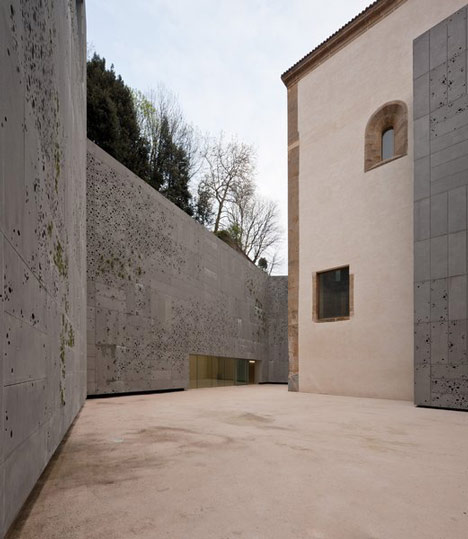
How to approach a contemporary extension of San Telmo in response to new requirements for space and stringent landscaping conditions, while expressing its connection to the location with the passing of time?
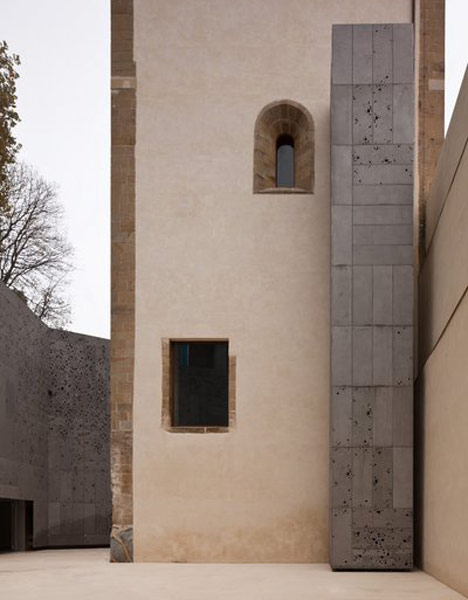
The direct and radical gesture which defines out proposal implies paradoxically its practical dissolution in the landscape of Monte Urgull.
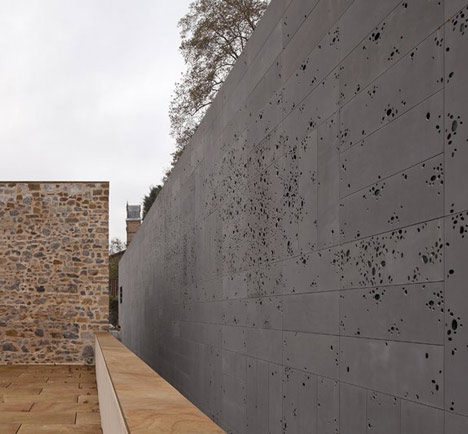
We will limit ourselves to building a new green wall, deep and light, which is defined by the existing topography, and which hides in its interior two pavilions which will house the new programme.
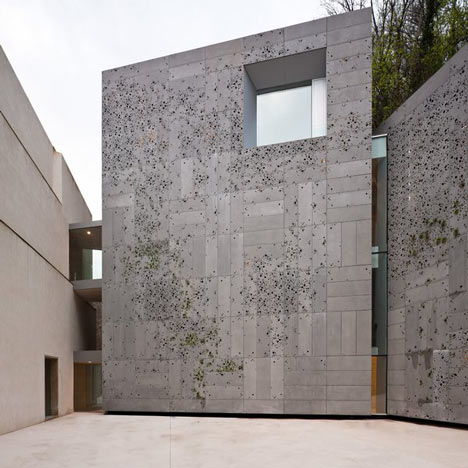
This decision heighten the appreciation both of the historical buildings as well as the new entrance to the museum, which offers access to the old building – which will incorporate the permanent exhibitions – as well as to the new pavilion for temporary exhibitions.
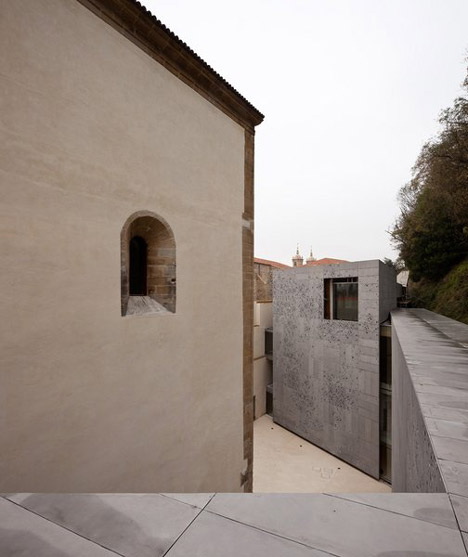
The main vestibule will therefore constitute a natural link with the new areas for cloakrooms, shop, auditorium, mediatheque, didactic hall and cafeteria which complete the necessary areas in a museum with these characteristics.
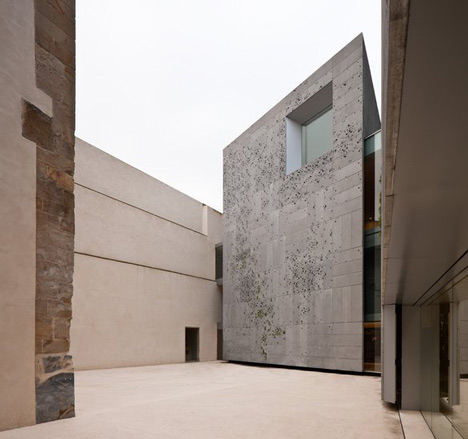
A “green wall”: on certain occasions the metaphor associated with an architectural idea gives a sense to each and every aspect of the project.
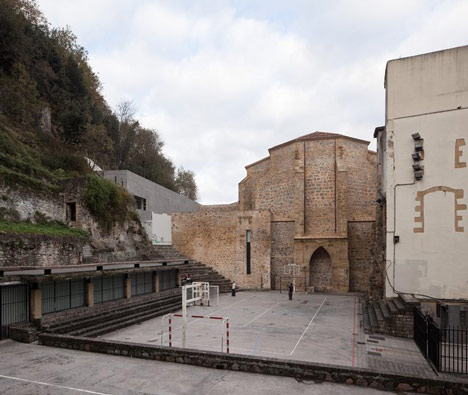
Hence the slight changes of direction of the wall are sufficient to provide a natural solution to pedestrian access to Monte Urgull, to configure an open air exhibition space, or to house a café-terrace open to the landscape and to the town.

No comments:
Post a Comment