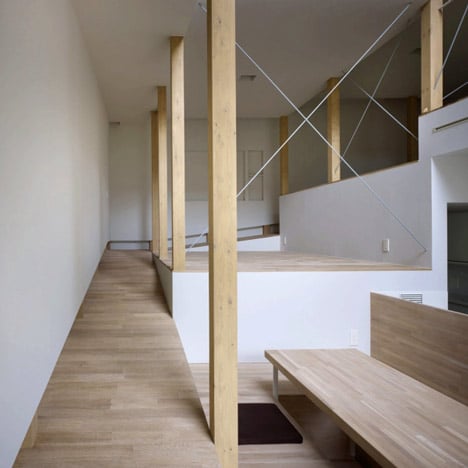
A sloping corridor coils around the inside of a house in Osaka to connect three staggered storeys.
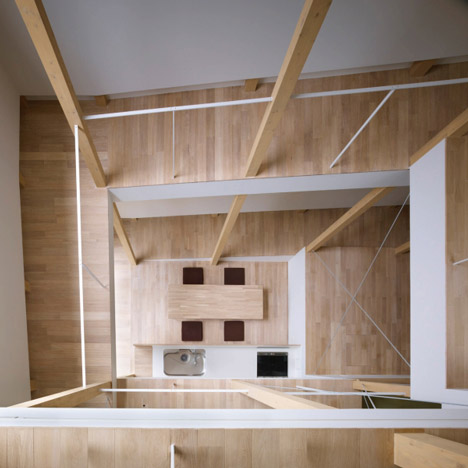
The house was designed by Japanese studio Fujiwarramuro Architects and is located in a dense urban area.
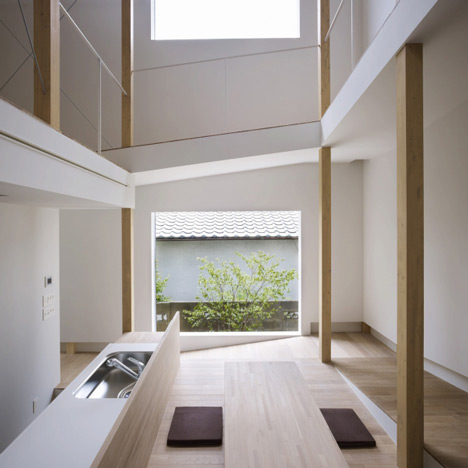
Timber columns and criss-crossing metal braces support both the stepped and sloped floors.
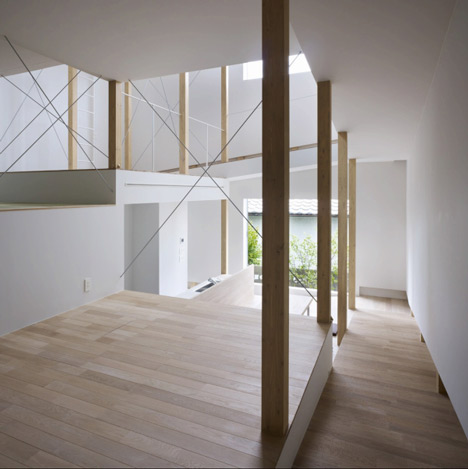
The 25 metre-long ramp leads past clusters of rooms for each family member to a rooftop balcony with a skylight.
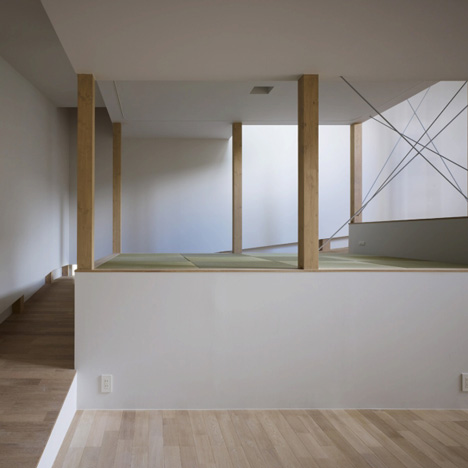
Another Japanese house previously featured on Dezeen is surrounded by staircases and slides, rather than ramps – see the story here and see all our stories about houses in Japan here.
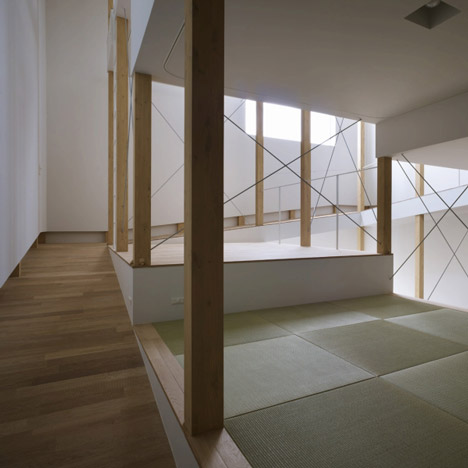
Photography is by Toshiyuki Yano.
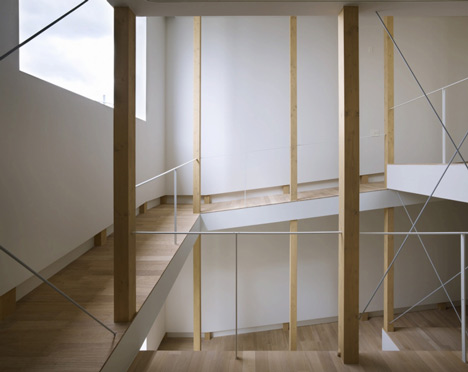
Here are some more details from the architects:
House of Slope
This residential project is built on a flag-shaped site in Osaka surrounded by densely packed buildings.
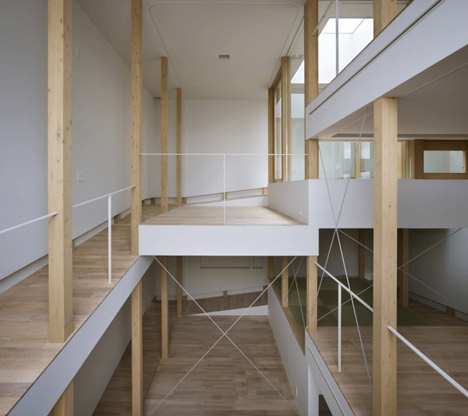
Even when faced with these challenging site conditions, we felt that it would be possible to come up with an interesting design solution based on a structure that appears to “float” in a large, open space.
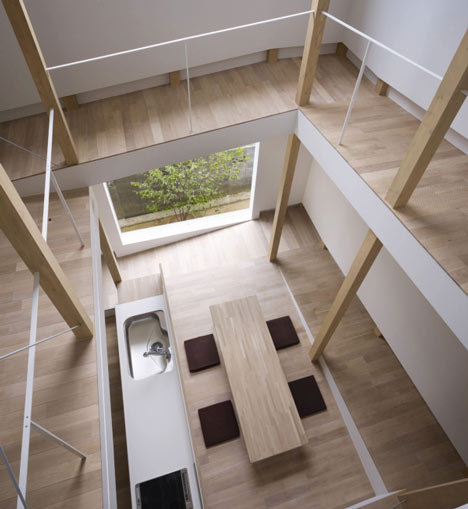
By ensuring a continuous sense of spatial circulation through the flag-shaped portion of the site, the inhabitants of the house are able to “drift” through their favorite spaces like goldfish in a bowl.
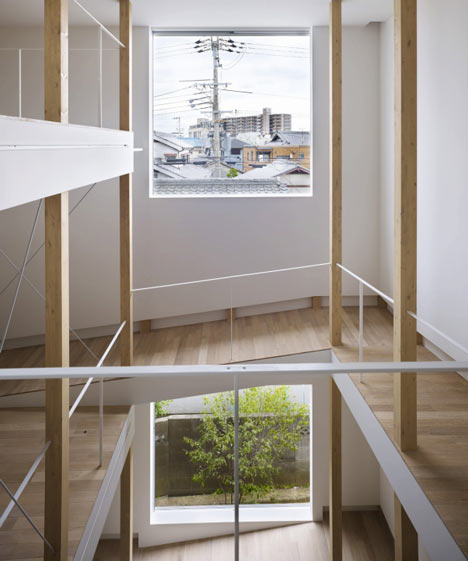
The sloping structure that extends from the first floor through the second and up until the roof – covering a length of some 25 meters over approximately one-and-a-half revolutions – allows the family members to distribute themselves across its entire length, each occupying a different section of the building.
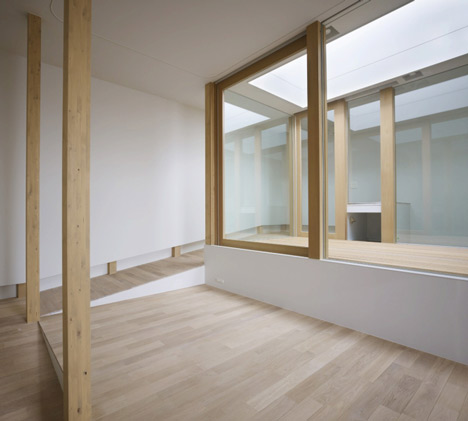
Several beams offer structural support for the wooden slope and spiral-shaped floors of the building, creating a residential space made up of ambiguously demarcated domains that are staggered apart yet also integrated with each other, thereby achieving a sense of breadth and openness.
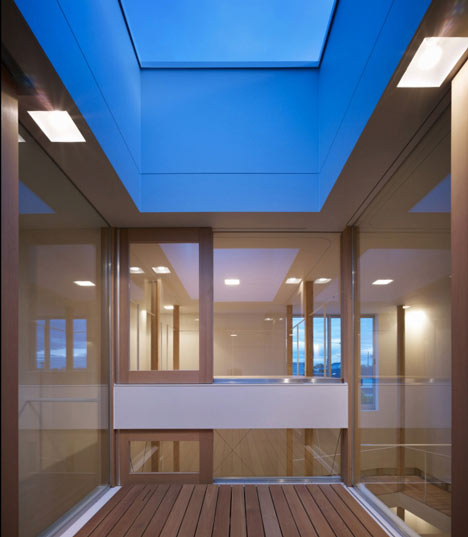
Location: Sakai, Osaka, Japan
Principle use: single family house
Site area: 103.91 m2
Building area: 52.17 m2
Total floor area: 107.49 m2
Principle use: single family house
Site area: 103.91 m2
Building area: 52.17 m2
Total floor area: 107.49 m2
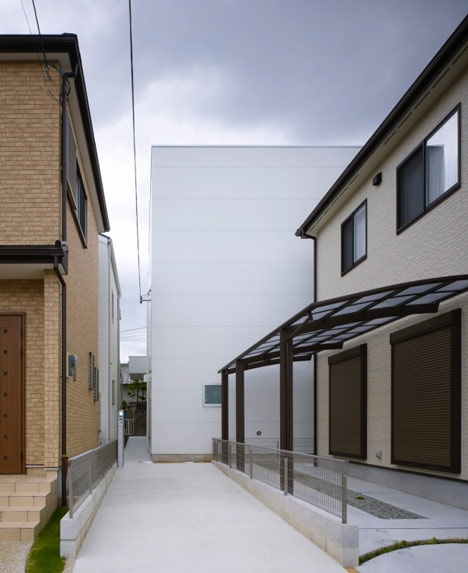
Project architect: Shintaro Fujiwara, Yoshio Muro
Project team: Fujiwarramuro Architects
Structure: Timber
Photographer: Toshiyuki Yano
Project team: Fujiwarramuro Architects
Structure: Timber
Photographer: Toshiyuki Yano

No comments:
Post a Comment