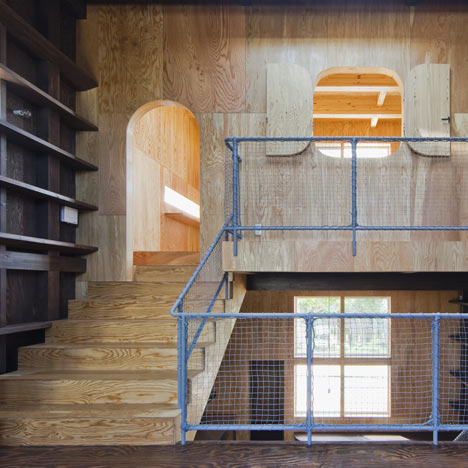
Japanese architects Coo Planning have created this house in Osaka, Japan, with an interior on stepped levels entirely finished in timber boards.
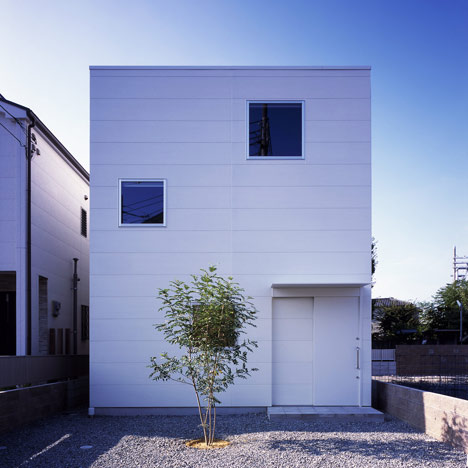
The residence, called House in Hamadera, has a kitchen and living space on the ground floor with a double-height ceiling.
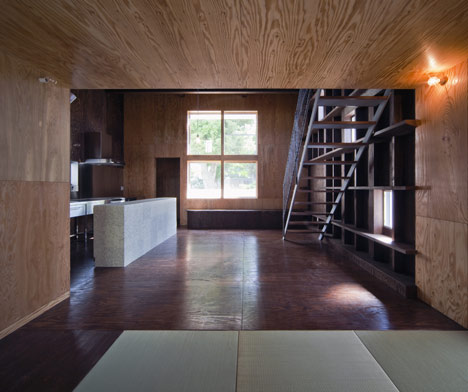
Above this is a mezzanine floor broken up by retractable partitions on rails.
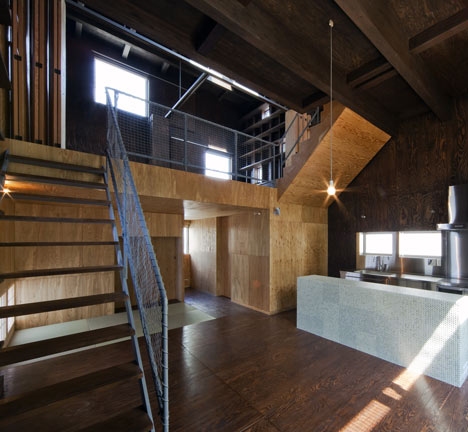
Half a level up from that is the master bedroom with a balcony and en-suite bathroom.
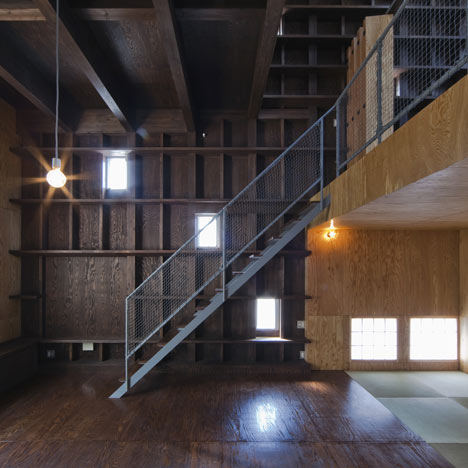
Metal railings lead from one level to the next and outer walls of the main space have been lined with bookshelves.
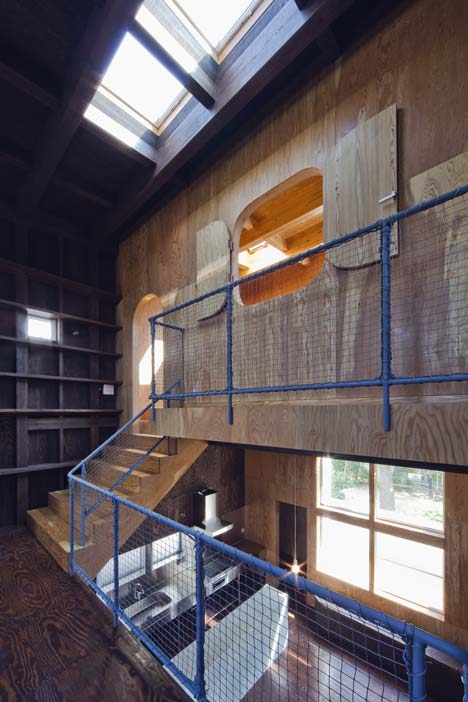
Photos are all by Eiji Tomita.
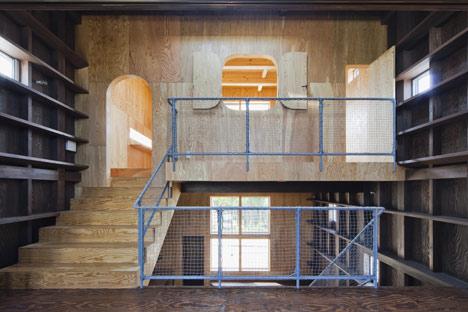
Here’s some more from the architects:
Outline of design
‘Space done that the ceiling is high in a relaxed manner”Material that increases depth at time.’ It is a house built in Osaka Prefecture Sakai City.
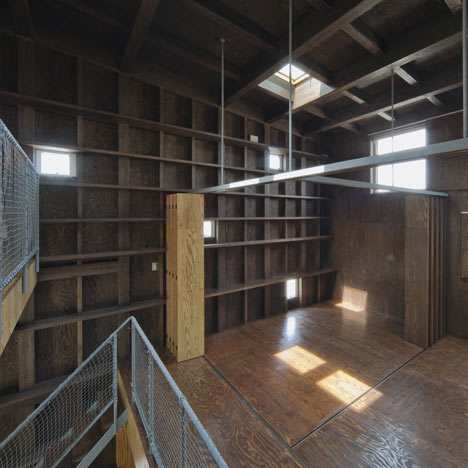
An old station and tram named beach [hamaderasuwanomori] remain, and it is still located in a residential area.
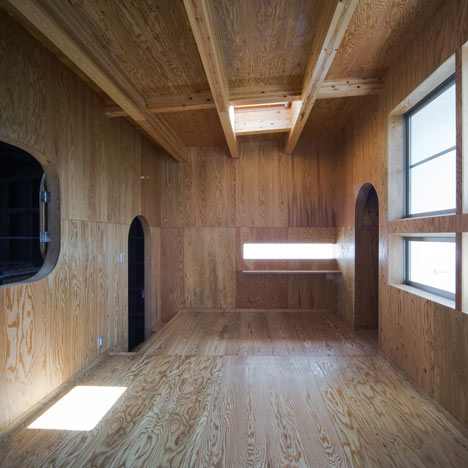
It is one stroke of land for sale in lots where the depth is a little long against width.
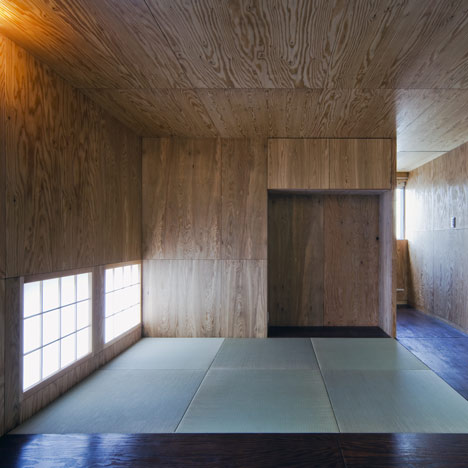
It narrows almost in due north and the frontal road and the east and west of four meters narrow in the neighboring house.
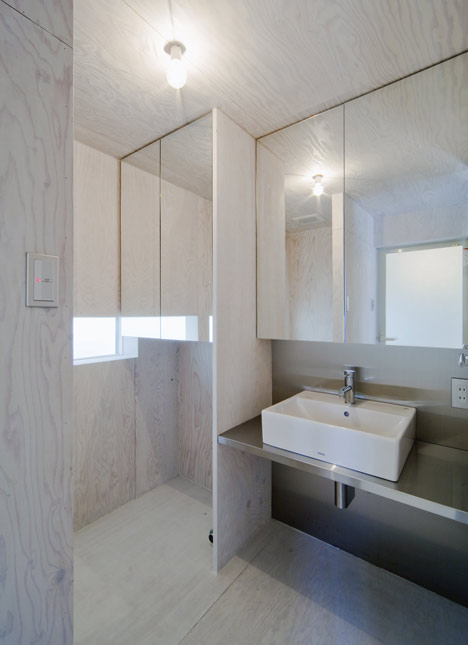
It confronts and rich green though the Suwanomori Shinto shrine is small a place is produced in the south.
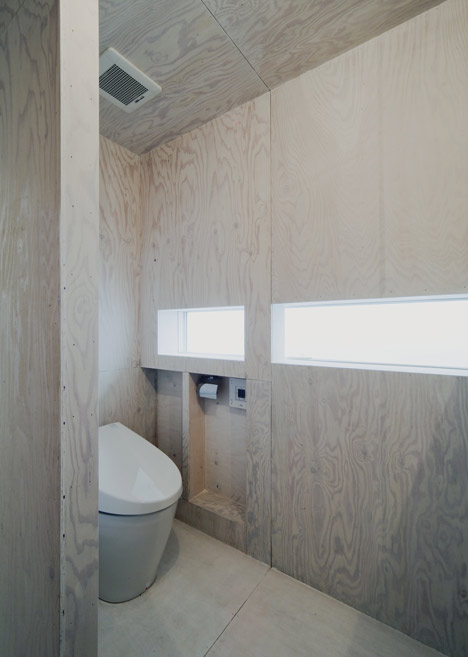
Composition of skip floor where ‘Height’ and ‘Material feeling’ were made the best use of in maximum.
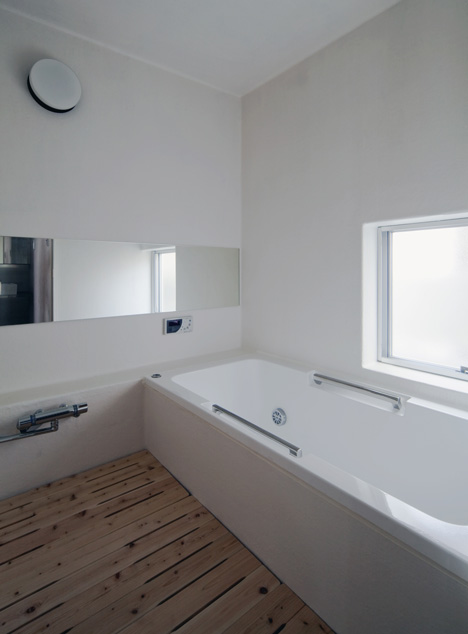
Wall bookshelf used for full wall on zonal side.
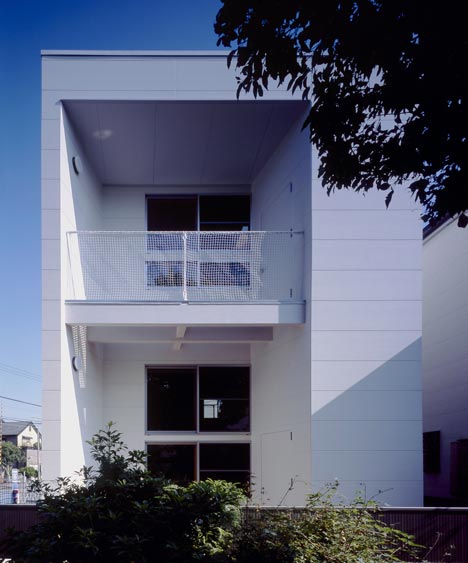
Rich green from Shinto shrine that reaches cross from framed window.
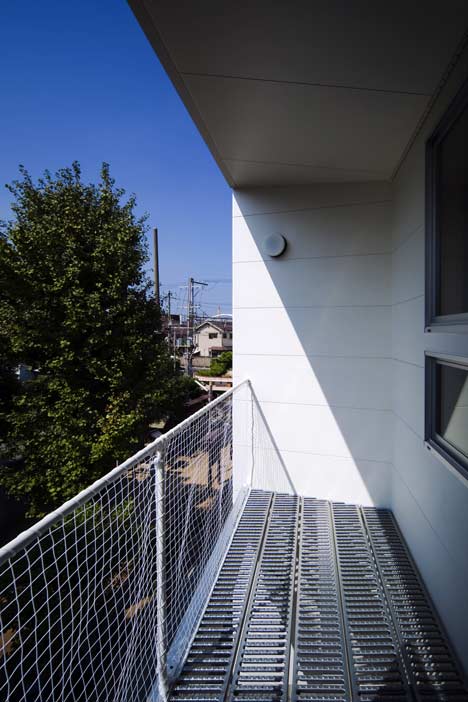
It wishes the depth or more to be increased with the family as time passes.
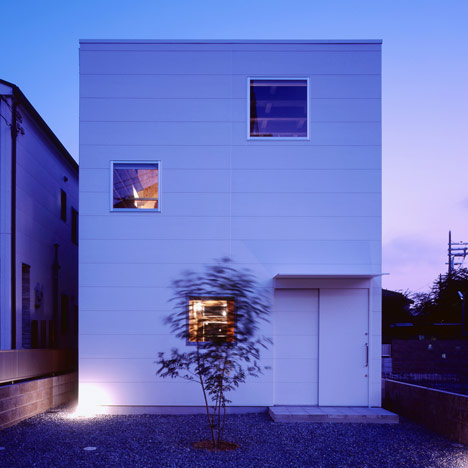
Click above for larger image

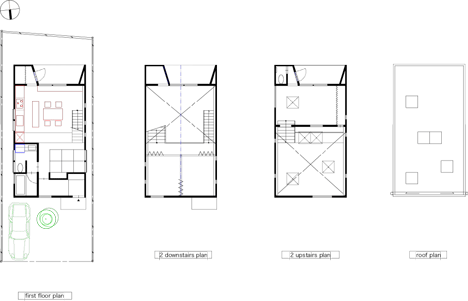
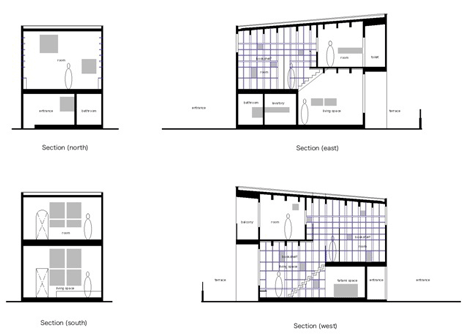
A bit too gloomy for my taste, if I made this using bim software I'd add 200% more windows.
ReplyDelete