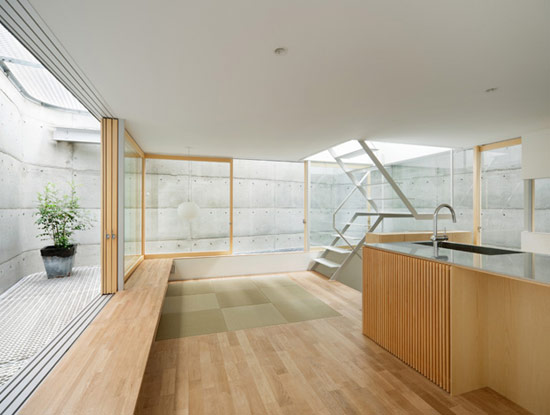
'house in minamimachi 03' by suppose design office in hiroshima, japan
all images courtesy of suppose design office
japanese architecture firm suppose design office has recently completed a three-storey house
in hiroshima, japan. typical of modern japanese practice, 'house in minamimachi 03' stands
snugly in between two other residential plots, an unassuming structure made entirely out
of reinforced concrete.
contrary to how the design may be read from the outside, the exterior shell is a separate layer
from the interior space. the design essentially utilizes a box-within-a-box scheme: the concrete
skin acts as an urban fence, providing privacy for the residents, while the interior box sits
in an offset orientation to create angular lightwell cavities in between the two layers.
in addition to creating privacy, the concrete box also acts as a structural armature for the inner
framework, enabling the house to be constructed largely out of glass curtain walls. the interior
is treated with light-coloured wood and white paint to maximize on the natural daylighting effect.
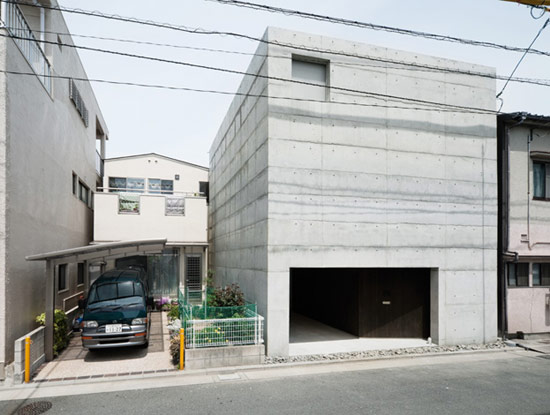
street view

concrete facade and entrance

interior lit by the lightwell cavity
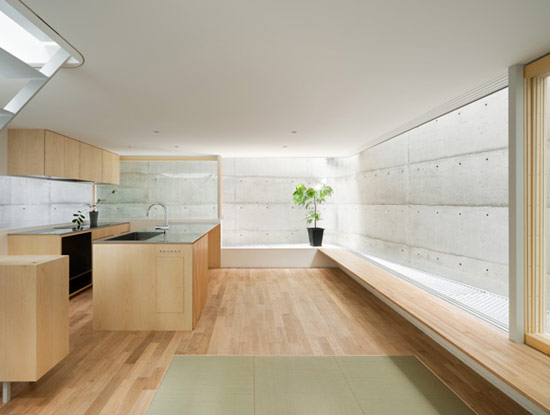
kitchen and living area
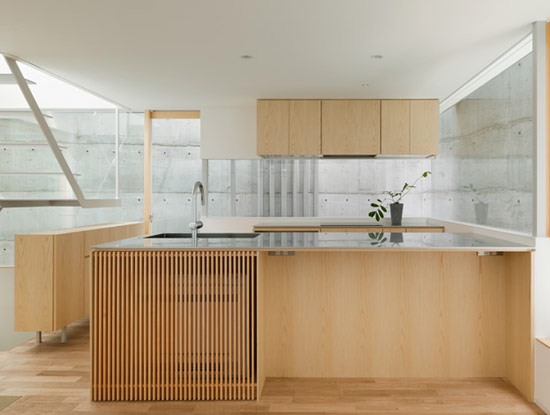
light wood treatment in the flooring and cabinetry
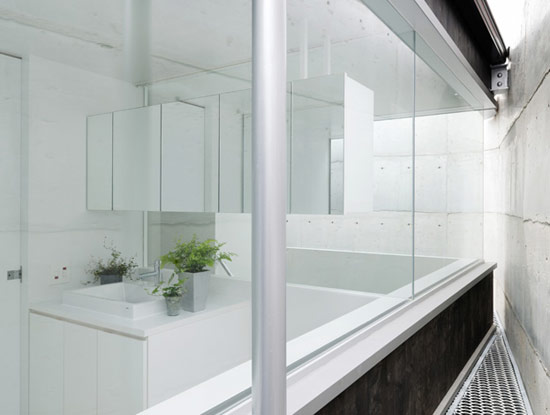
washroom
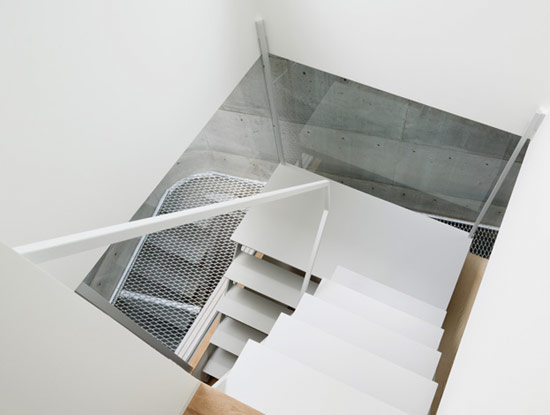
stairwell also acting as a lightwell for the lower levels

(left) washroom
(right) retractable windows in the living area

No comments:
Post a Comment