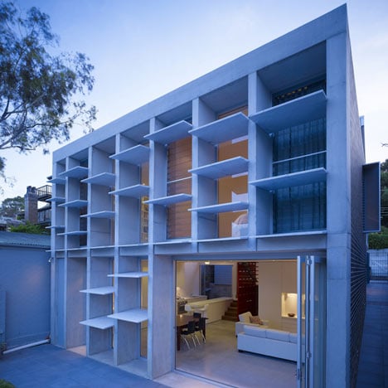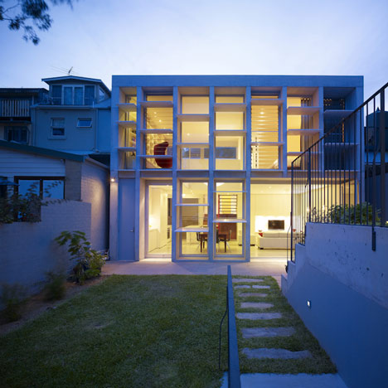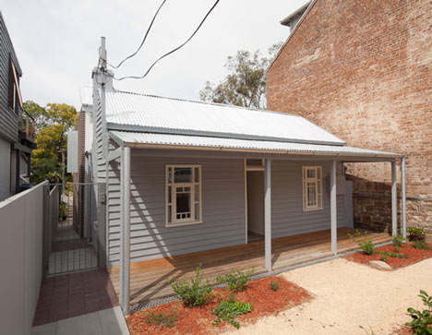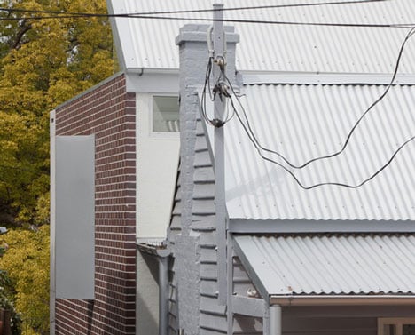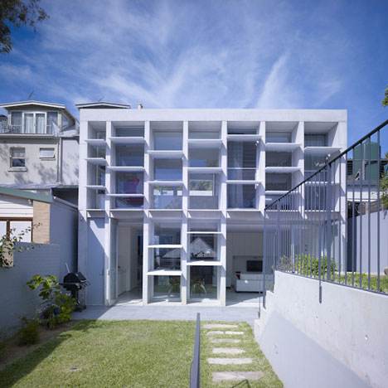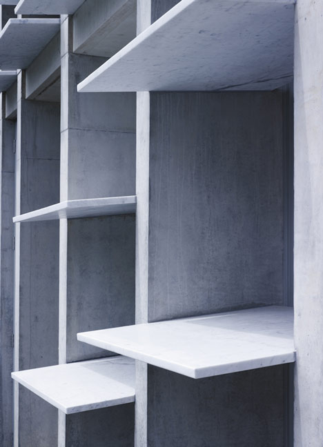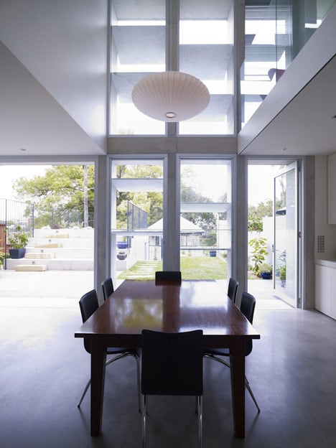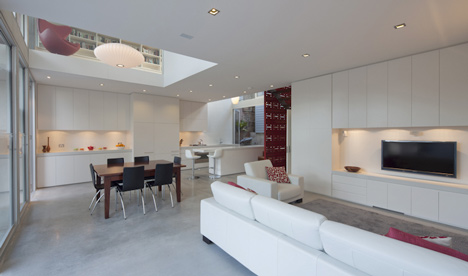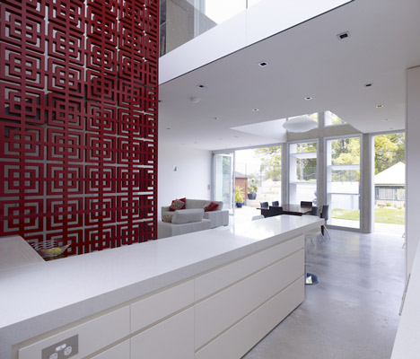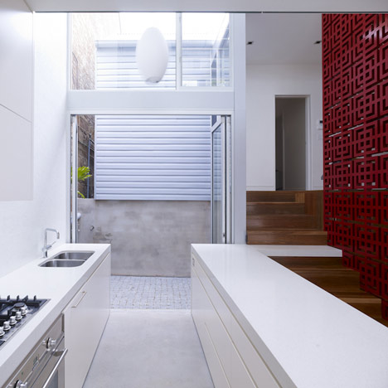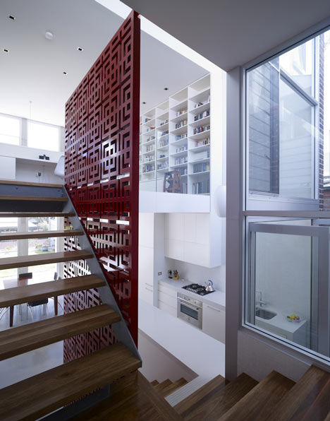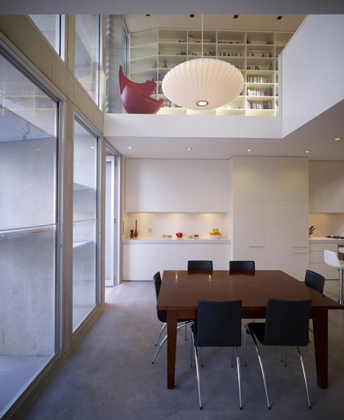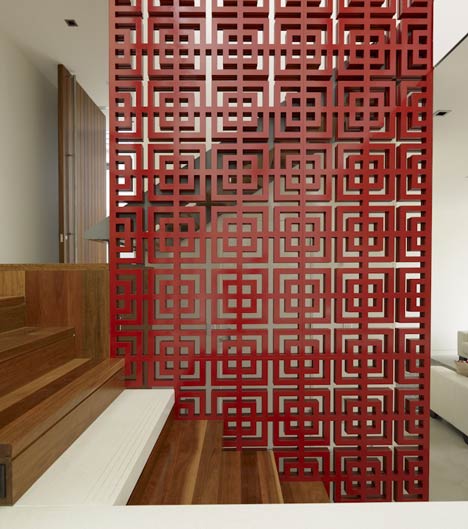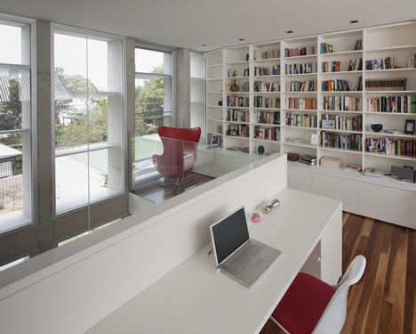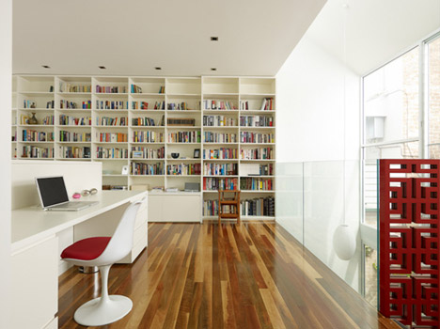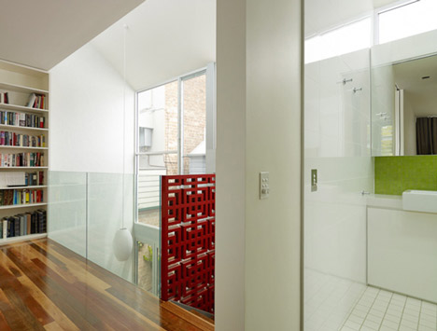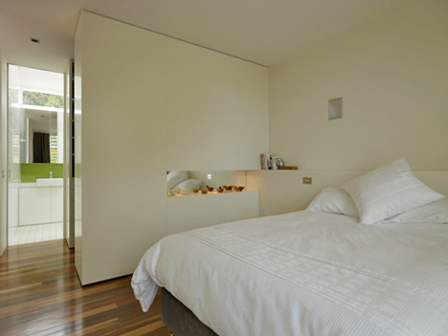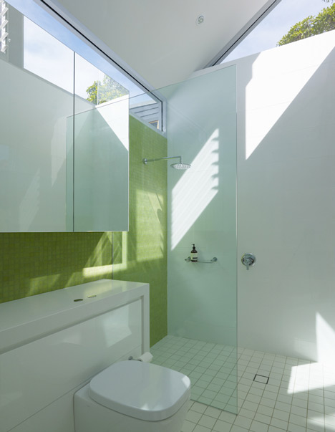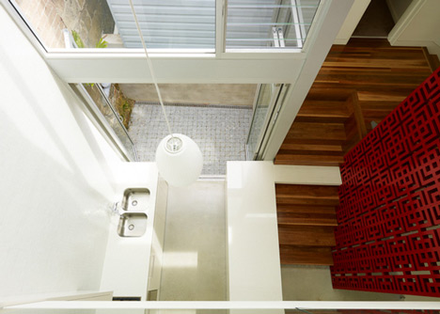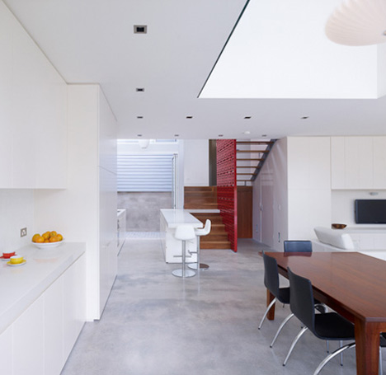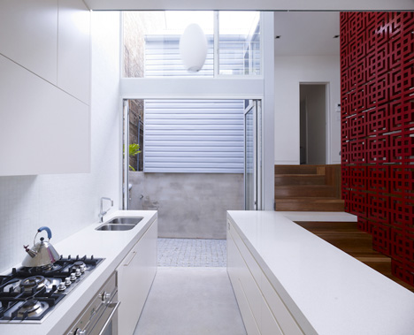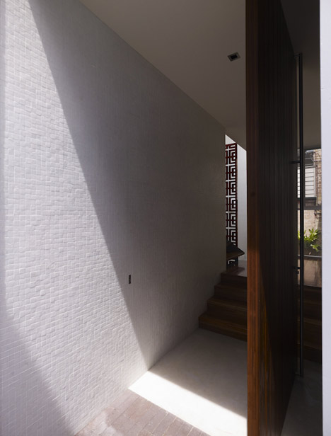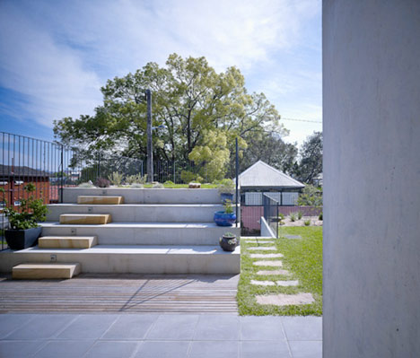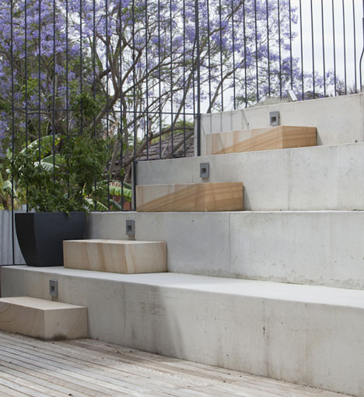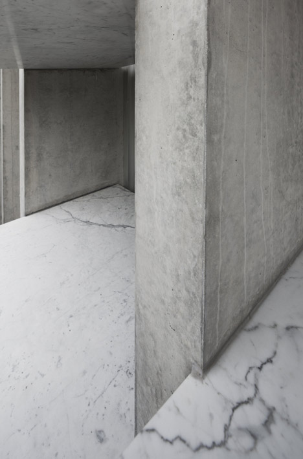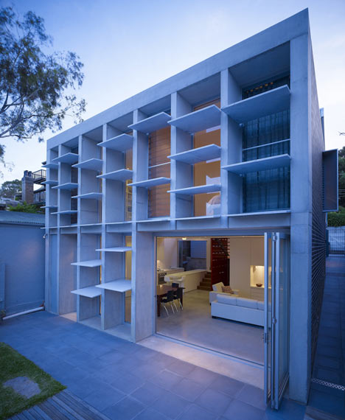
This is Oscar Niemeyer’s Refurbishment, a masterpiece brought to life by the talented creators Felipe Hess and Renata Pedrosa.
This project entailed the conversion of an original devised three bedroom interior into an open space contemporary loft. A loft with fluid circulation and grand social spaces with no permanent partitions. In order to achieve this openness the architects cleverly divided the private from the social spaces by the introduction of a central block dividing the two activities. Facing the private areas the block contains linen storage and closets, and on the other side looking at the social area it hosts shelving with memorabilia, a built in concrete bench and the absolute naked concrete kitchen.
The overall design consists of what we call absolute sexiness. Raw exposed distressed concrete, exposed piping, stark white walls and ceiling protruding symmetry. In combination with these finishes lies the perfect merge with the introduction of wide floor boards and wooden shelving that introduce warmth and sensuality. This controlled order creates an interior which is the epitome of modern loft living with the ambience of contemporary living.









.jpg)



































